Steel Building Framing Systems
At Kirby, our in-house engineers custom design your facility using the latest in BIM 3D modeling technology, giving you a virtual replica of your building that allows us to more accurately depict structural elements during the design process.
Primary Steel Framing Options
Your custom steel building will be designed to meet your desired dimensions and requirements. Available in virtually any dimensions, clear span and modular frame, you can enjoy the ultimate design flexibility.
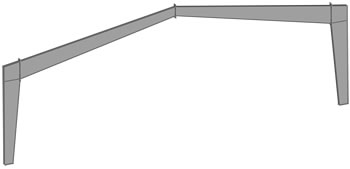
Gable Clear Span Rigid Frame
When large open spaces are necessary, the gable clear span frame type is typically the economical choice. This tapered member frame can be designed in symmetrical or asymmetrical configurations. It is compatible with both cold-form purlins and open web joists, including our ClearBay option.
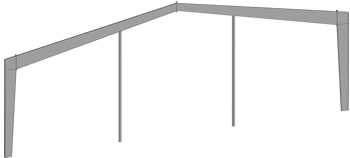
Gable Modular Rigid Frame
Kirby’s modular rigid frame design is available in gable and single slope. The interior columns provide multiple spans on wider buildings. This economical frame type is common in building widths from 80′ to more than 300′ where multiple spans are suitable. The modular frame is compatible with both cold-form purlins and open web joists.
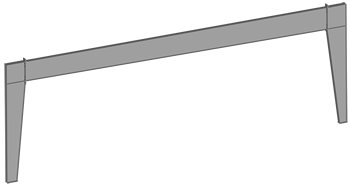
Single Slope Rigid Frame
Available in clear span or modular, the single slope framing system is a flexible design solution that offers a sloping roof in one plane. This is an excellent option when drainage restrictions are an issue. Parapet conditions & facades are often used to give the appearance that all walls are the same height. A very economical solution, single slopes are often used to expand a building in the event it was not designed to carry a lean-to load.
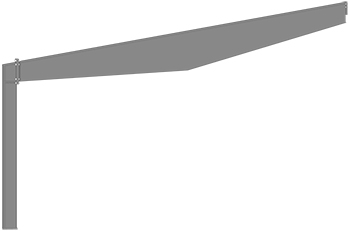
Lean-to
A lean-to steel frame offers a sloping roof in one plane. It is joined to, and supported by a main building frame. Parapet conditions & facades can be used to give the appearance that all walls are the same height. An economical option when adding space to an existing structure, a lean-to must be supported on the high side by an adjoining building column.
Secondary Framing Systems
Roof Secondary Structural
Based on the economy of each member, or by customer choice, Kirby provides cold-formed purlins available in zee and eave strut sections. We also offer our ClearBay® open-web bar joist system.

Zee Purlin
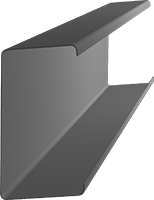
Eave Strut
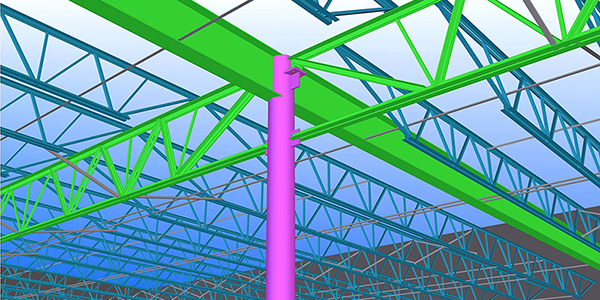
ClearBay Roof Joist System
Kirby’s ClearBay roof joist system provides the ultimate in versatility for any number of applications. ClearBay is available with fully bolted connections, reducing the need for on-site welding – often leading to faster & more economical construction. Welded connections are available.
Kirby ClearBay
Wall Secondary Structural
Girt conditions refer to the method in which horizontal girts are attached to the exterior columns of your building. The decision on which structural members to use will be based on the economy of each member, the wall system used, the product application, or by customer preference.
Flush Girt
Offers maximum floor space, as no space is provided between the columns and the exterior panels
Inset Girt
Minimum air space is provided between the columns and exterior panels
Bypass Girt
Makes a continuous run around the outside columns, providing an air space equal to the girt depth between the columns and exterior panels
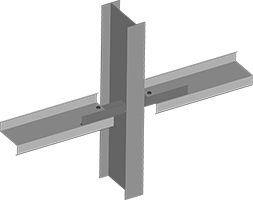 |
Flush Girt |
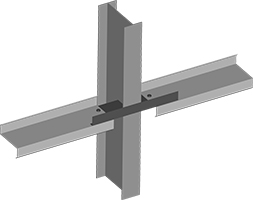 |
Inset Girt |
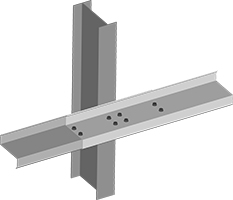 |
Bypass Girt |
