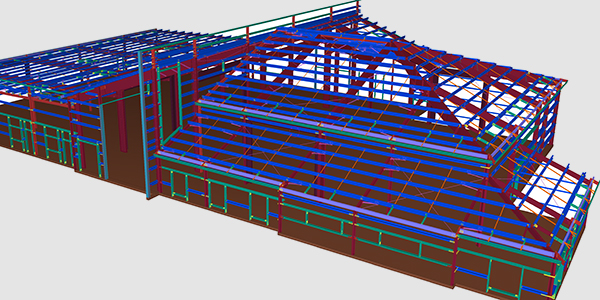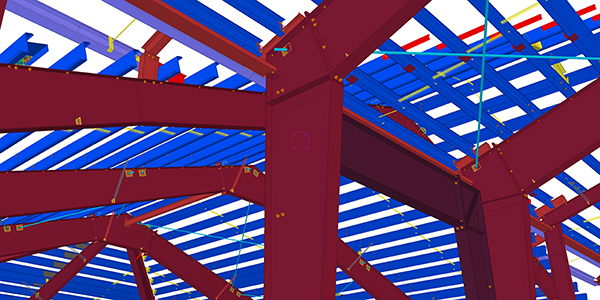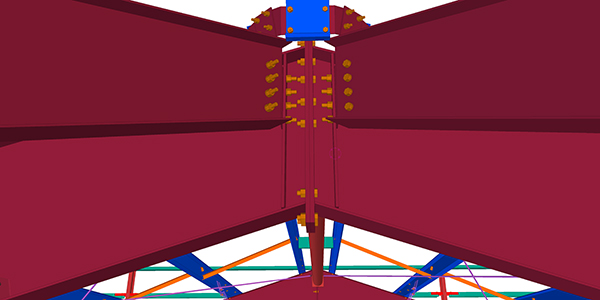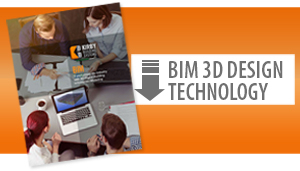BIM 3D Modeling Steel Building Design Technology
BIM 3D Technology: The choice of leading builders, architects, fabricators, engineers, and manufacturers
Building Information Modeling is the process of generating and managing building data and its various components throughout the building’s life cycle. Using three dimensional, real-time dynamic building modeling software to increase productivity in building design and construction, the process produces the Building Informational Model.
Unlike past 3D innovations in the building industry, BIM is more than a conceptual modeling tool. BIM encompasses building geometry, spatial relationships, geographical information, quantities, and properties of building components. When the modeling software is used by manufacturers and principals involved in a building project, the resulting BIM is usable for fabrication. It involves ground-up reality rather than top-down theory. Your 3D BIM model can be imported into our rendering and virtual reality programs – offering a real world experience for your customers.

Digital Prototype of Your Custom Building
The BIM process produces a digital prototype of your project, building it virtually before building it in reality. Your project isn’t drawn in the traditional sense; rather it is built digitally as a database in BIM software. In addition, the building owner gets a digital copy of the completed project model, easing the task of ongoing maintenance. This is why virtually all governments require building contractors to use BIM for public construction.

Solve Problems Before Breaking Ground
With BIM, design issues can be addressed early in the process, saving time & money. Visual representations of potential issues enable you to identify issues and conflicts between architectural, structural, and MEP systems. Resolving potential issues before a building is actually built. The high quality 3D model of your building includes images as well as product specification data.

View Your Project Free with Trimble Connect
Kirby has partnered with Tekla, who offers Trimble Connect, a free sofware application that offers the ability to view the BIM model of your metal building. Tekla is a leading modeling software solutions provider that offers a fully functional model review solution, without cost, that is intuitive and easy to use. The digital copy of your completed project model can also be used for future operation and maintenance. Enabled for Window-based tablet devices, Trimble Connect is available for downloading at https://connect.trimble.com/
