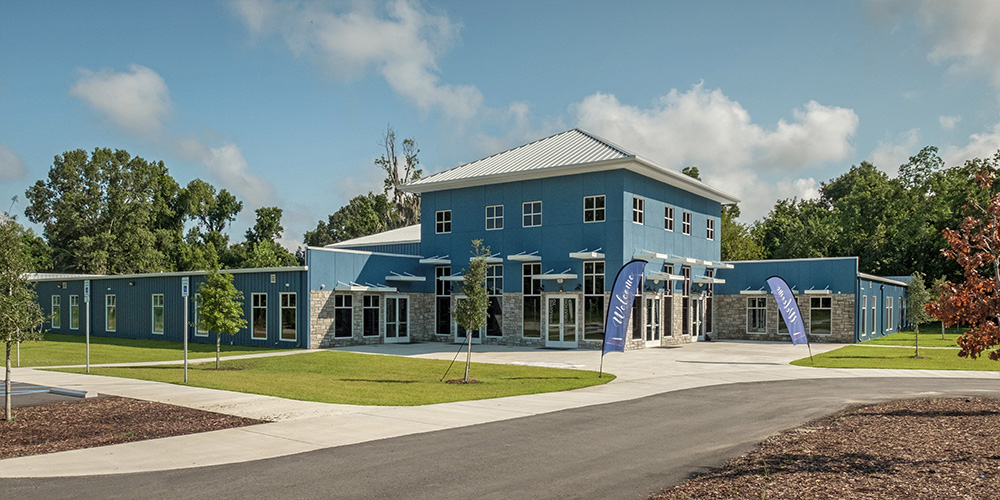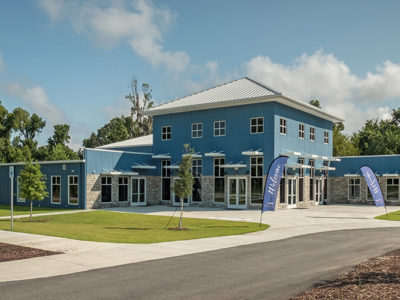Restoration Church
Hip Roof, Five-Building Religious Complex
This 21,874 sf church incorporates five clear span buildings, all connected through the main church. Its hipped roof design features a Kirby Roof-Lok vertical rib standing seam. It includes a 400 seat worship space, a 200 seat children’s ministry center, an administrative center and an expansive central foyer with a café that allows for additional fellowship outside of the sanctuary. The KirbyWall exterior is enhanced with a masonry wainscot.
Restoration Community Church of Charleston is committed to reaching individuals within the community and providing a home church for those in need. In order to accommodate the growing church body, the ministry chose a Kirby pre-engineered metal building for their needs.
- Location: Hanahan, SC
- Size: 21,874 sf
- Wall System: KirbyWall
- Wall Color: Royal Blue
- Roof System: Roof-Lok Vertical Rib
- Roof Color: Reflective White
- End Use: Community Church
Builder: Tupco, Inc.

