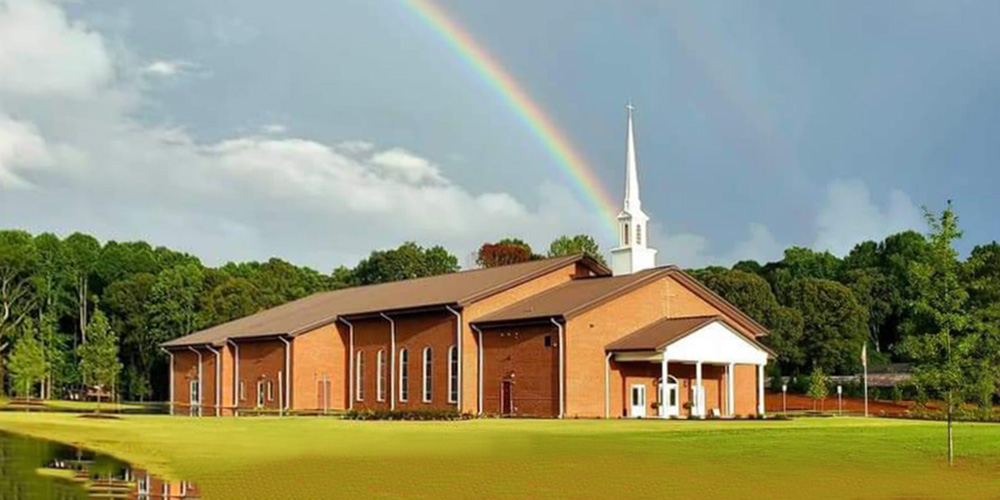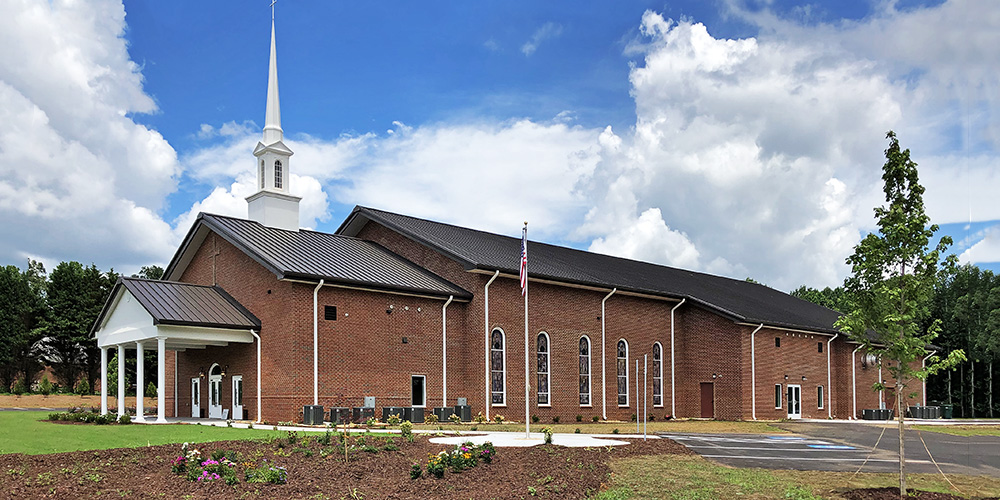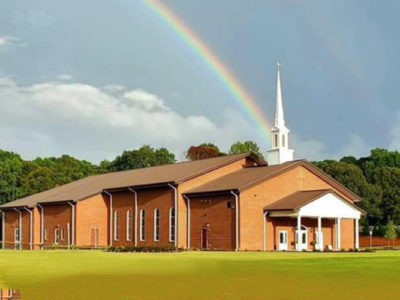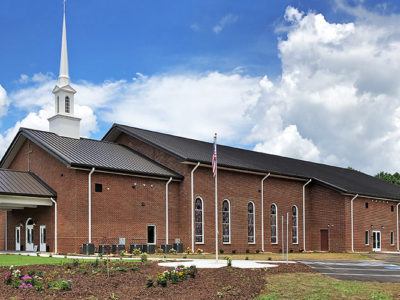Macedonia Baptist Church
Custom Church Design with Multiple Width Steps
This house of worship and fellowship hall for the Macedonia Baptist Church congregation was created utilizing four custom pre-engineered metal building structures, totaling 15,000 square feet. Each structure was created in a gable symmetrical design and with clear spans.
Kirby supplied the spandrel beams for the brick wall exterior. Kirby also provided the roof beams in the vestibule structure to support the steeple. Challenges that were overcome include the multiple width steps, the steeple support, and overhangs with flat soffit.
- Location: Ball Ground, GA
- Size: 15,000 sf
- Wall System: Brick
- Roof System: Roof-Lok Vertical Rib
- Roof Color: Dark Bronze
- End Use: Fellowship & Worship
Builder: Appalachian Metal Buildings



