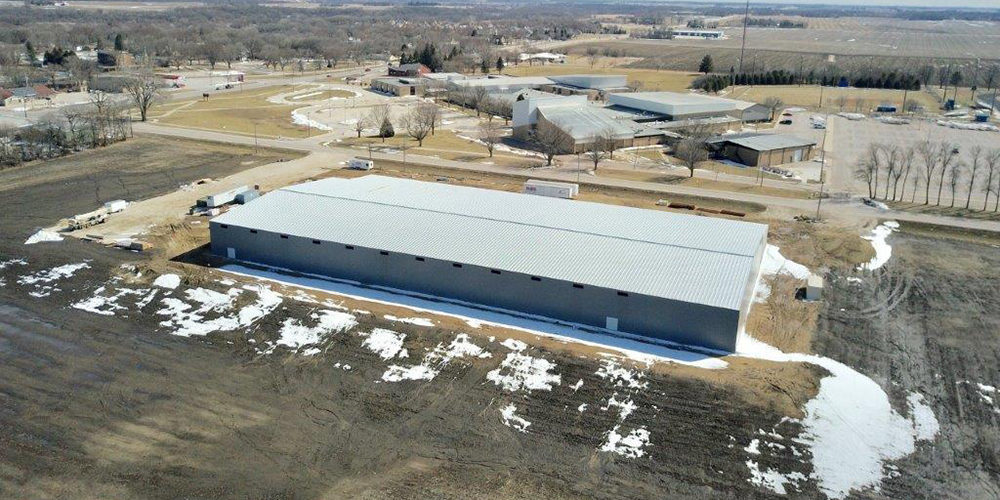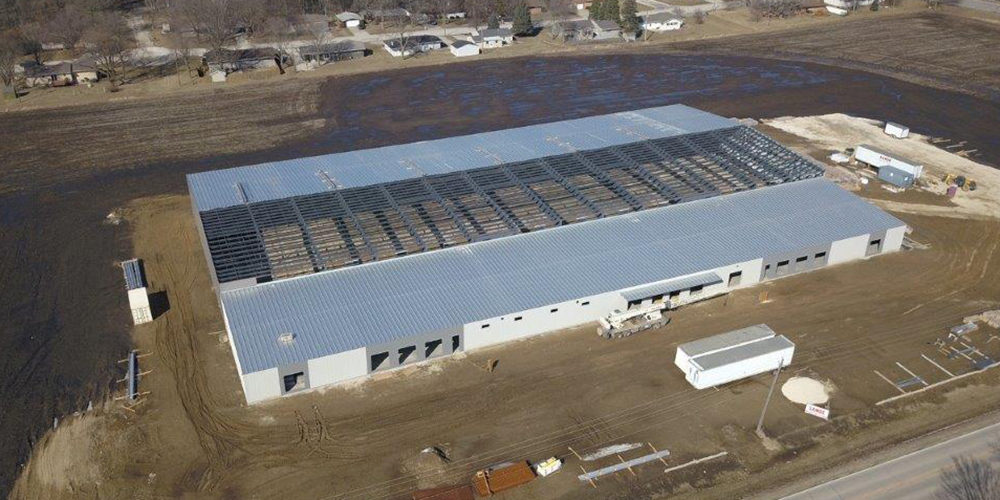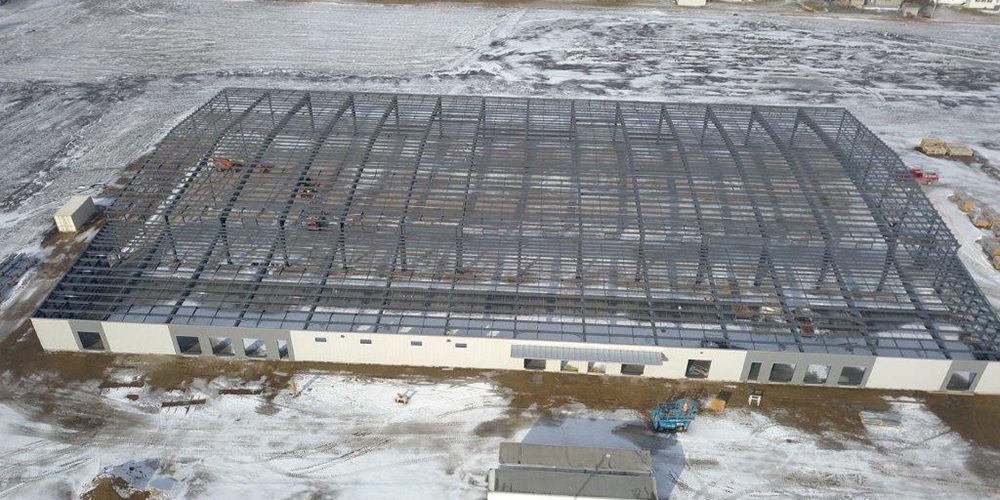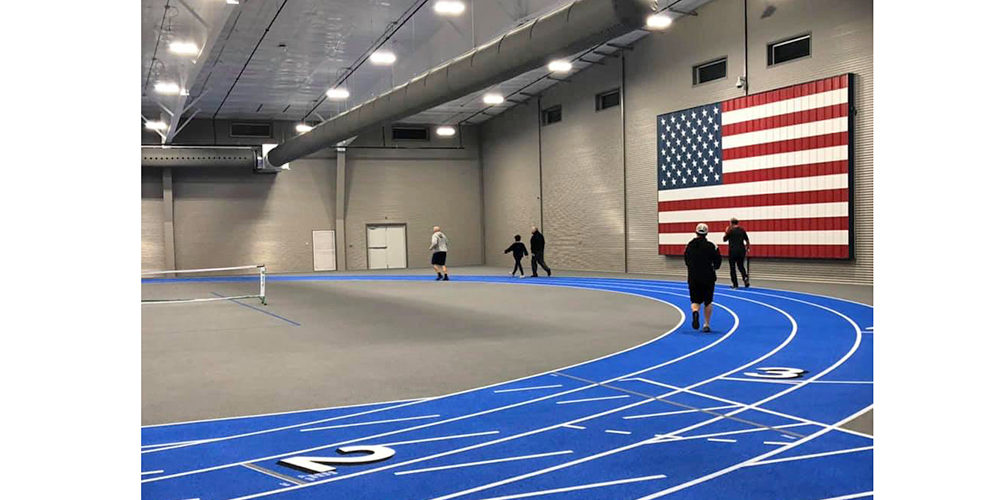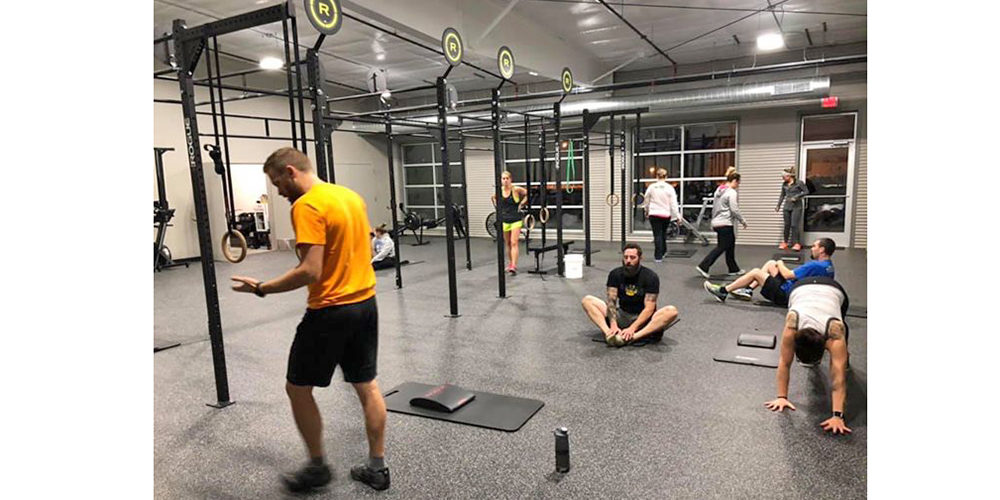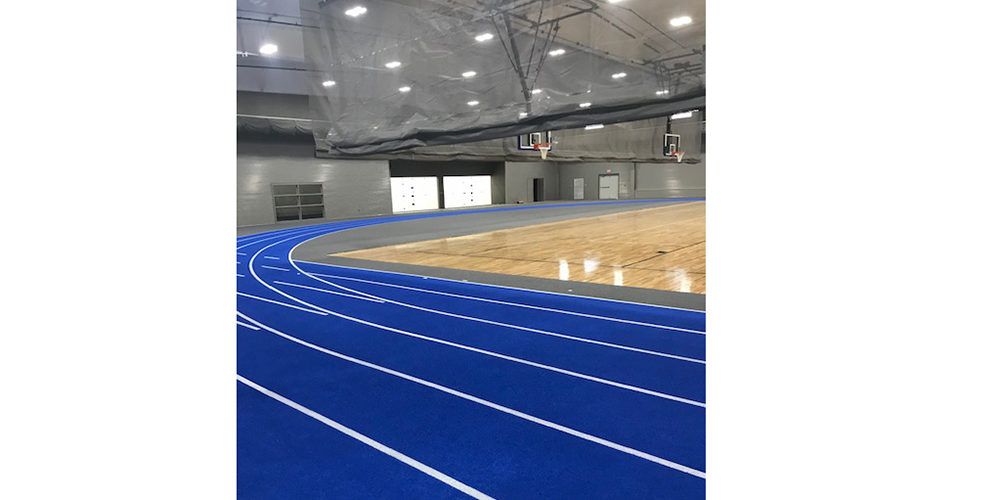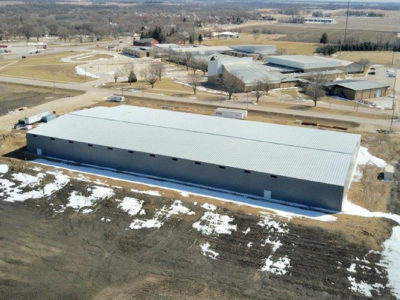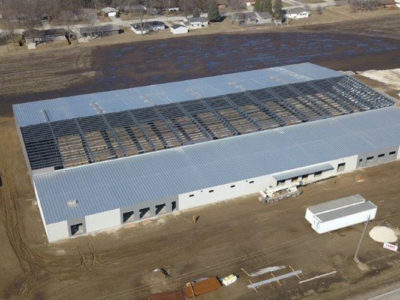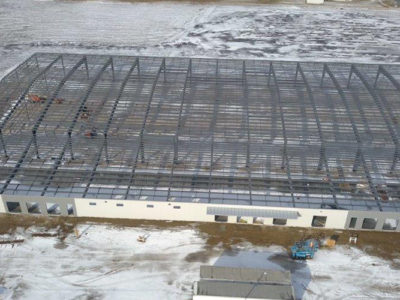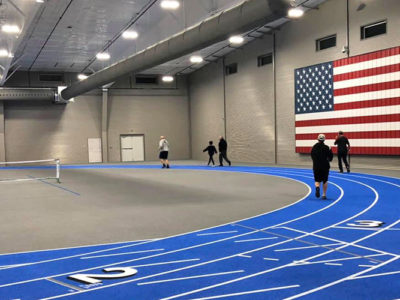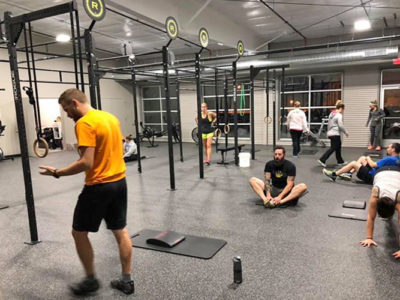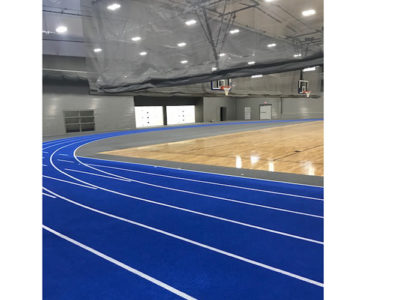Humboldt Recreation Indoor Fitness Center
Custom Indoor Fitness Center: Jobsite Staging with ShakeoutPro
This custom designed, steel building will house almost 71,000 sf of indoor recreation space. It consists of a 43,000 sf building with a full length lean-to with a below eave canopy at the entrance. Support beams for 12 basketball goals and netting around the basketball court.
A custom metal building by Kirby fulfilled the donor’s request for a large, versatile and open space. Our steel staging app, ShakeoutPro, was utilized to stage the job more efficiently, which accelerated the erection process.
This steel building includes a 200 meter spike-proof track, racquetball and basketball courts, two batting cages, a wrestling practice area, a large weight training area, fitness studios, a walking track, and locker facilities.
- Location: Humboldt, IA
- Size: 71,000 sf
- Roof System: KirbyLok Standing Seam Roof
- Roof Color: Galvalume
- End Use: Community recreation center
