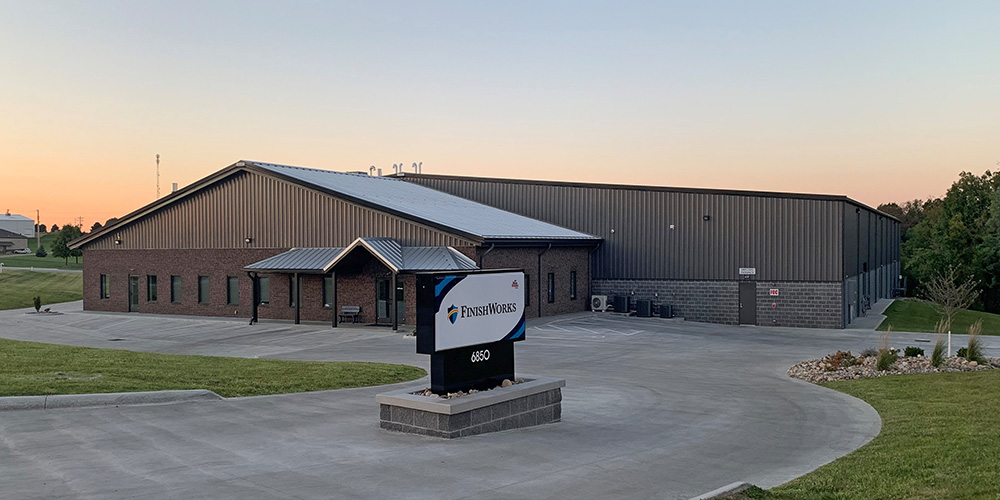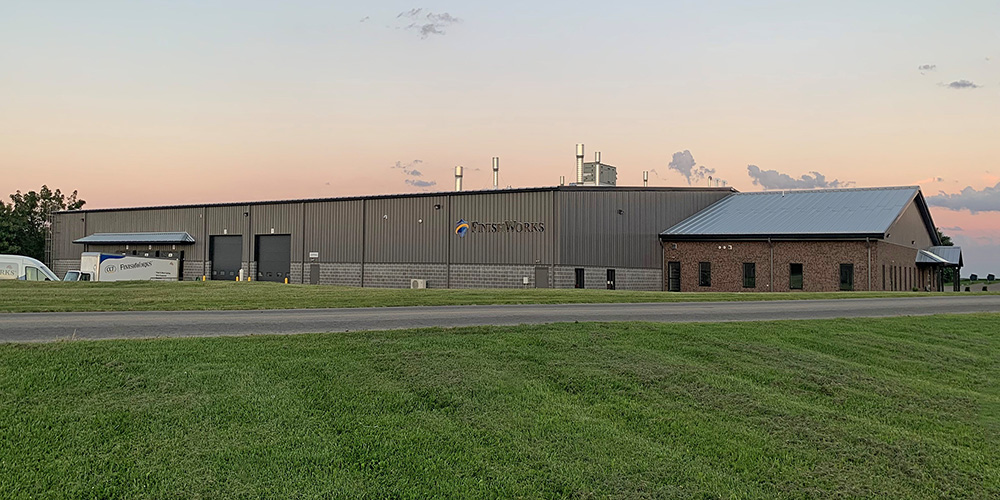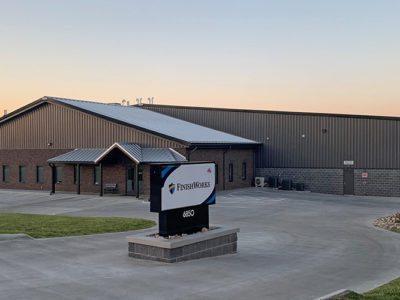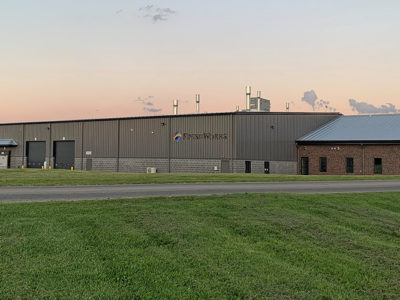Finishworks Warehouse & Showroom
Warehouse with Retail/Showroom Space
This facility consists of four attached buildings designed for an industry leader in producing paints and stains for various applications. It houses storage space, racking, testing labs, mixing rooms and showrooms, and includes multiple overhead doors in the warehouse area.
An innovative solution for this custom building included a unique and custom design for an explosion control room and venting procedures. The exterior is wrapped with KirbyWall panel and our SS360 standing seam roof, with a masonry wainscot. The main entrance of the building is enhanced with a hipped below-eave canopy.
- Location: Millersburg, OH
- Size: 45,000 sf
- Wall System: KirbyWall
- Wall Color: Charcoal
- Roof System: SS360 Standing Seam
- Roof Color: Galvalume
- End Use: Warehouse for Paints & Stains
Builder: Ohio Dutch Construction, Inc.



