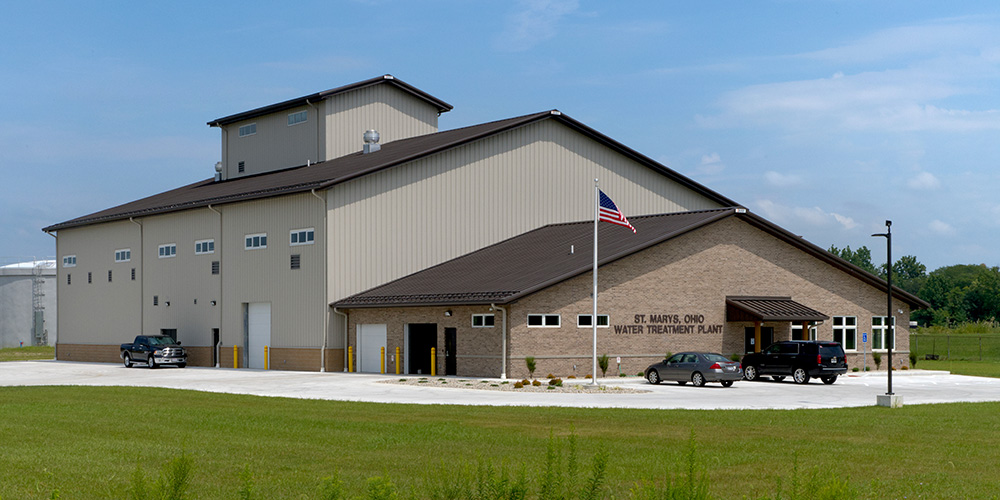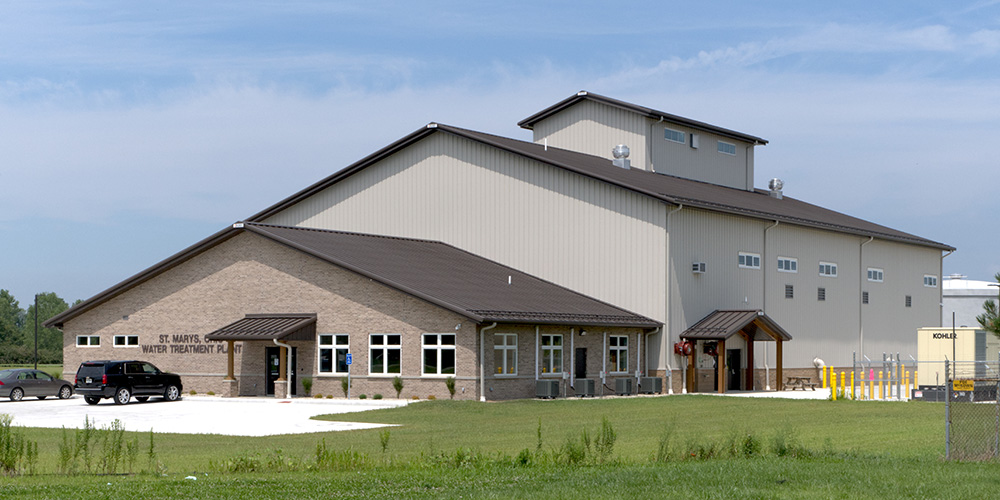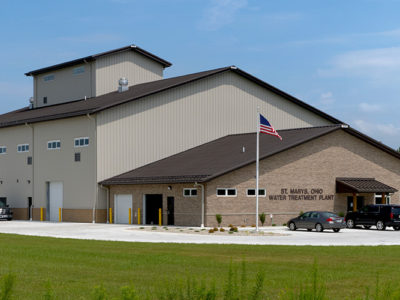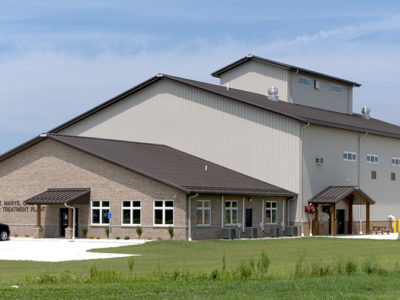St. Marys Water Treatment Plant
Water Treatment Building with Crane
The structure is a 16,328 sf facility with multiple symmetrical gable and lean-to buildings tied-in with high-low conditions. Inside, the facility includes a 42’ by 55’ top running crane. There are 2’ eave extensions on all exterior walls. The exterior features entry canopies, full height brick on one building, and partial height brick with Kirby Reversed Roll Panel siding.
- Location: St Marys, OH
- Size: 16,328 sf
- Wall System: Reversed Roll Panel (KRP)
- Wall Color: Taupe Sand
- Roof System: Roof-Lok 360
- Roof Color: Dark Bronze
- End Use: Water Treatment
Builder: BEEM Construction, Inc.



