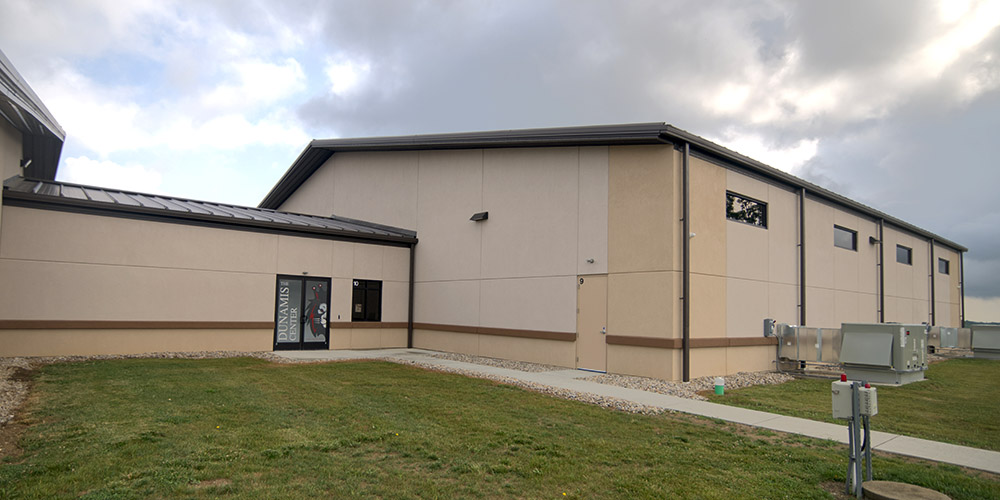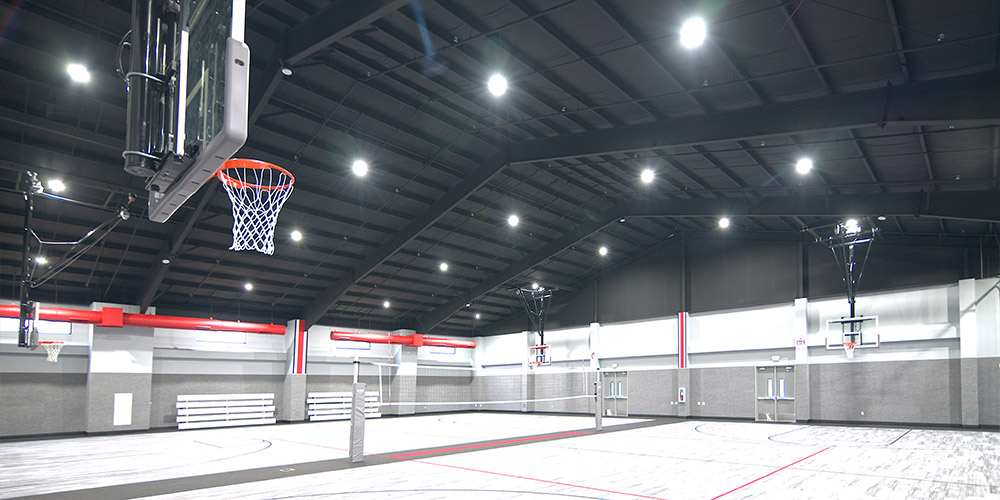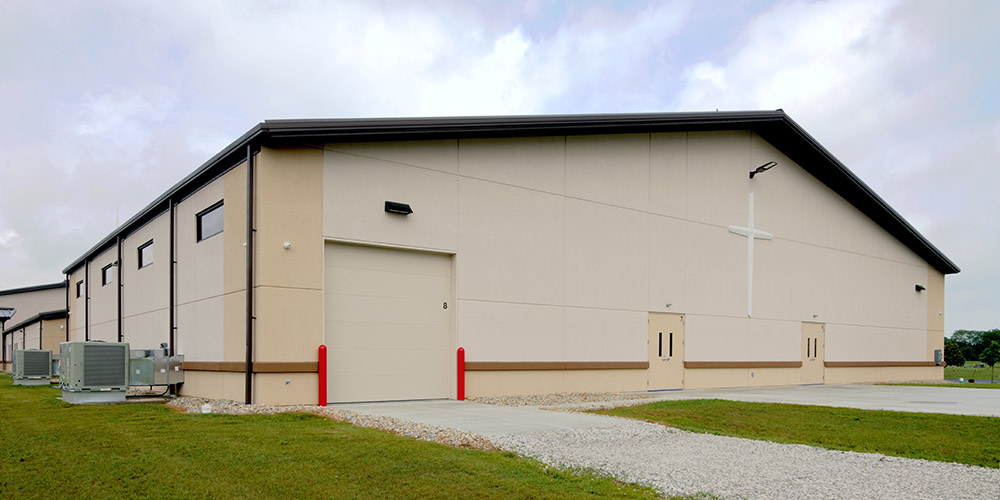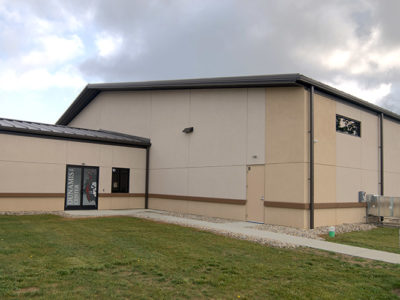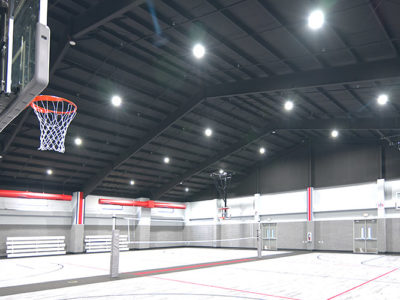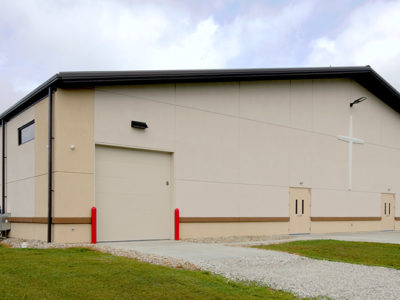Redemption Christian Multi-Use Building
Clear Span Multi-Purpose Building Expansion
In order to provide more recreational and multi-use space for the congregation of Redemption Christian Tabernacle, a 121’ x 95’ clear span building, in a gable symmetrical design, was built, along with a 50’ x 40’ structure that connects the new space to the existing main church. This building was designed to support four basketball goals with Kirby supplying the auxiliary load capability to support the goals.
Kirby also furnished the spandrel beams at the exterior wall openings. The gutters and rake trim was supplied to match the existing facility. The main structure features two full-court basketball courts, and the connecting structure includes storage space, electrical closet, and restroom facilities.
- Location: Tipp City, OH
- Size: 13,495 sf
- Wall System: EIFS
- Roof System: SS360 Standing Seam
- Roof Color: Dark Bronze
- End Use: Multi-Purpose
Builder: Game Construction
