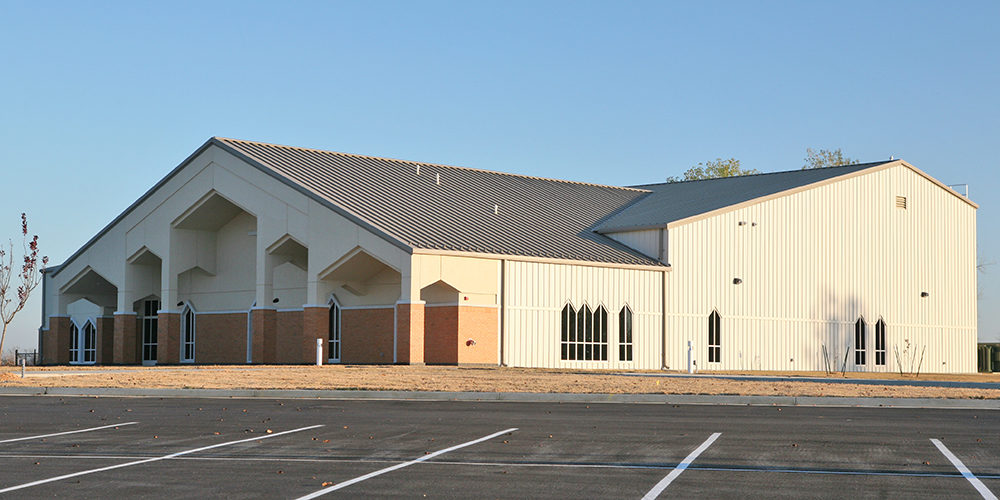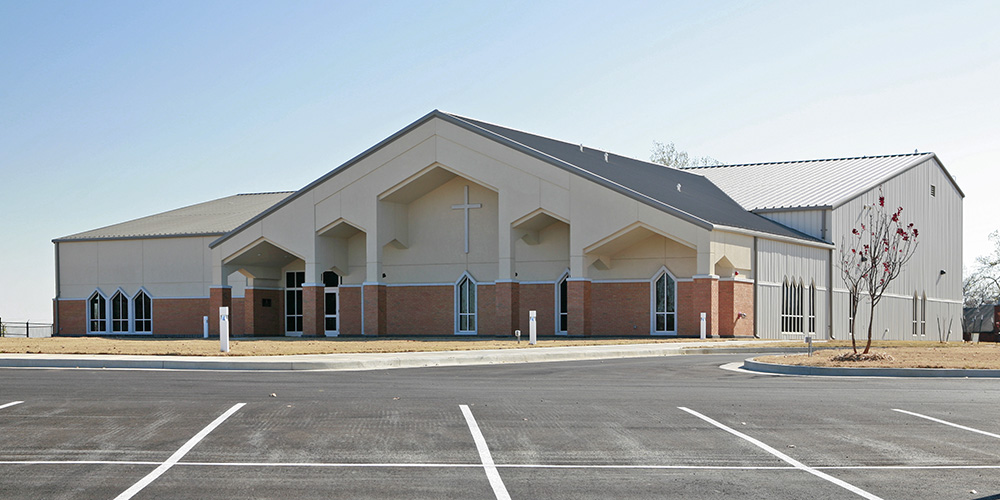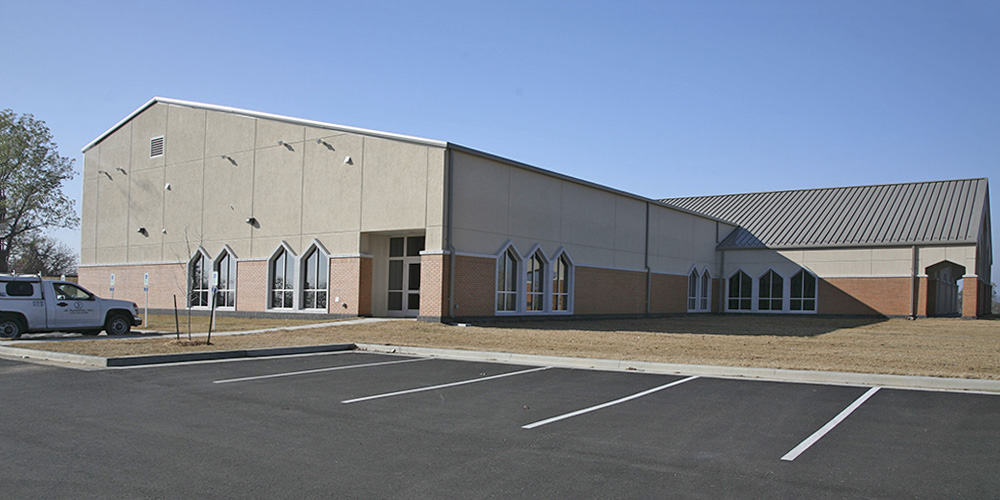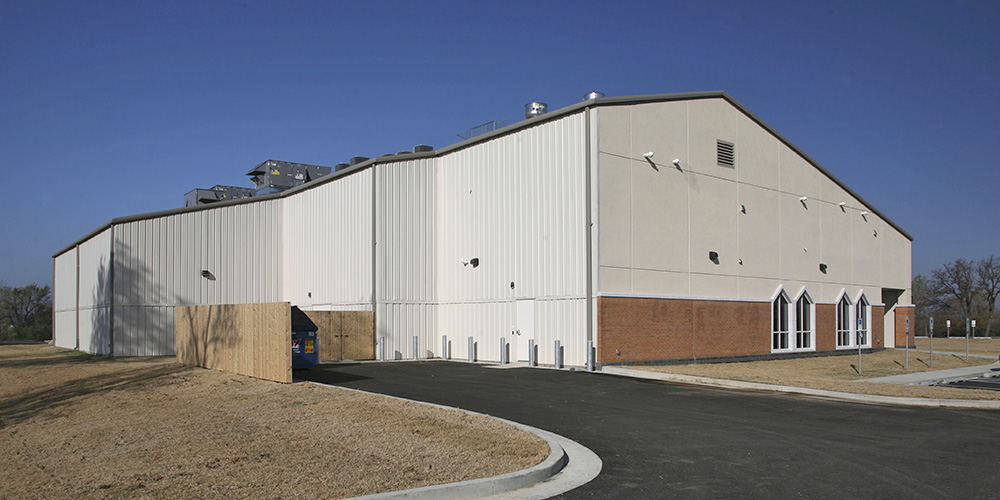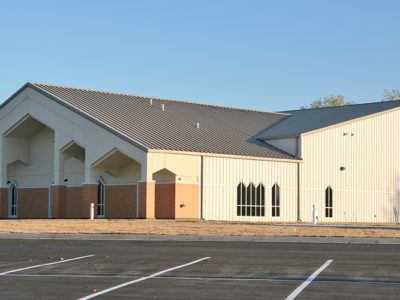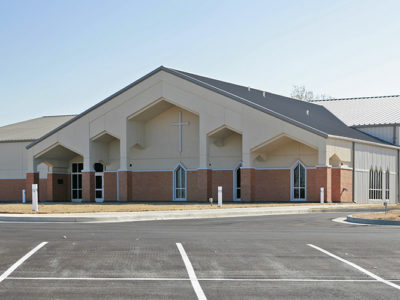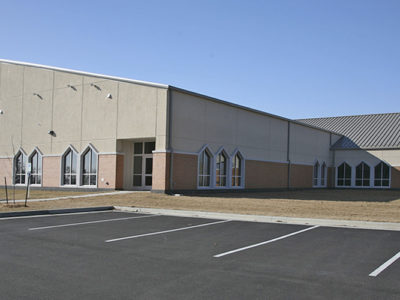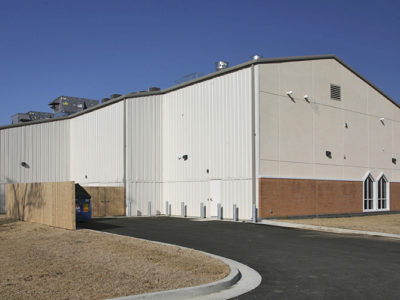Metropolitan Baptist Church
Custom Church Building: Asymmetrical Design. Partial Mezzanine
This architecturally appealing metal church building features a uniquely designed inset entrance with the attractive Kirby RoofLok vertical rib standing seam roof. The frame consists of 77’-2” girts and 77’ columns with gable rigid frame, with a partial mezzanine. The windows are insulated glass in aluminum frames. Additional roof support was provided for the folding partition.
- Location: Tulsa, OK
- Size: 17,920 sf
- Wall System: Kirby Reversed Roll & Masonry
- Roof System: Roof-Lok Vertical Rib Standing Seam
- End Use: Religious Facility
Builder: Vista Construction, Inc.
