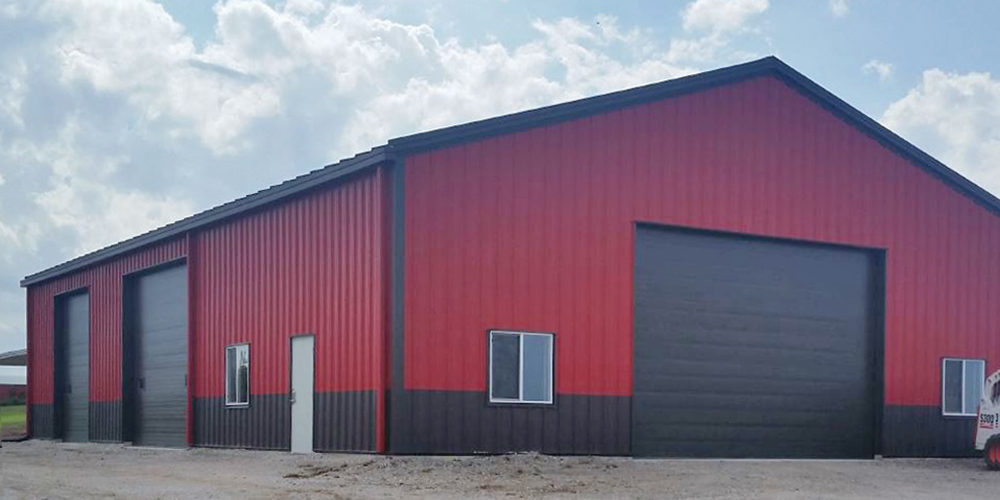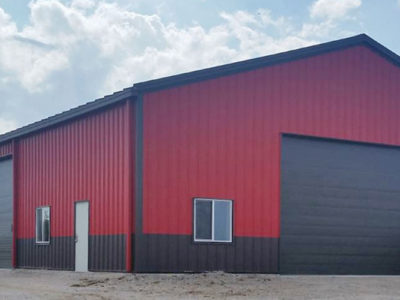Larken Farm Shop
Custom Farm Shop Building Expansion
An expansion to an existing facility, this steel building is a family farm shop used to store the farm equipment. It is a gable roof, multi-post & beam configuration. The exterior is enclosed with red KirbyRib II wall panels, decorative wainscot around the perimeter, and SS360 standing seam roof system. The interior is fully lined with white Kirby liner panels. The building is insulated with R32 double layer banded system and R25 wall insulation.
- Location: Ottumwa, IA
- Size: 4,000 sf
- Wall System: KirbyRib II
- Wall Color: Bright Red
- Roof System: SS360 Standing Seam Roof
- Roof Color: Dark Bronze
- End Use: Family Farm Shop

