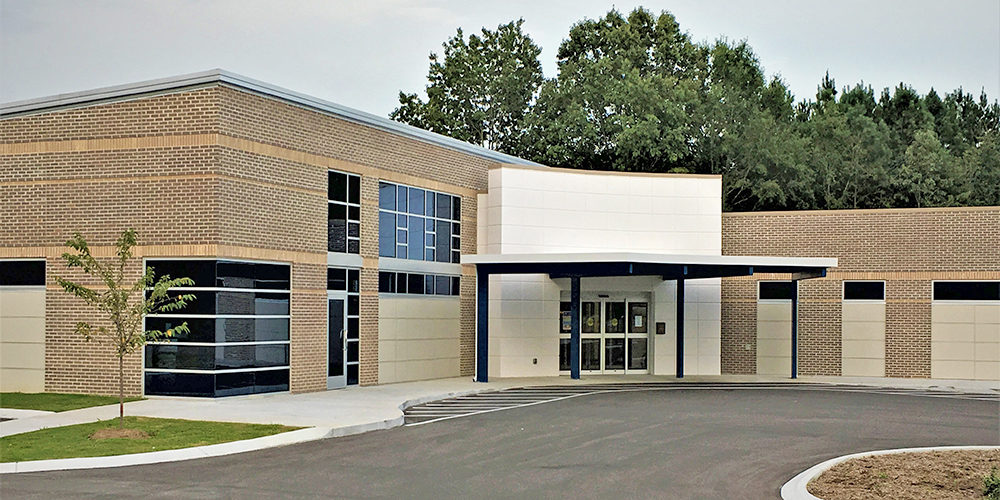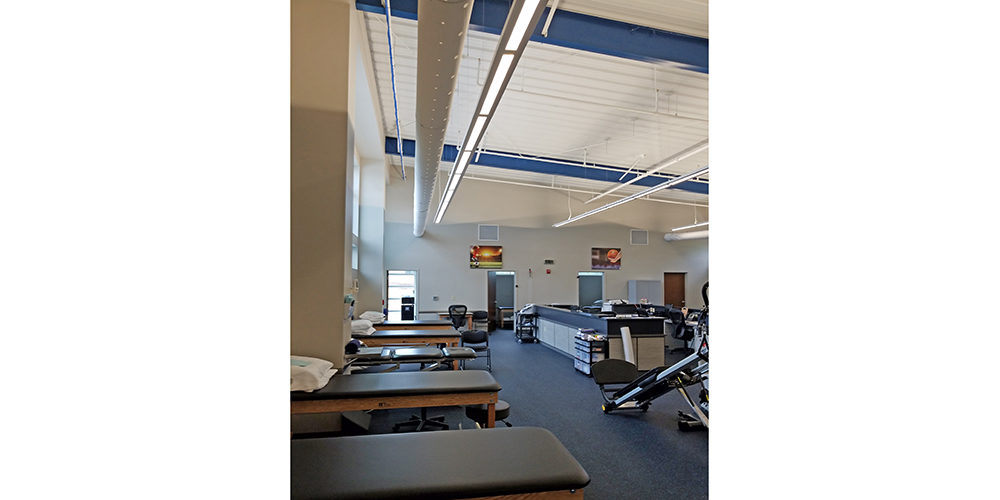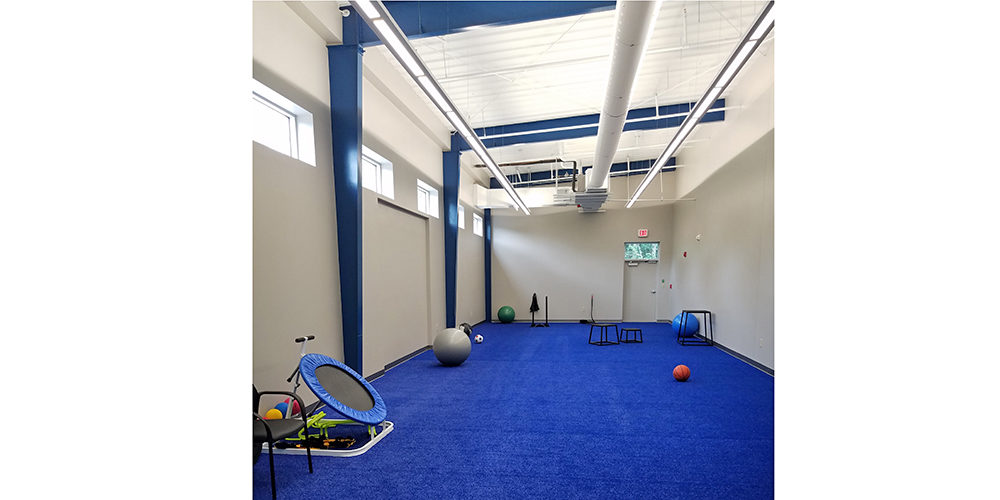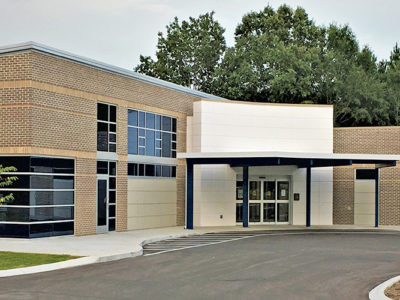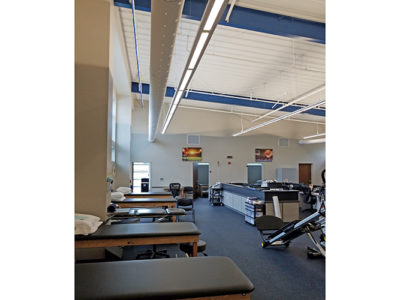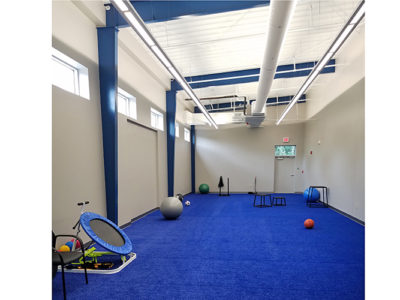Center for Sports Medicine
High/Low Single Slope Metal Building Design
This sports medicine facility was designed using a Kirby Building Systems steel structure and roof system. A High/Low single slope design, it includes several features that work around unique angles and curves.
The interior of the building contains exposed, painted primary tapered steel columns in the therapy area and indoor soccer/football field, with ceiling liner panel.
- Location: Ringgold, GA
- Size: 12,500 sf
- Wall System: Masonry
- Roof System: Loc Seam
- Roof Color: Galvalume
- End Use: Sports Medicine/Rehabilitation
Builder: Pointe General Contractors LLC
