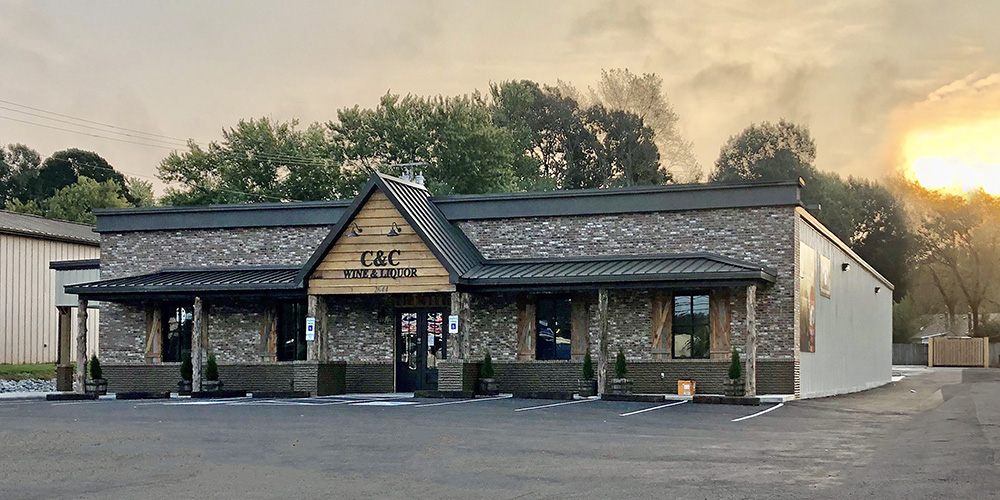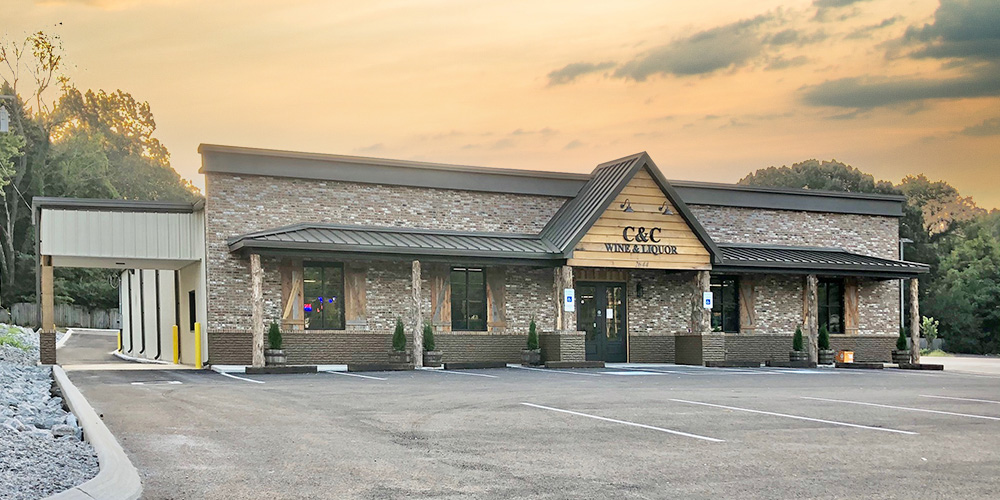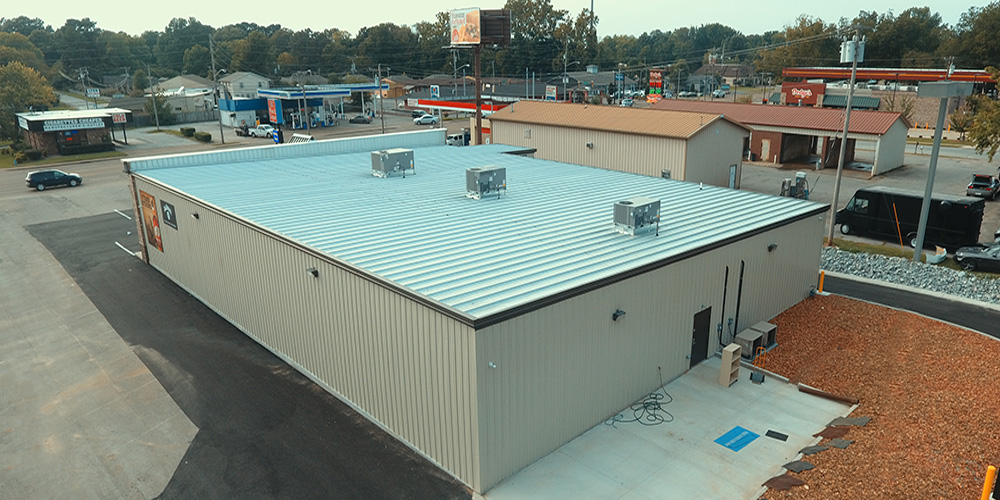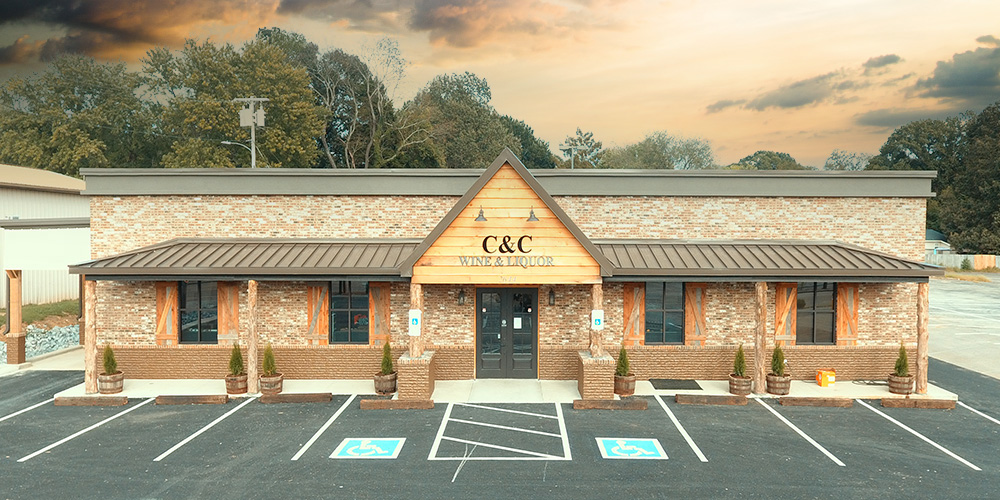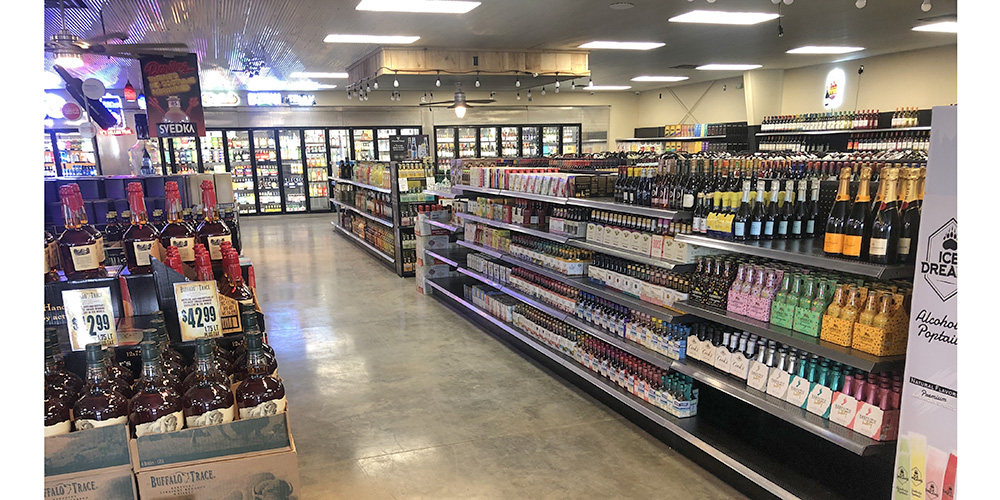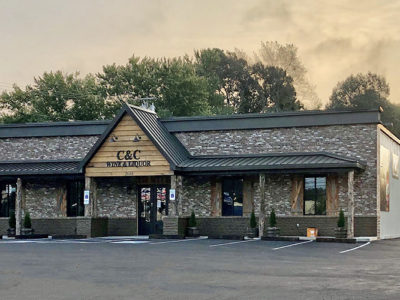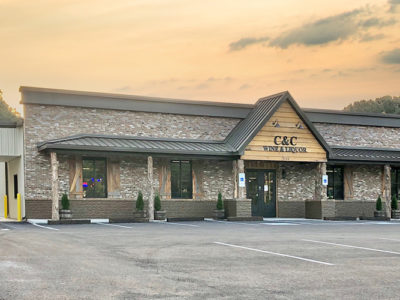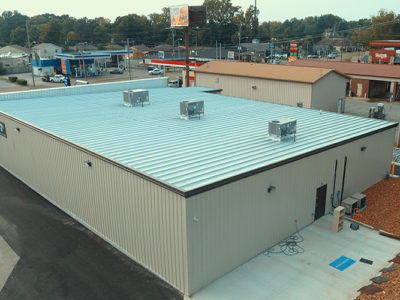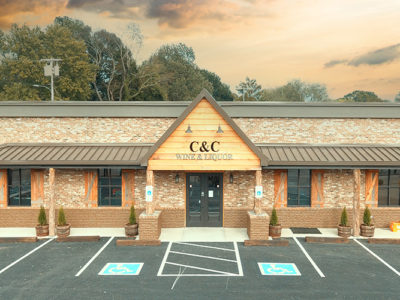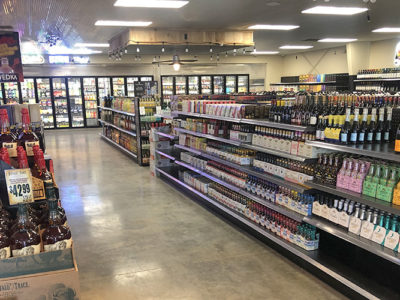C&C Wine & Liquor Retail Building
Single Slope Retail Building with Partial Mezzanine
This family owned and operated business gained a much larger showroom and ample space for inventory and customers to shop when they moved to their this custom facility in Jackson, Tennessee. The owners wanted a rustic storefront that was incorporated in the design using a standard single slope, clear span with girts on two-foot centers at the brick locations.
The building incorporates a 14’ x 16’ lean-to clear span canopy using Kirby Rib II complete ceiling liner panel. The front of the building is finished with brick including a parapet wall. A clean look is accomplished utilizing Kirby Rib II wall panel on the remaining walls.
- Location: Jackson, TN
- Size: 9,024 sf
- Wall System: KirbyRib II
- Wall Color: Sandstone
- Roof System: SS360 Standing Seam
- Roof Color: Galvalume
- End Use: Liquor Store
Builder: Hoyt Hayes Construction
