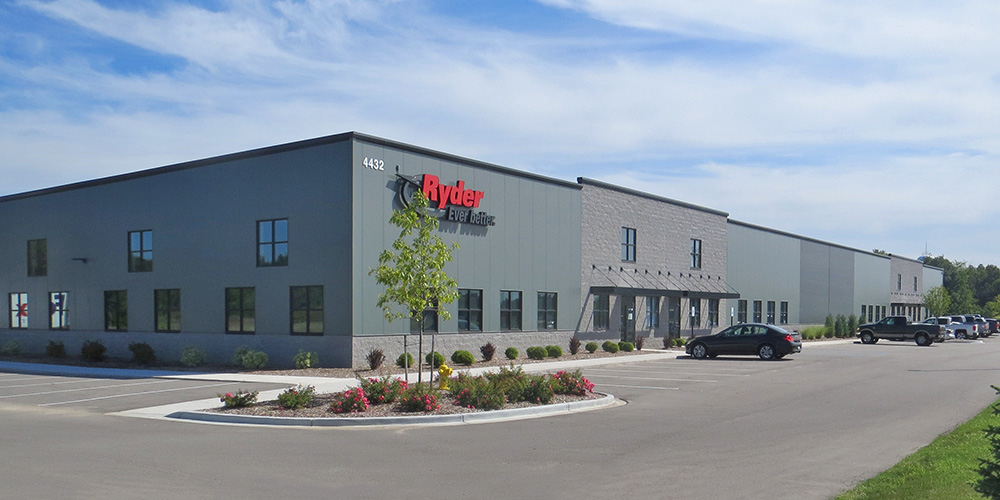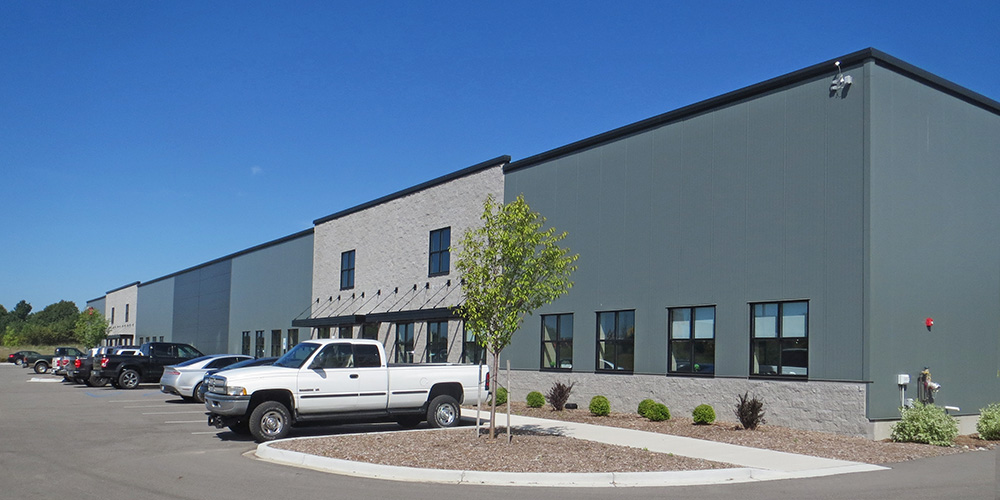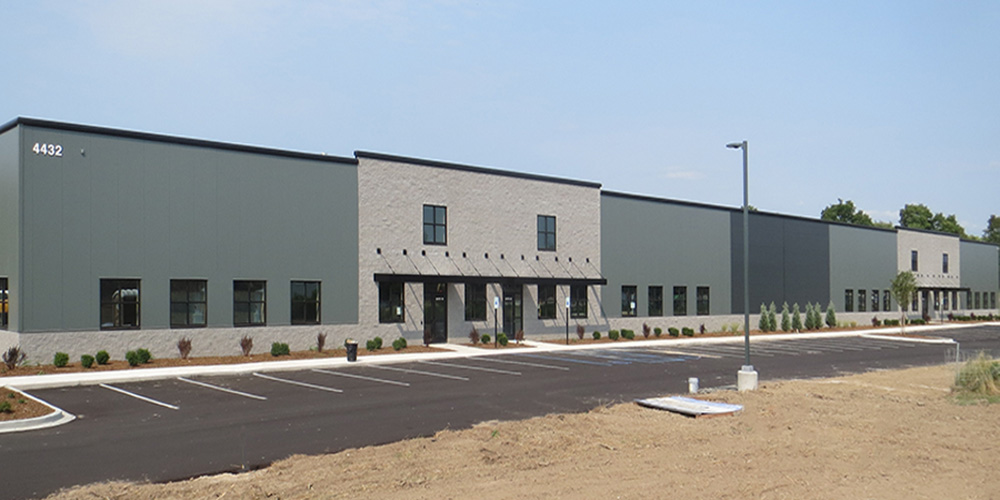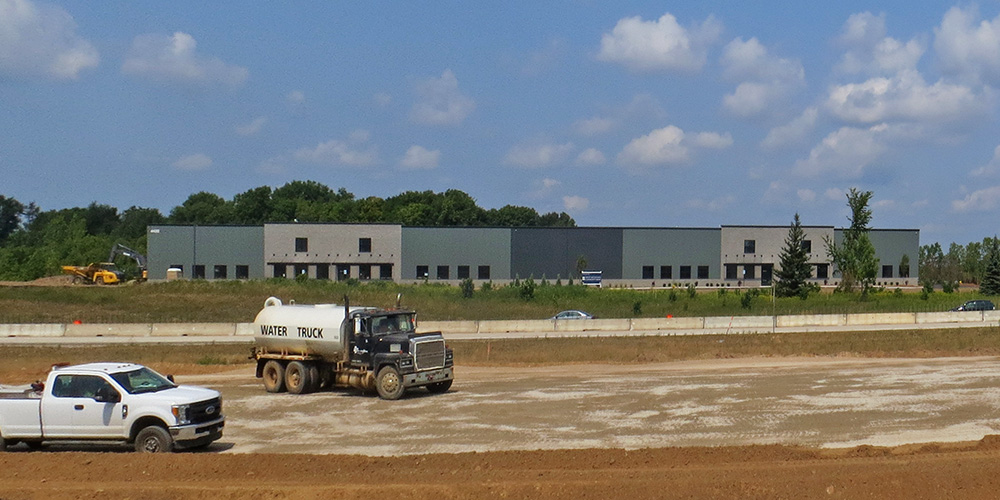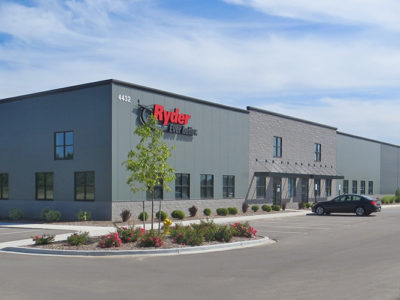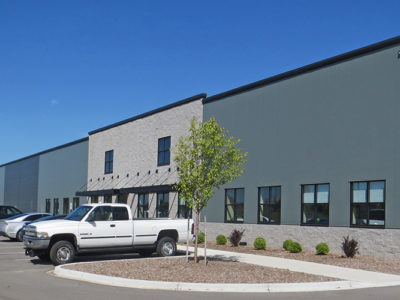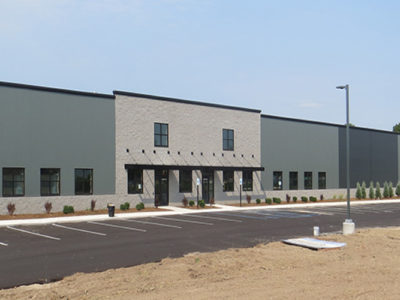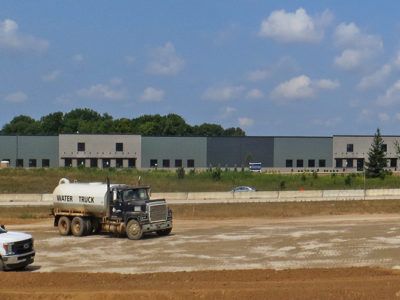Buttermilk Court Warehouse – Building A
Single Slope, Multi-Span Industrial Warehouse
This custom pre-engineered industrial facility located in western Michigan is leased by Ryder System, Inc., and Proper Beverage company. The sleek finish for the 35,770 sf warehousing and manufacturing center is accomplished using 3” insulated wall panels broken up by masonry.
Multiple framed openings for overhead doors are included in the design of this single slope multi-span project. Block walls along the back sidewall form a parapet above the roof line. The facility is enclosed using a SS360 standing seam roof system.
- Location: Hudsonville, MI
- Size: 35,770 sf
- Roof System: SS360 Standing Seam
- Roof Color: Galvalume
- End Use: Warehouse Lease Space
Builder: Miedema Metal Building Systems, Inc.
