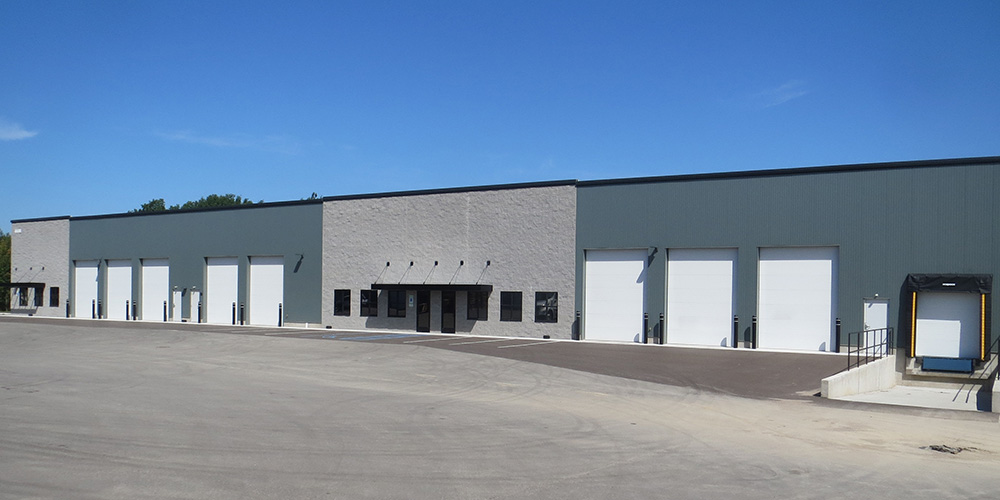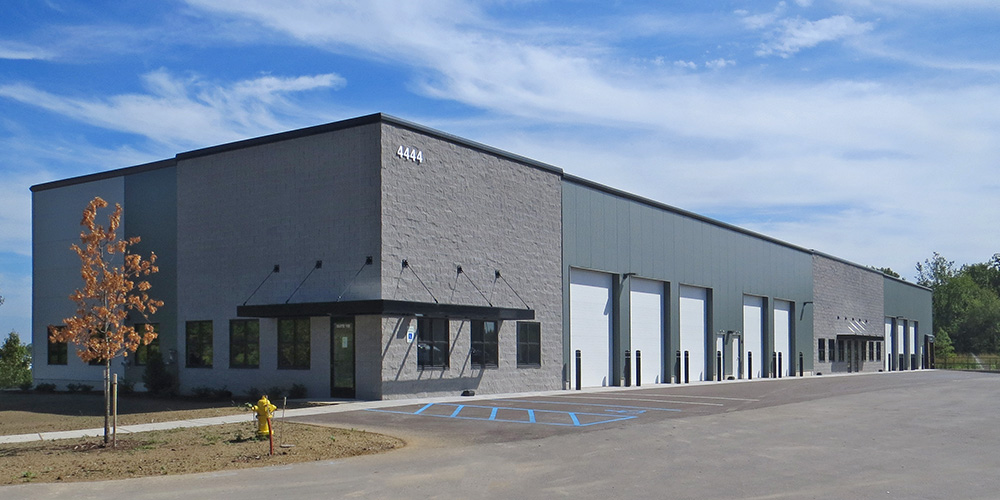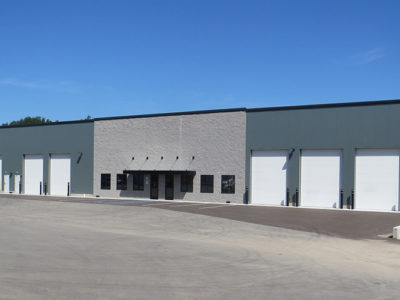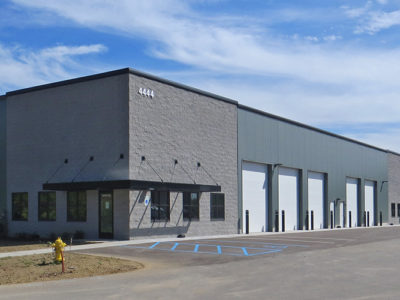Buttermilk Court Bldg B Warehouse
Multi-Span Warehouse Building
A loading dock is included in the design of this single slope multi-span project, built for warehousing and manufacturing. The facility, located in Hudsonville, Michigan, includes multiple framed openings for overhead doors. The exterior is clad with vertically & horizontally mounted 3” insulated wall panels in combination with masonry, and a SS360 standing seam roof system.
- Location: Hudsonville, MI
- Size: 14,908 sf
- Roof System: SS360 Standing Seam
- Roof Color: Galvalume
- End Use: Commercial Warehousing
Builder: Miedema Metal Building Systems



