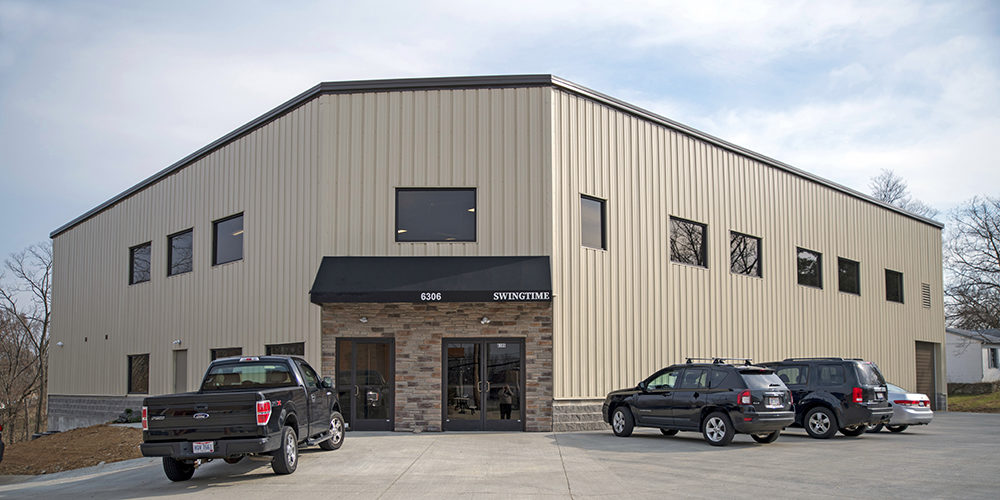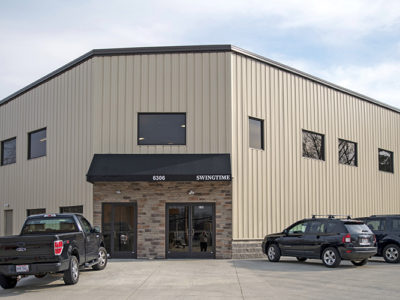Belclare Batting Cages Building
Single Slope Steel Building: Skewed Wall Design
Designed to support suspended batting cages, this single slope steel building sits atop a full basement with all columns set on poured concrete walls. It features a clear span interior and a skewed wall design at the entrance. The skewed wall is open the first 10' for the bricked entry with storefront entry doors. A partial mezzanine is located along one wall.
- Location: Cincinnati, OH
- Size: 8,000 sf
- Wall System: Kirby Reversed Roll
- Roof System: KirbyLok Standing Seam
- Roof Color: Galvalume
- End Use: Indoor Batting Cages
Builder: Bluegrass Building Systems

