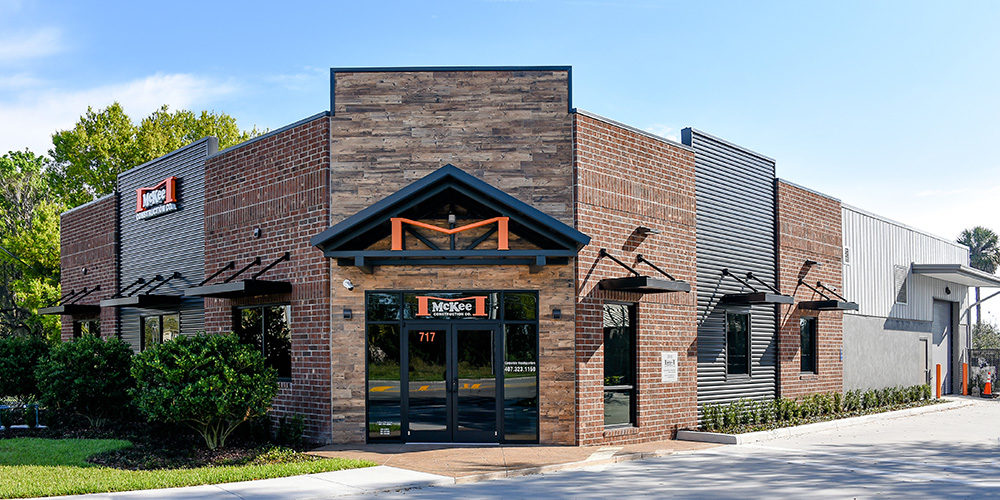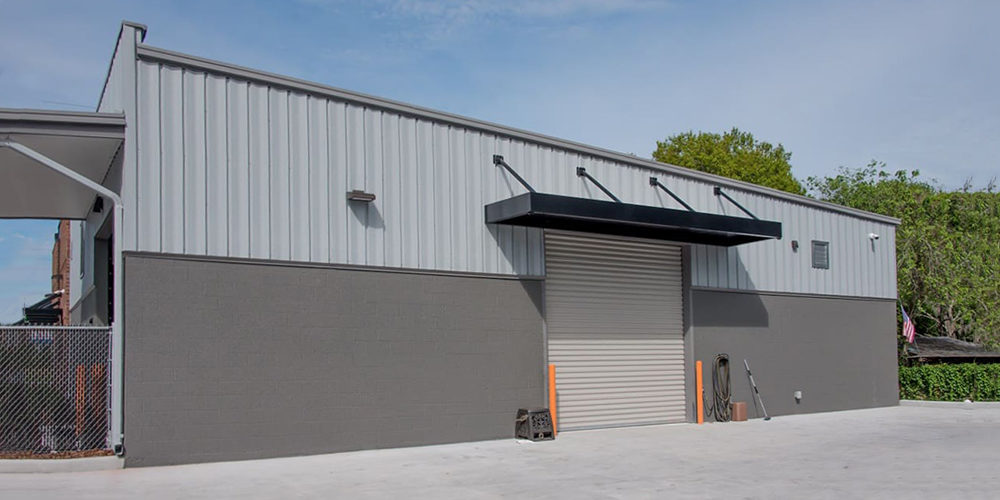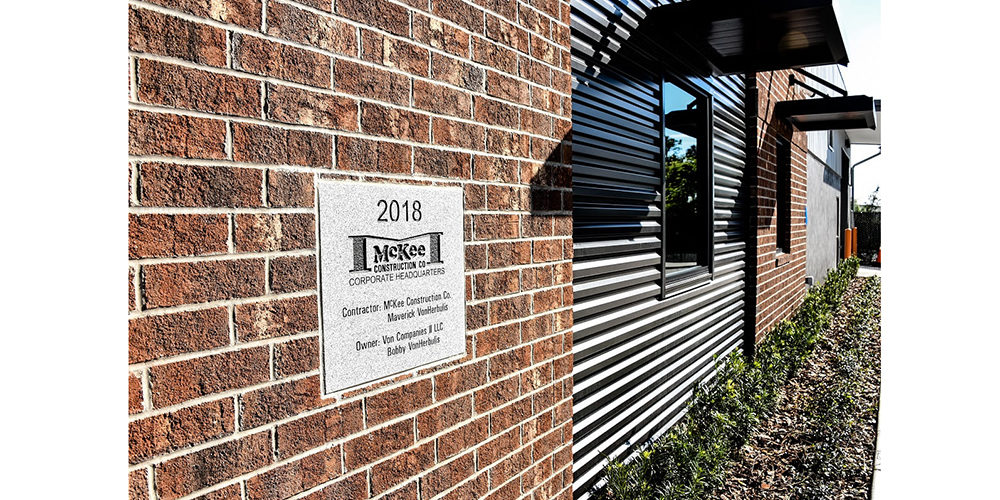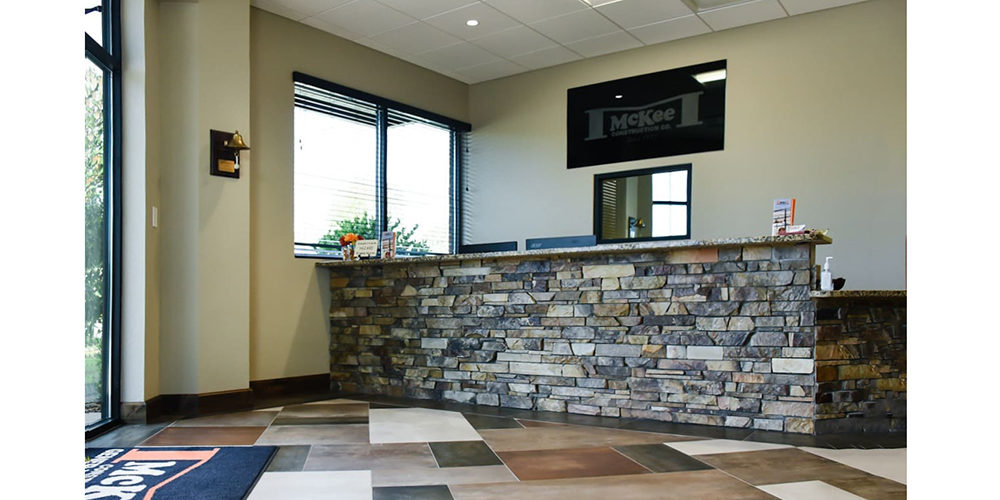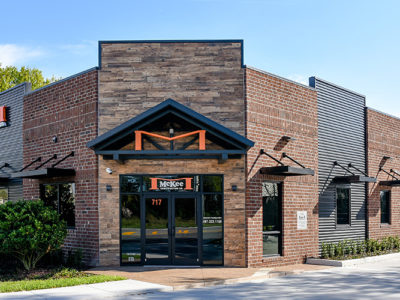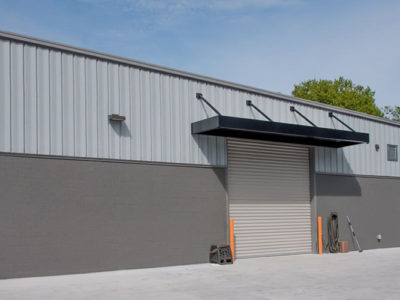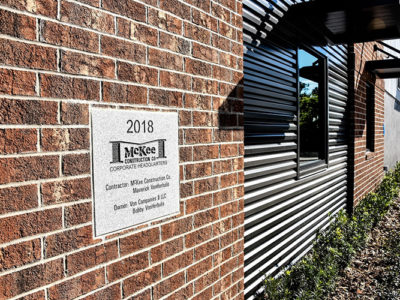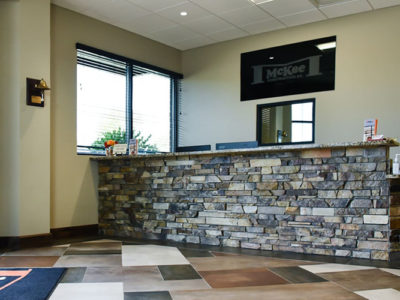McKee Construction Office Building
Steel Construction Office Building with Warehouse
This modern office is a single slope steel building with stepped parapet walls extending to 19'6" above finished floor. Below eave canopies and a skewed corner entry elevation add to its modern flair. The exterior features KirbyRib II wall panel combined with varying cladding including brick and horizontal panel.
McKee Construction Company is a multi-award winning general contractor that serves the Central Florida surrounding area. Their office was designed using a custom Kirby pre-engineered metal building to meet their operational needs with office and meeting space along with a warehouse. The new office is filled with the latest technology and interior finishes.
- Location: Sanford, FL
- Size: 5,315 sf
- Wall System: KirbyWall with Masonry
- Roof System: KirbyRib II
- End Use: Construction firm office
Builder: McKee Construction
