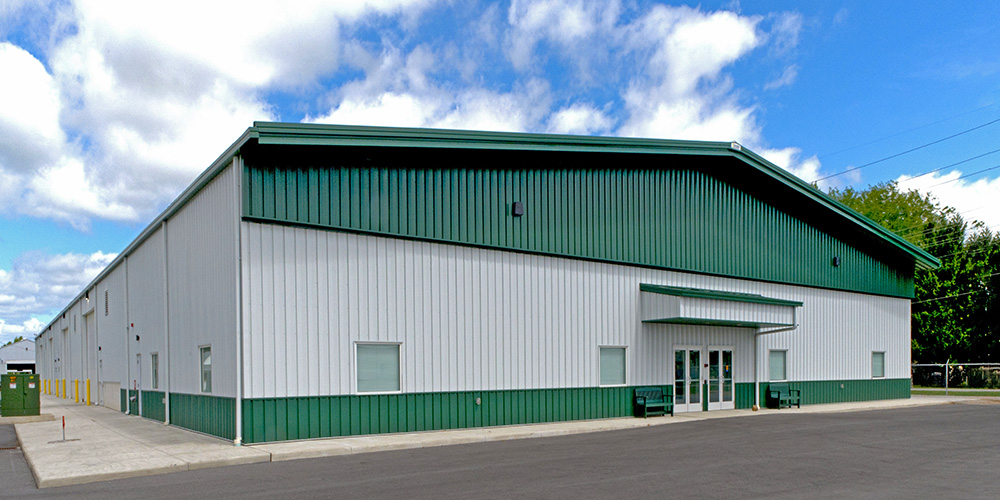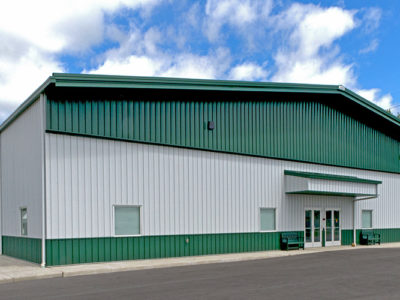Wood County Fairgrounds Livestock Facility
Livestock Building with Finished Meeting Space
This multi-purpose addition to the Wood County fairgrounds provides 42,500 sf of event and exhibit space, replacing five older barns. The rigid frame gabled building includes a 150’ clear span providing a show arena with room to house hogs and cattle on either end. The interior of this pavilion is lined with KirbyRib II liner panel. Wainscot is used to enhance the sides and front of the building which features a below-eave boxed entry canopy with suspended soffit.
In addition to the livestock areas of the building, the facility also incudes a finished meeting room that can accommodate at least 100 people, with a catering prep room, allowing the building to be used throughout the year. Aside from agricultural use, the fair board is also planning on renting this facility out for meetings, receptions, and trade shows.
- Location: Bowling Green, OH
- Size: 42,500 sf
- Wall System: KirbyWall
- Wall Color: Polar White & Forest Green
- Roof System: KirbyLok Standing Seam
- Roof Color: Regal White
- End Use: Livestock Shows & Meetings
Builder: Whitta Construction

