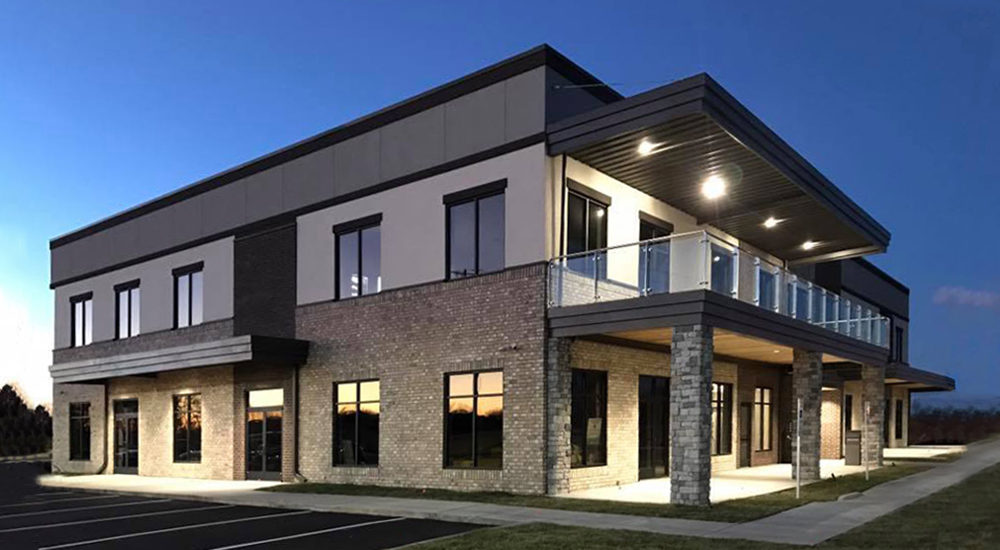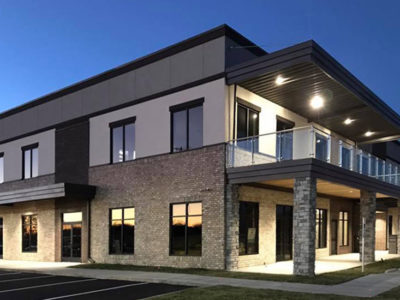Treig Commercial Office Building
Full Mezzanine & Parapet Walls
A commercial office building with multiple partition walls for lease spaces. This structure includes a full mezzanine with an attached structure specifically for the stairwell along the back sidewall. The full length covered canopy is wide enough for outdoor seating. The exterior is a combination of masonry and dryvit or EIFS applied over Kirby Reversed Roll wall panels.
This attractive building in White House, Tennessee is located close to the interstate and within walking distance of many businesses in this fast growing community.
- Location: White House, TN
- Size: 10,000 sf
- Wall System: Masonry & Kirby Reversed Roll with EIFS
- Roof System: Roof-Lok Vertical Rib Standing Seam
- End Use: Commercial office rental space

