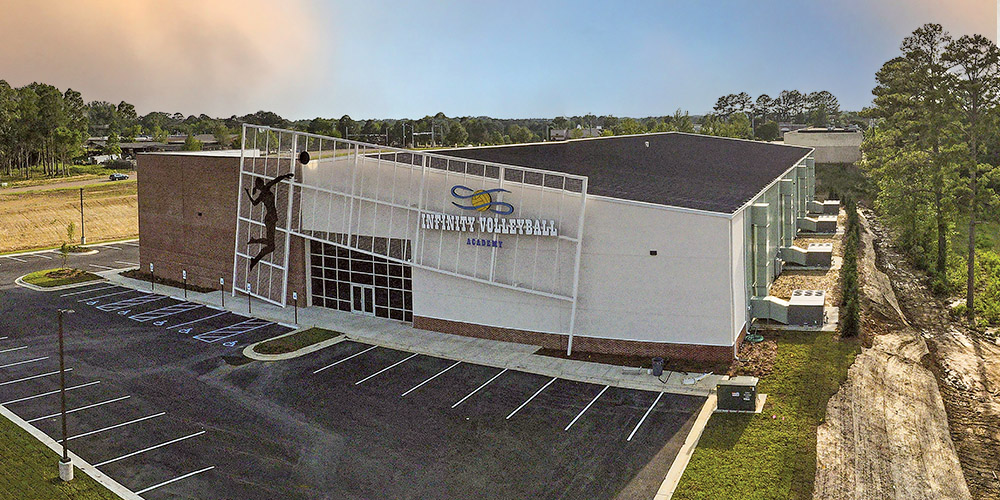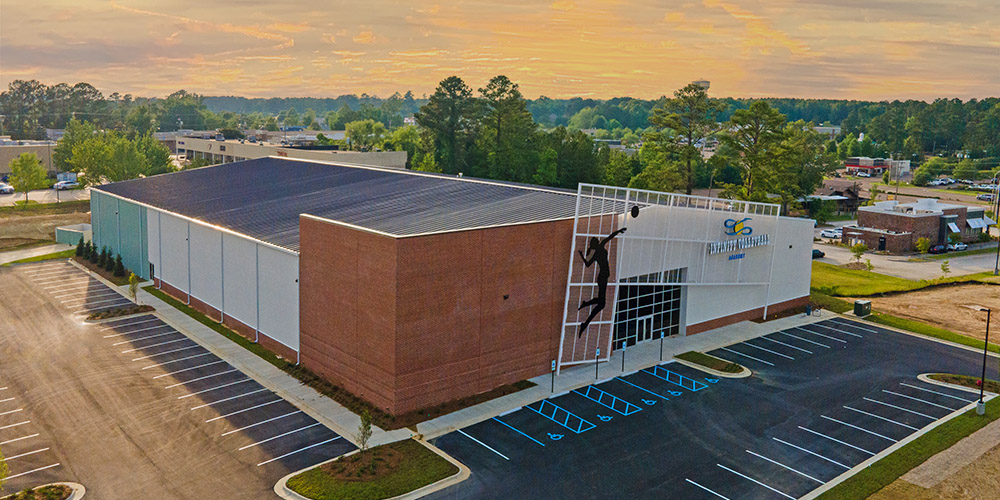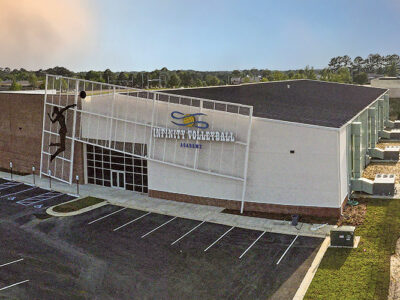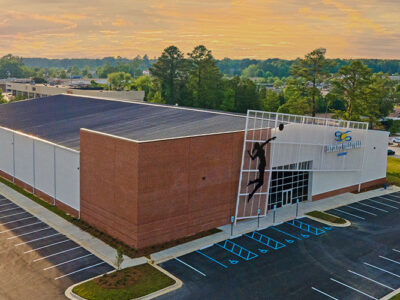Infinity Volleyball Academy
Eight Training Courts - Partial Parapet - Multiple Veneers
An indoor training facility equipped with eight full courts, seating, and concessions was designed for Infinity Volleyball Academy. The project combined the use of multiple veneers, a partial parapet, and integral structural steel framing to support the massive sign structure at the entrance. The exterior utilizes Kirby’s SS360 standing seam roof panels and a combination of Kirby’s Reverse R-Panel, brick, and EIFS.
- Location: Brandon, MS
- Size: 40,000 SF
- Wall System: Reverse R-Panel/Brick/EIFS
- Wall Color: Custom
- Roof System: SS360 Standing Seam
- Roof Color: Dark Bronze
- End Use: Volleyball Training Academy
Builder: Beyond Construction Group



