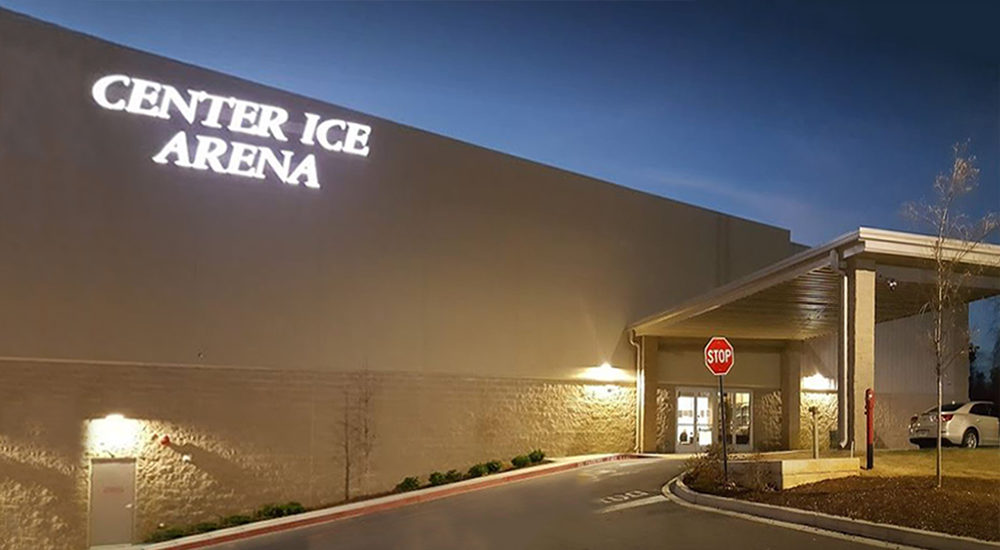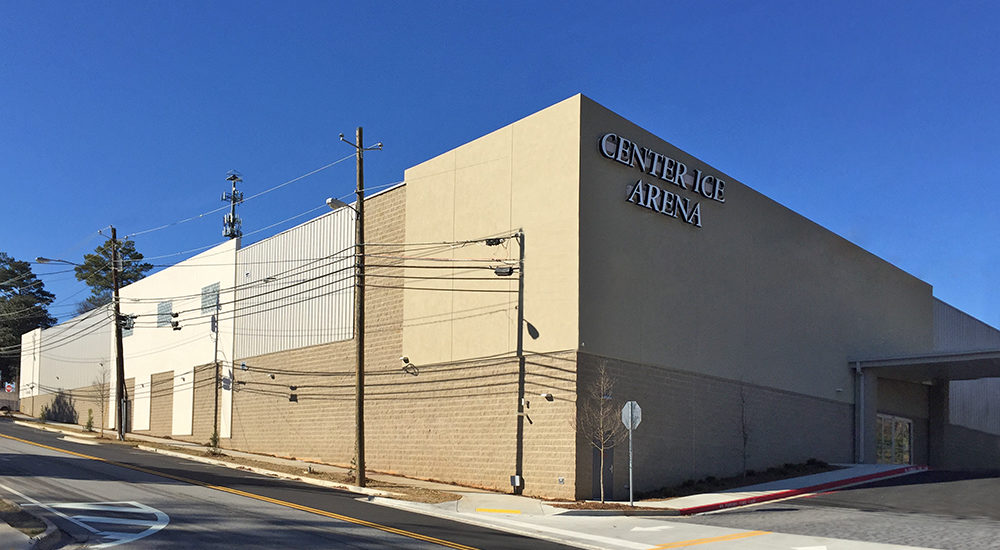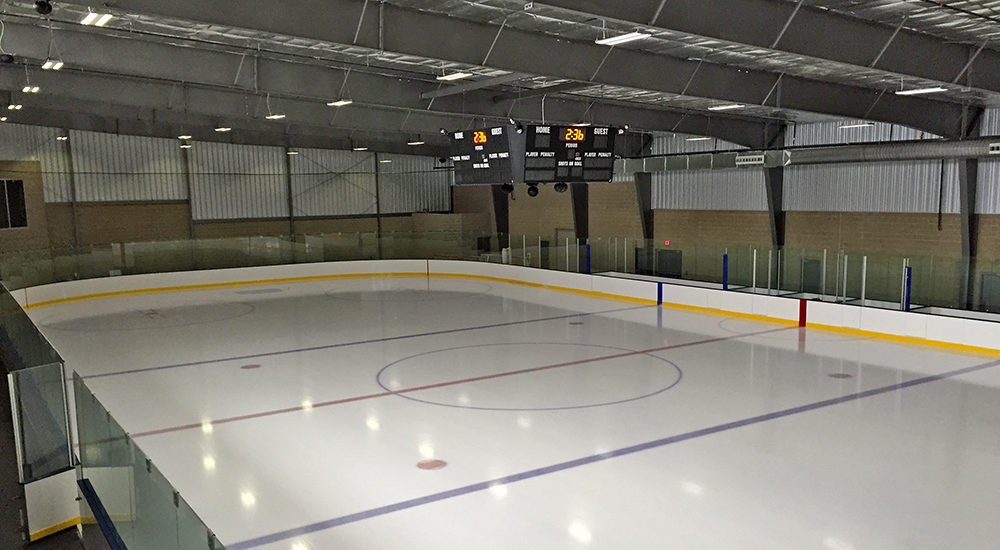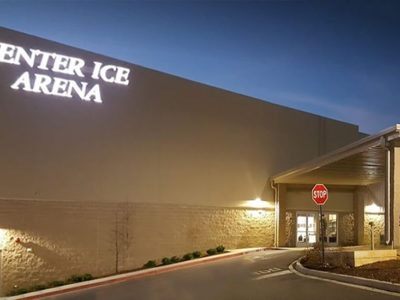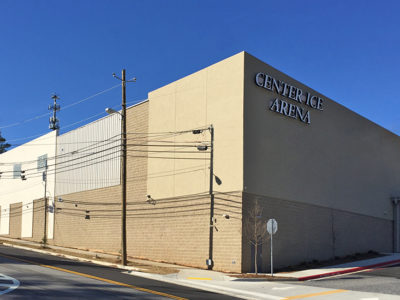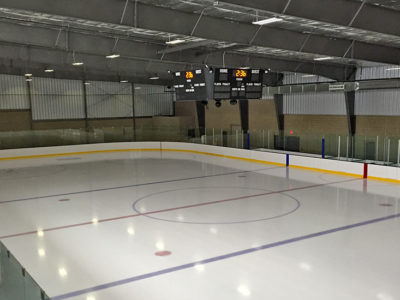Center Ice Indoor Skating Arena
Indoor Skating Arena Building: Parapet Walls
This custom pre-engineered metal building is a clear span that houses a 200’ x 85’ skating rink within its 3,925 sf of space. It is a single slope design with stepped parapets. The exterior is a combination of KirbyWall and masonry, with a 37’ x 25’ canopy at the building entry. The interior is lined with KirbyRib II Liner Panel.
Center Ice Arena offers a wide variety of skating options for everyone; including hockey clinics, skate clinics and curling club. They also offer many travel and house leagues.
- Location: Atlanta, GA
- Size: 38,400 sf
- Wall System: KirbyWall with Masonry
- Roof System: Standing Seam
- Roof Color: Galvalume
- End Use: Indoor Ice Sports
Builder: Pointe General Contractors LLC
