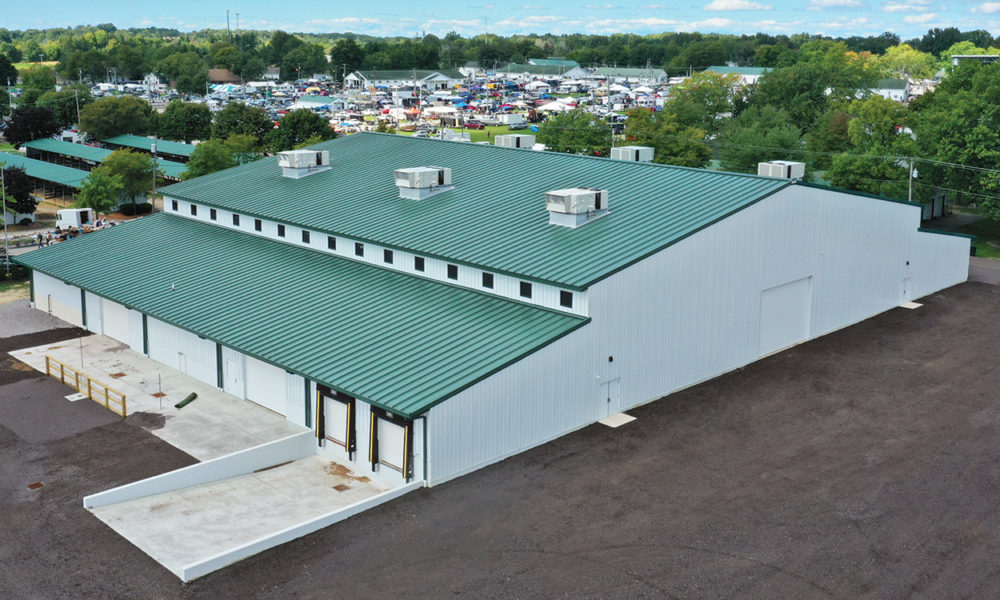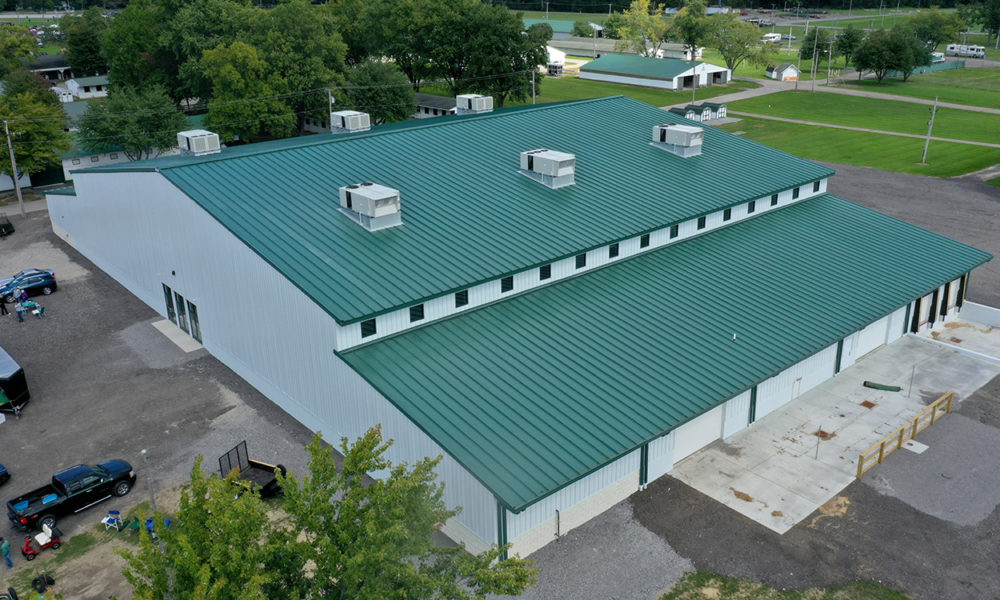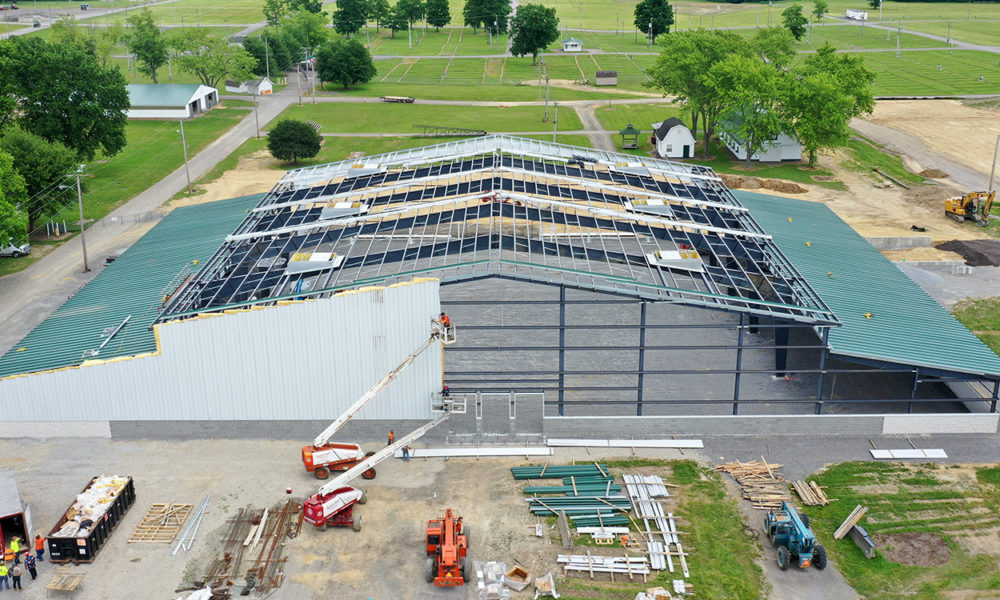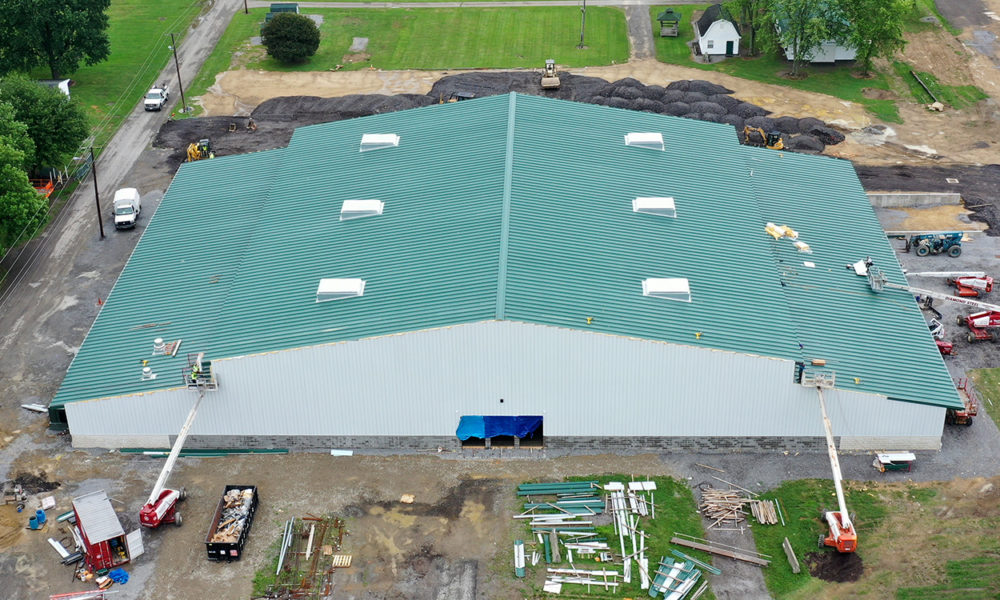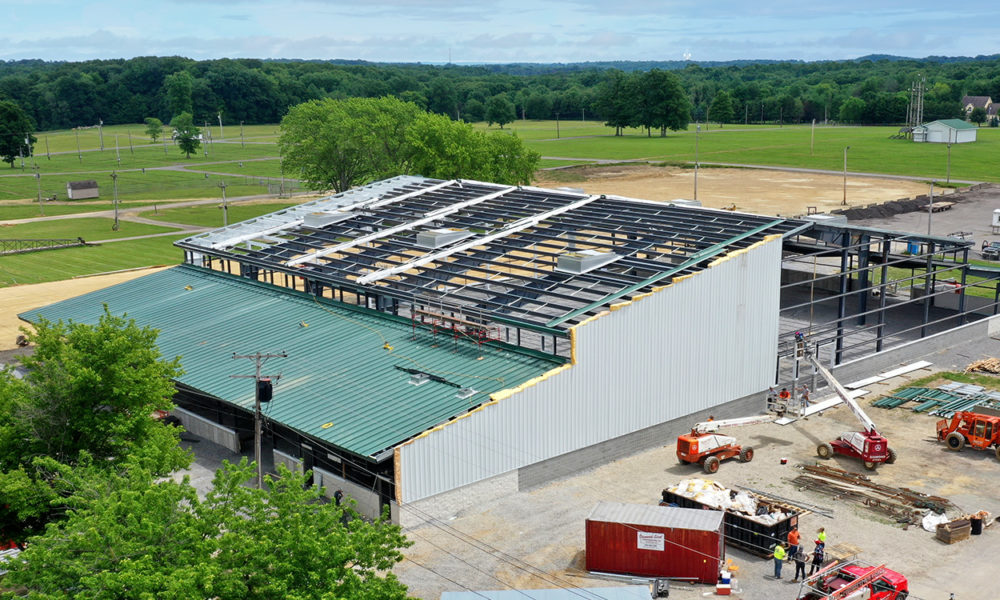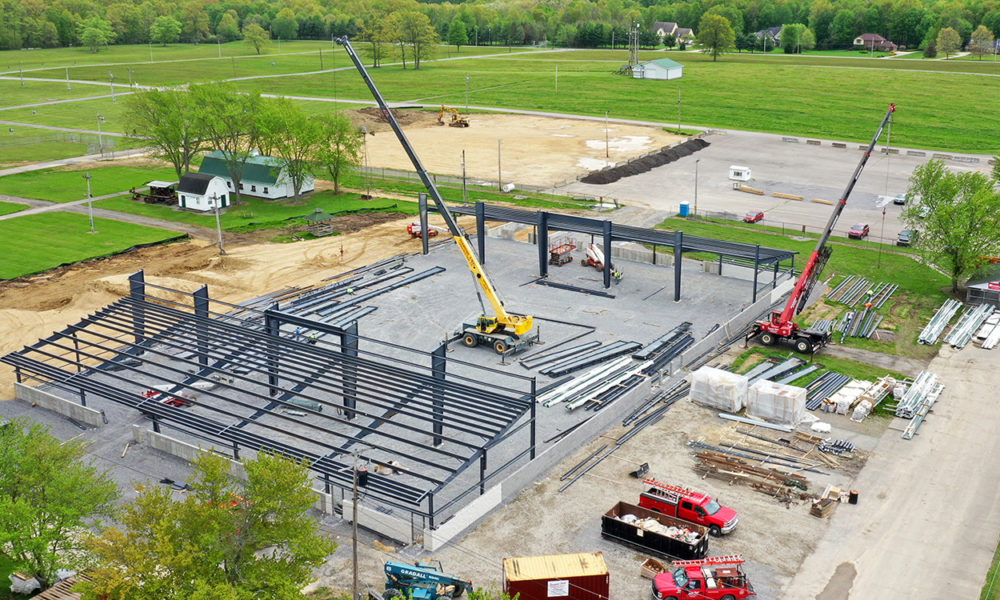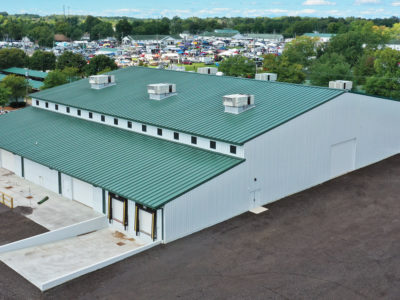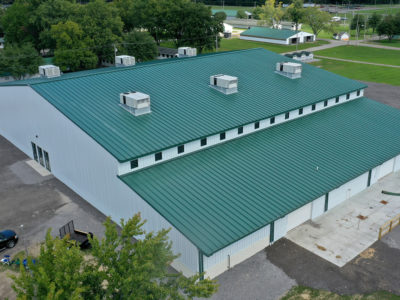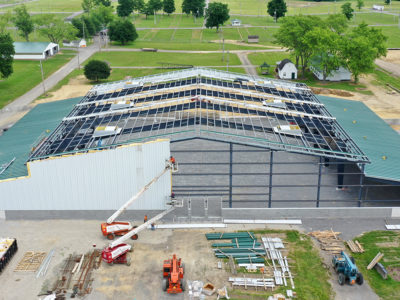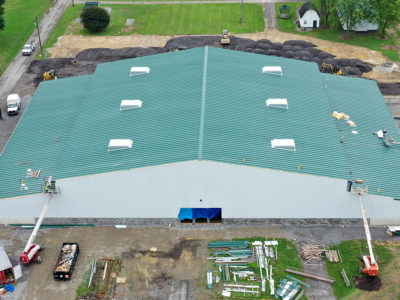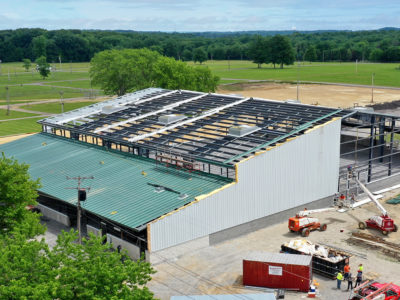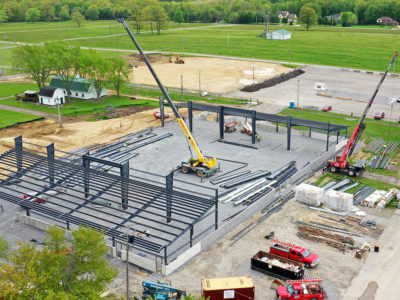Canfield Jr Fair Coliseum Agricultural Building
Clear Span Building with Two Lean-Tos
Built with future expansion in mind, this 35,000 sf custom steel building is home to one of the largest fairs in the country - the Canfield Junior Fair. The 150' x 150' main building is clear span, with a 40' lean-to along both sides.
An 8' masonry wainscot surrounds this three-building structure, and thirty 3' square windows brighten its interior with natural lighting. The interior is lined with KirbyRib II liner panel.
It was erected using Kirby's ShakeoutPro staging app. ShakeoutPro makes constructing buildings more efficient by saving time in the receiving, unloading, and staging of steel on the jobsite.
- Location: Canfield, OH
- Size: 35,000 sf
- Wall System: KirbyWall
- Wall Color: Polar White
- Roof System: SS360 Standing Seam
- Roof Color: Evergreen
- End Use: Junior Fair Building & Expo Center
Builder: J. Herbert Construction
