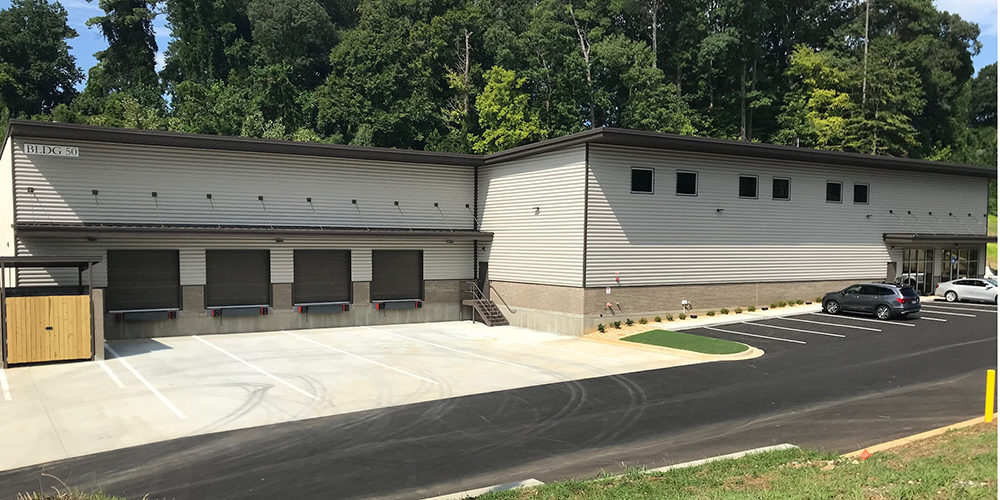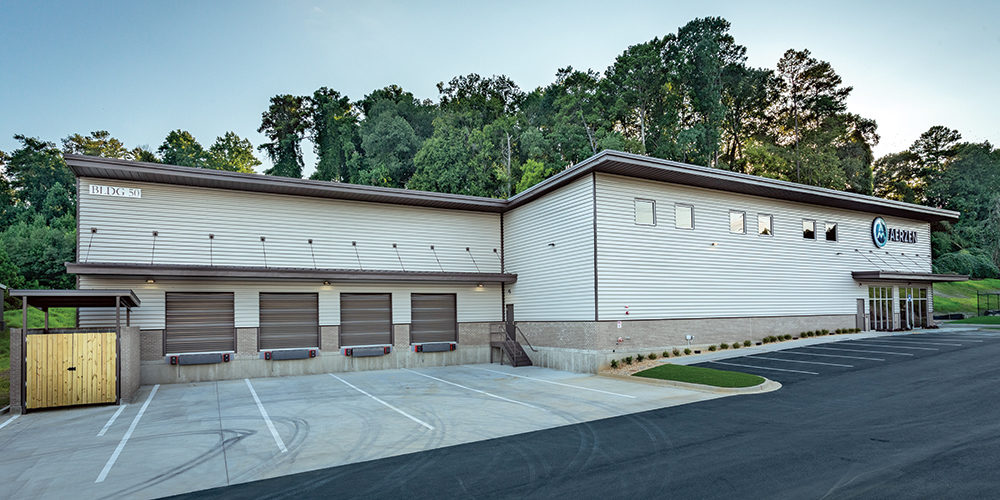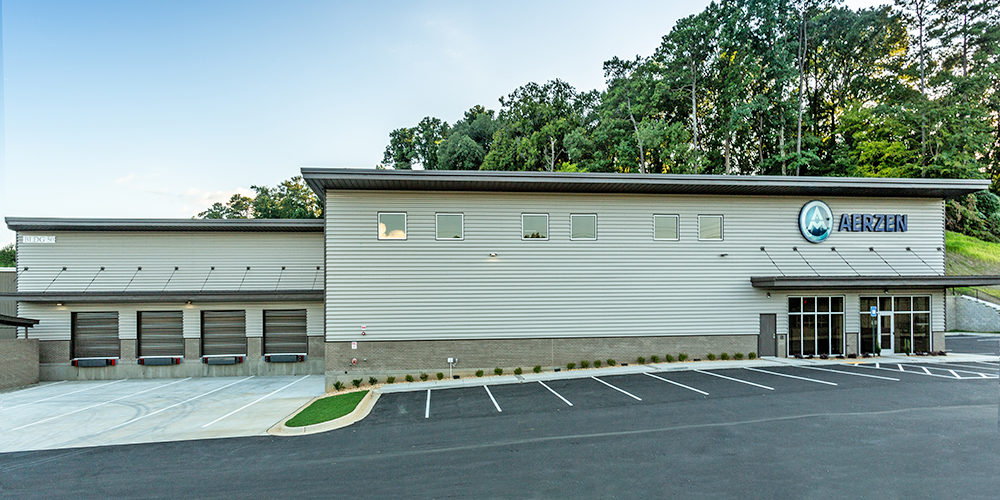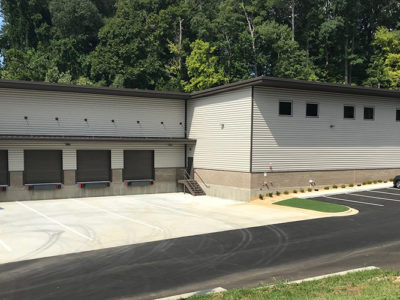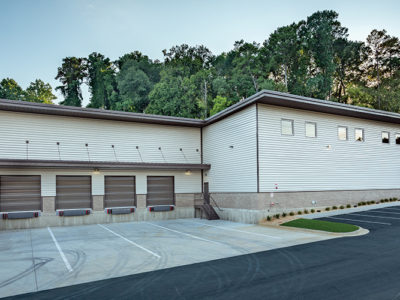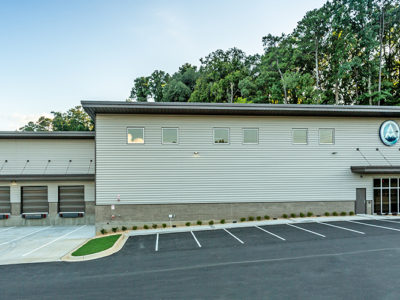Aerzen USA Office & Warehouse
Custom Warehouse Building: Single Slope Structures
This 24,740 sf custom metal building includes over 21,000 sf of production/warehouse area, with office space. It consists of four connected single slope structures with below-eave canopy entrances. Four prismatic skylights offer natural lighting and energy savings. The interior includes Kirby Rib II liner panel at 10' heights, with the exterior a combination of Kirby Rib II and horizontal panels by others. It features several areas including space allocated for rental machines and spare parts storage, work cells for machine setup, repair and overhaul, and state-of-the-art testing capabilities.
Aerzen USA is a world leader in the production of rotary positive displacement machines and is based in Coatesville, PA. As part of its ongoing national growth and expansion, Aerzen opened this regional sales office in the Atlanta area to provide better service to customers in the south-east region of the United States. The building supports both a regional sales office, rental equipment and service depot.
- Location: Austell, GA
- Size: 24,740 sf
- Wall System: KirbyRib II
- Roof System: Roof-Lok Vertical Rib Standing Seam
- End Use: Office & warehouse
Builder: B. L. Law Construction Co., Inc.
