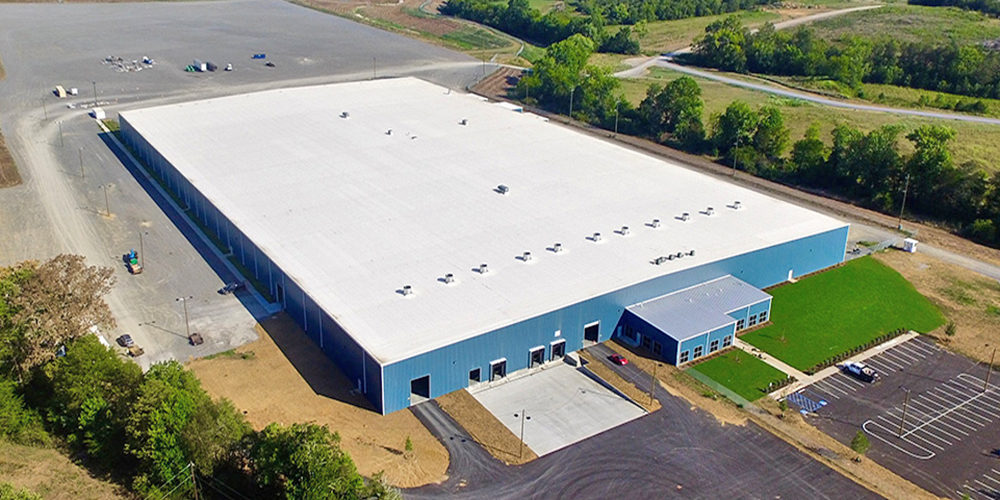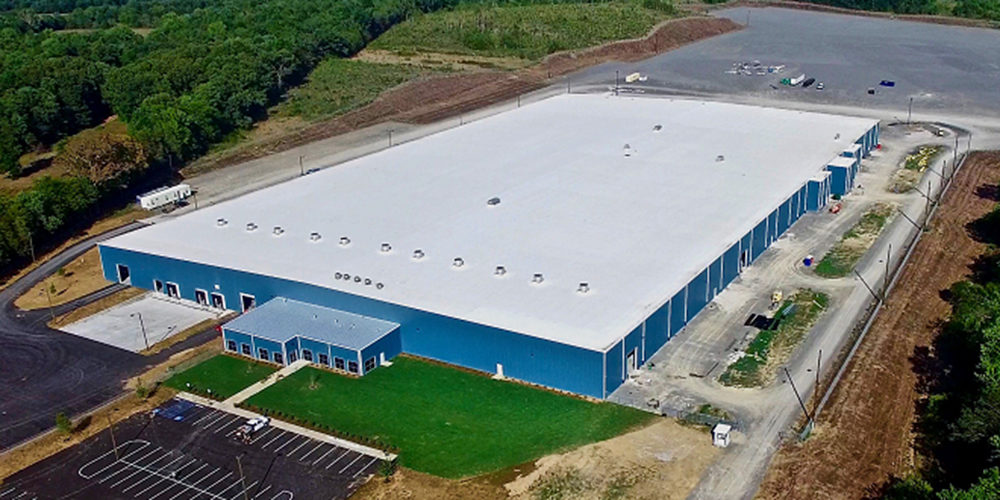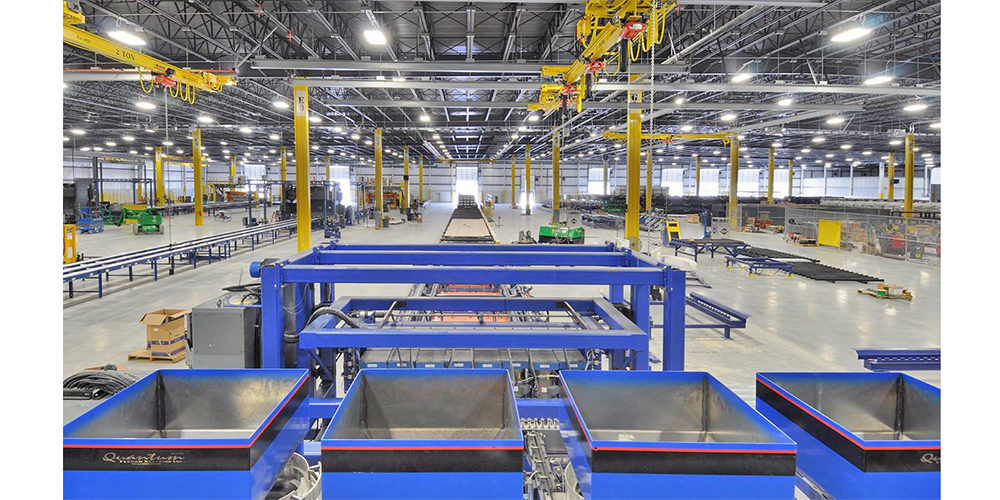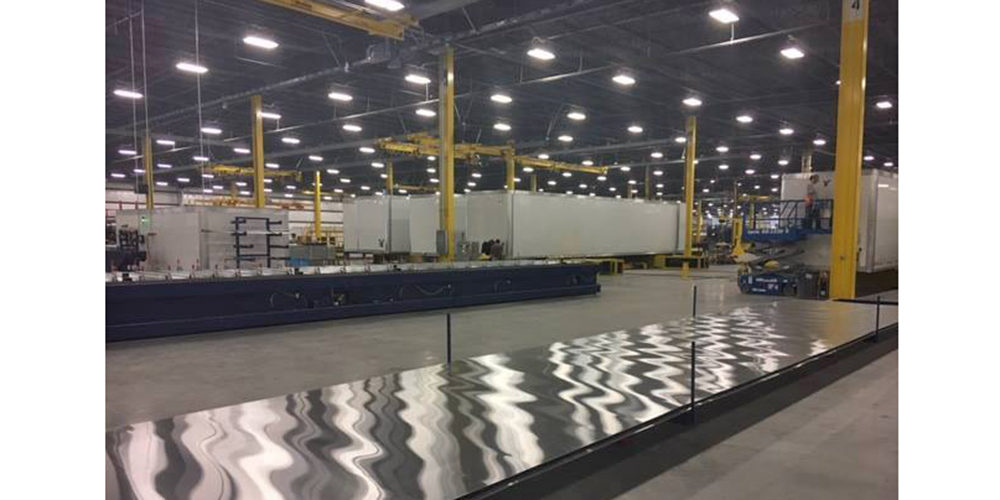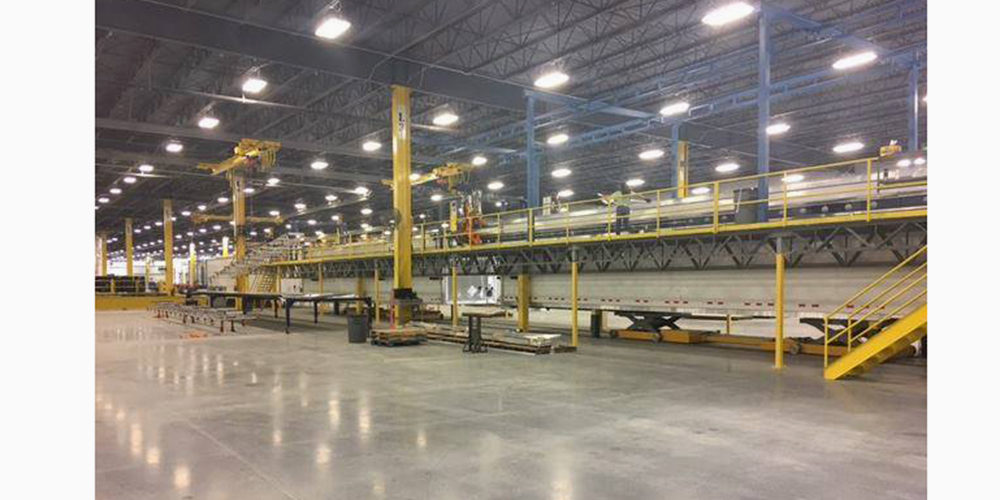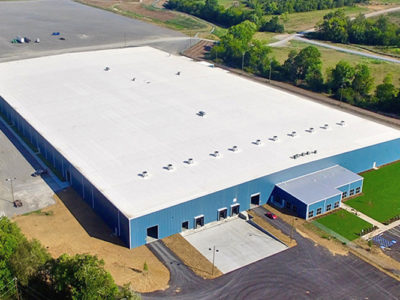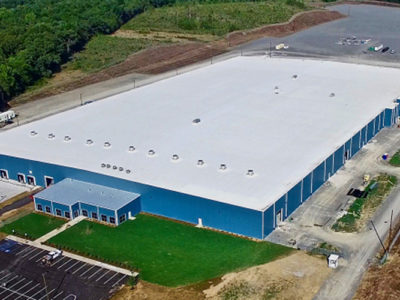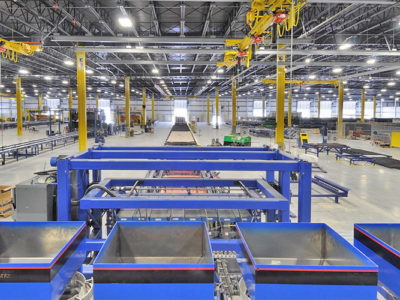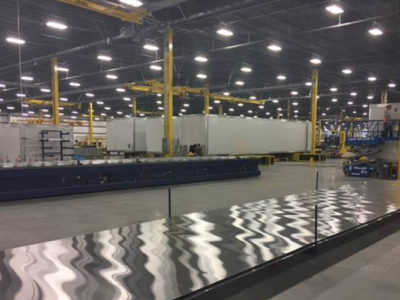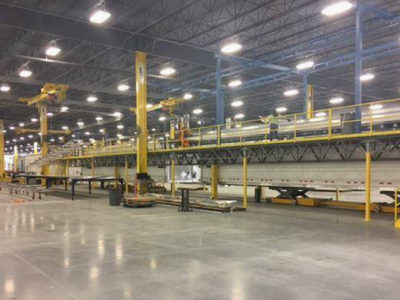Vanguard National Trailer Manufacturing & Warehouse
Hybrid Building Design with Kirby ClearBay Joist System
Standing at 355,000 sf, this custom manufacturing plant is a hybrid design that integrates a Pre Engineered Metal Building with a conventional roofing system and ClearBay bar joist structure with welded bridging. It is a combination of three structures: a gable design manufacturing & warehouse, a front sidewall lean-to, and a single slope attached office. Kirby provided load to frames and roof support members to accommodate the underhung cranes. The wall between the warehouse and office is open for a fire wall provided by others, with the building interior lined with Kirby Liner Panel.
The trailer storage yard is approximately 1.5 million square feet, and will allow over 1200 trailers to be parked at one time. The project was completed in a little less than a year after breaking ground.
- Location: Trenton, GA
- Size: 355,000 sf
- Wall System: KirbyWall
- Wall Color: Aztec Blue
- Roof System: KirbyLok Standing Seam
- End Use: Trailer Manufacturing Plant
Builder: JM Williams Contractors
