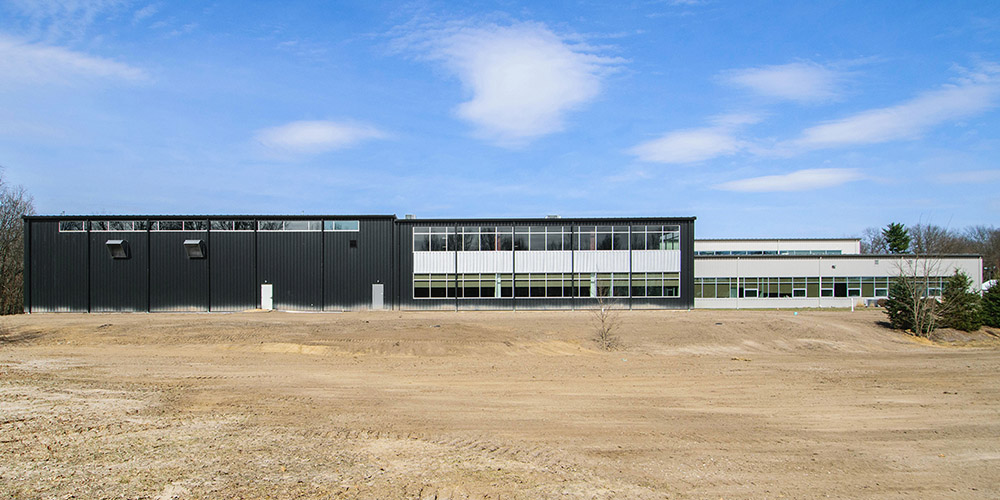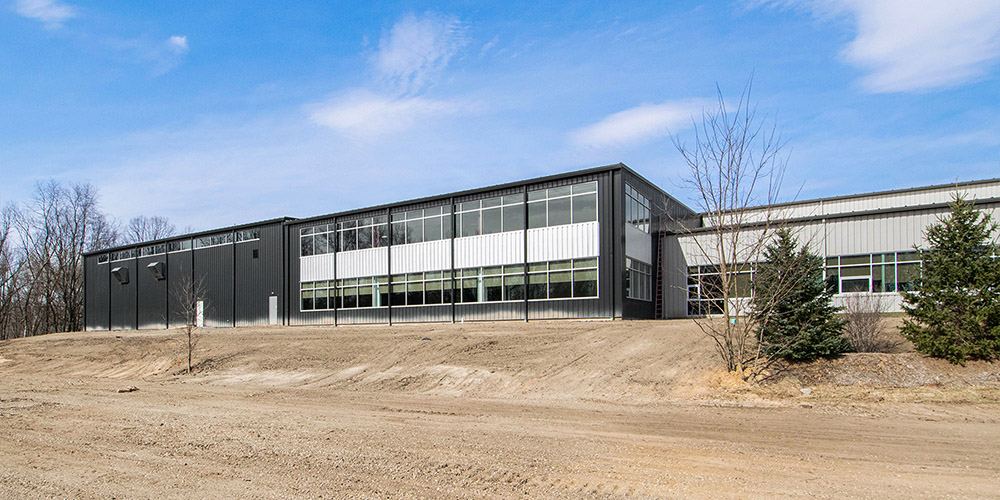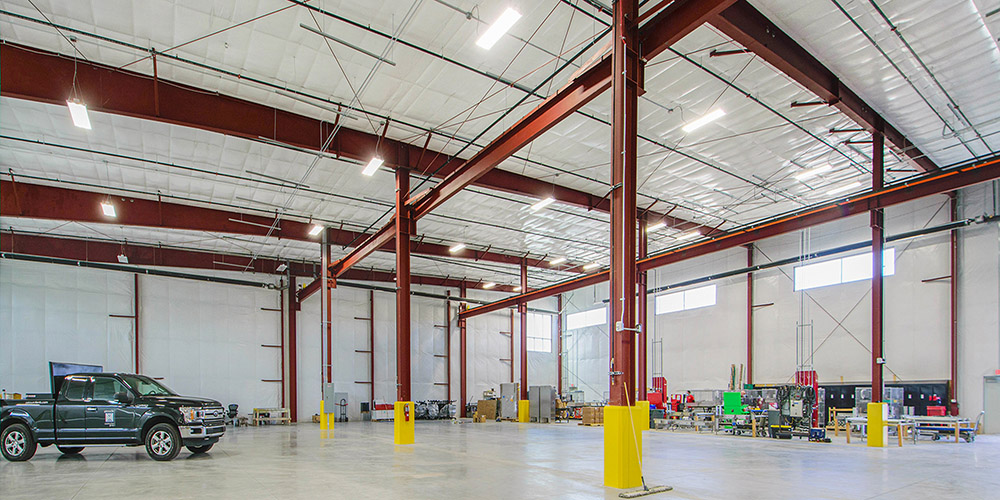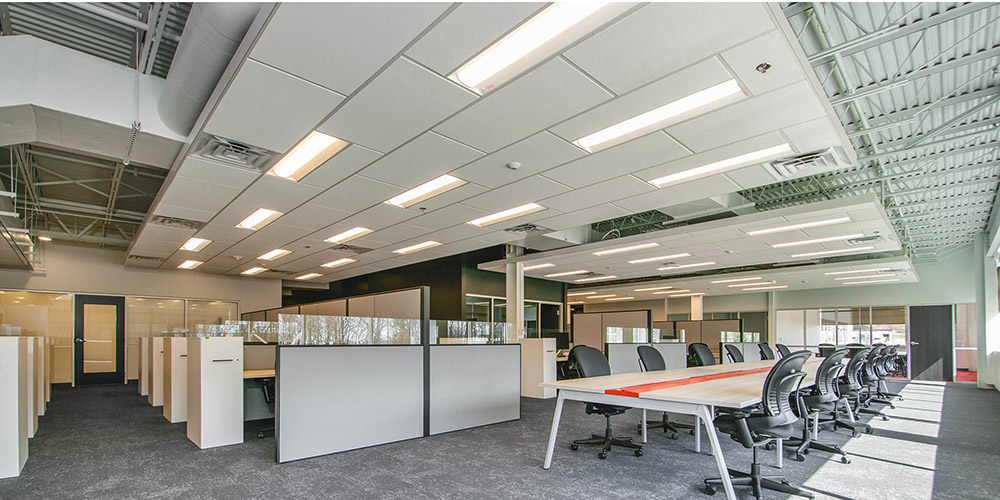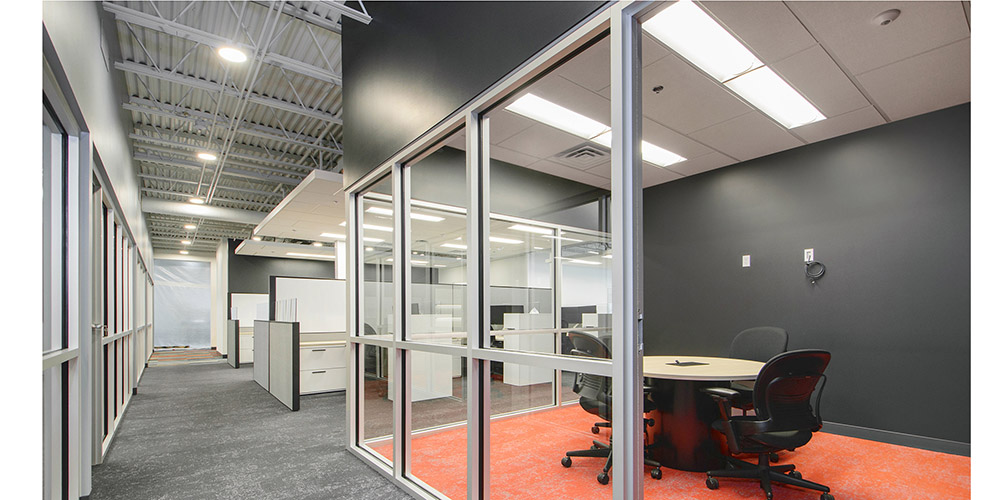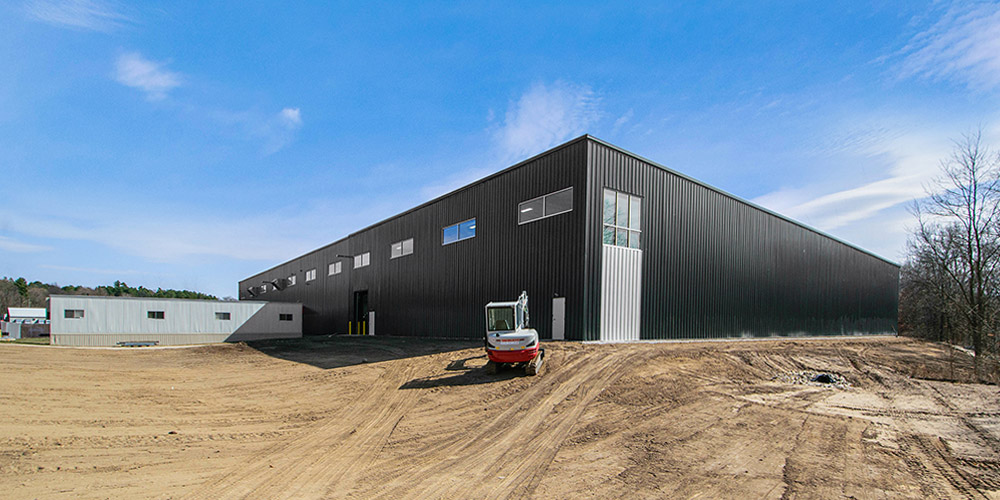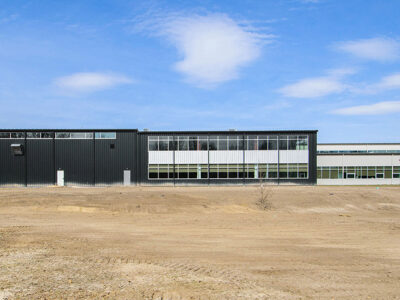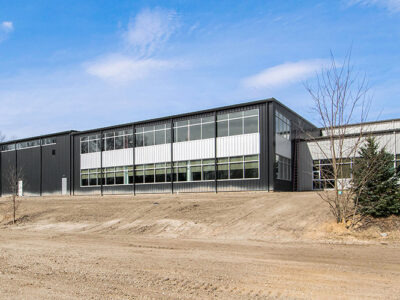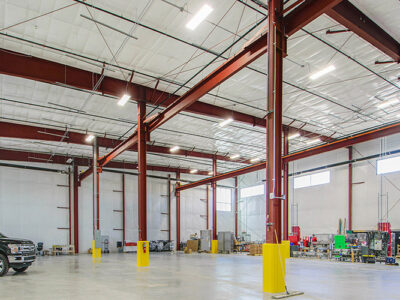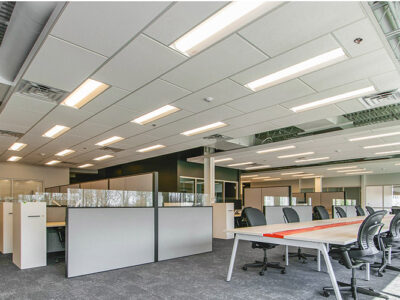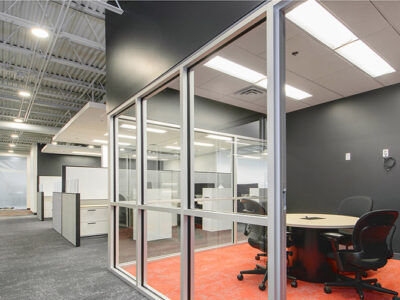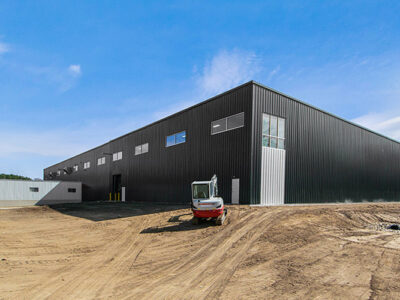Integrated Packing Machinery
Manufacturing & Office Building Expansion
This conveyor system manufacturing facility needed more production and office space. The project is an addition to an existing building and adds 18,000 sf of manufacturing space and 7,500 sf of office space to the original structure, with a full mezzanine above the office.
Existing window locations, roof elevations, and tie-ins were coordinated to ensure harmony between the added structure and the original. A 5-ton crane is featured on the existing crane rail, made to travel seamlessly into the addition.
- Location: Grand Rapids, MI
- Size: 26,102 sf
- Wall System: Reverse R-Panel
- Roof System: SS360 Standing Seam
- Roof Color: Galvalume
- End Use: Conveyor System Manufacturer
Builder: Pinnacle Construction Group
