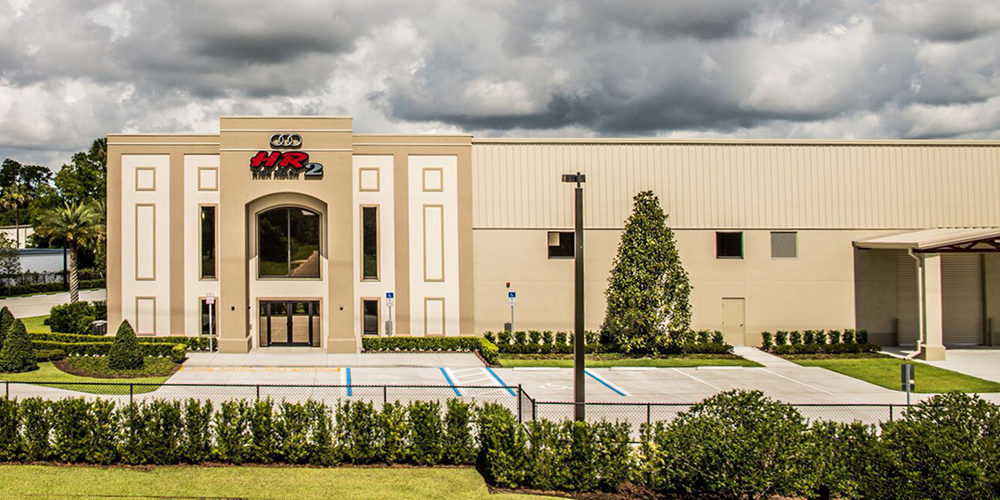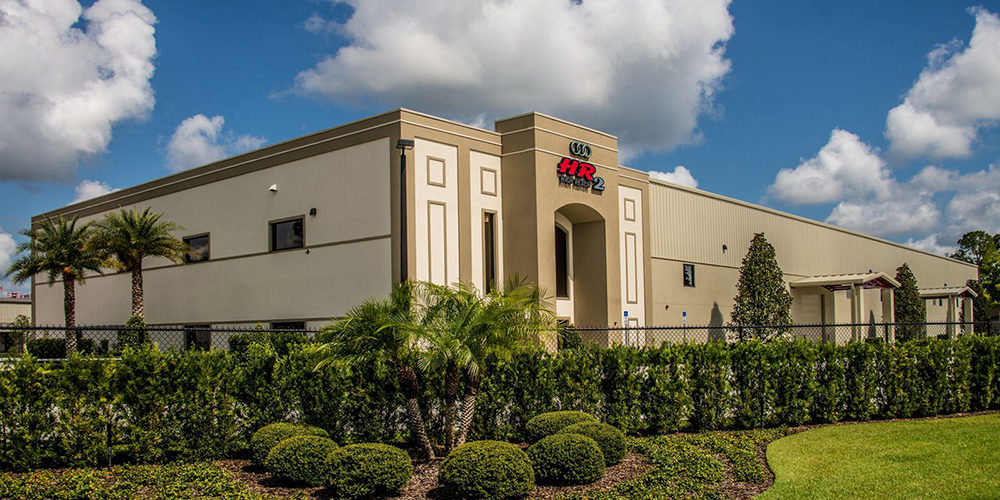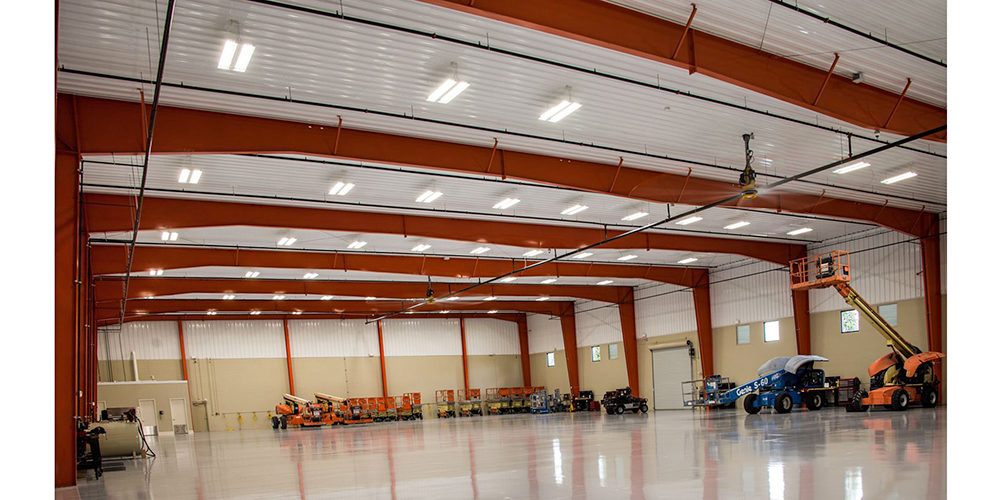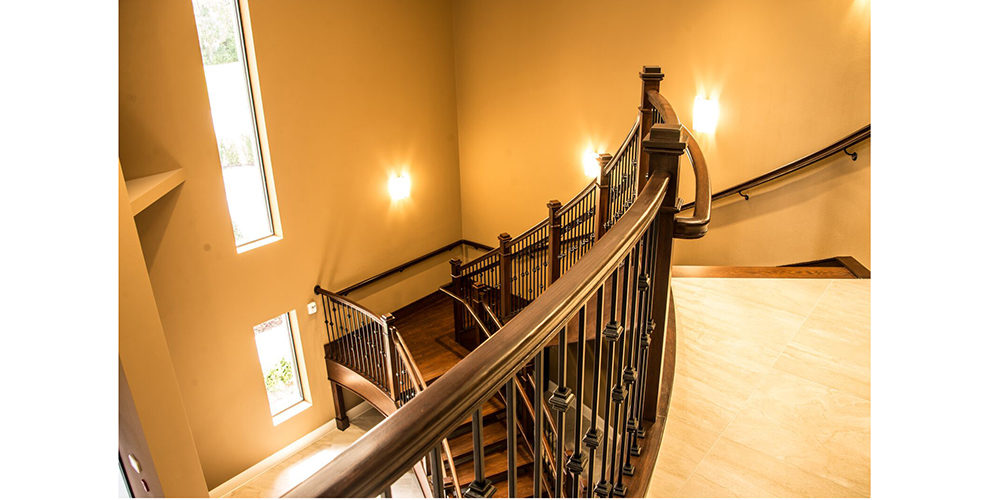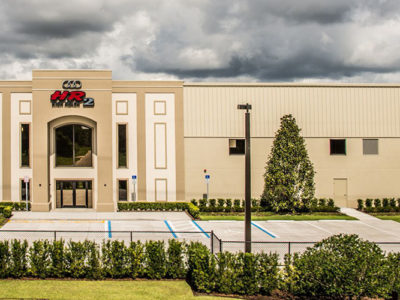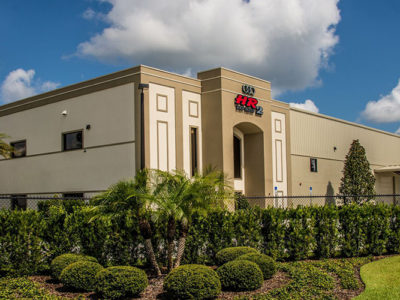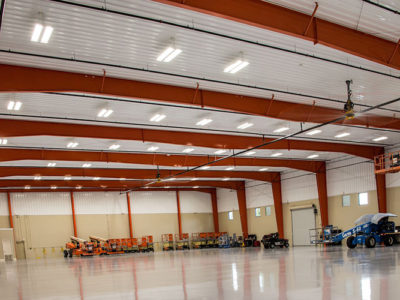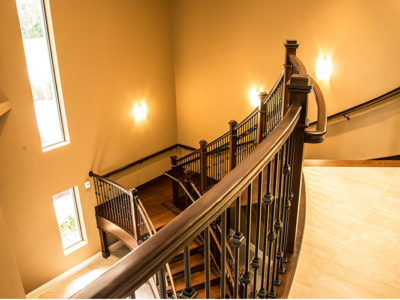HR2 Headquarters & Warehouse Building
Custom Headquarters & Warehouse Building: 6,000 sf Mezzanine
Construction of the building consisted of partial height concrete tilt wall panels and KirbyRib II wall panels coupled with a 24 ga. KirbyLok mechanically seamed standing seam roof system. The 120’ wide clearspan, single slope design allows for maximum flexibility in the warehouse. Open canopies with handmade, open web trusses by KBS, provide cover for the overhead doors and highlight the front wall of the warehouse. A covered, partially sheeted end bay allows for an equipment wash down area. The office is designed as the communication hub of all HR facilities and houses over 5 miles of Cat 5 cable.
Exterior wall areas of the office were upgraded with parapet conditions, sheathing and EIFS over KBS wall panels and an outset arched front entry. Featuring a soaring 22’ ceiling and dual semi-circular staircases, the impressive front foyer boasts a radius entry leading into a 6,000 sf Kirby mezzanine system. Located in Sanford, Florida this 41,400 sf facility is the corporate headquarters for High Reach, a family owned, aerial lift equipment rental company, servicing customers throughout Florida.
- Location: Tulsa, OK
- Size: 17,920 sf
- Wall System: CMU with KirbyRib II
- Roof System: KirbyLok Standing Seam
- End Use: Warehouse & Company Headquarters
Builder: McKee Construction
