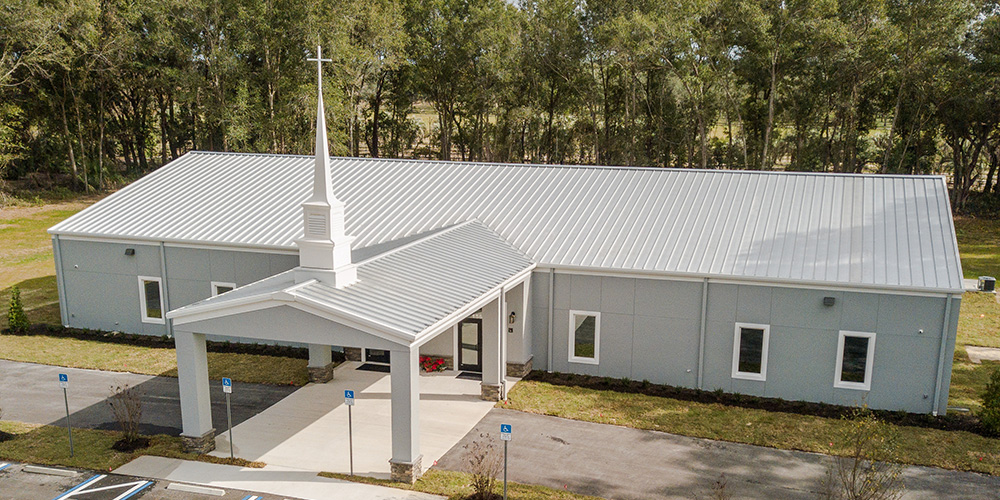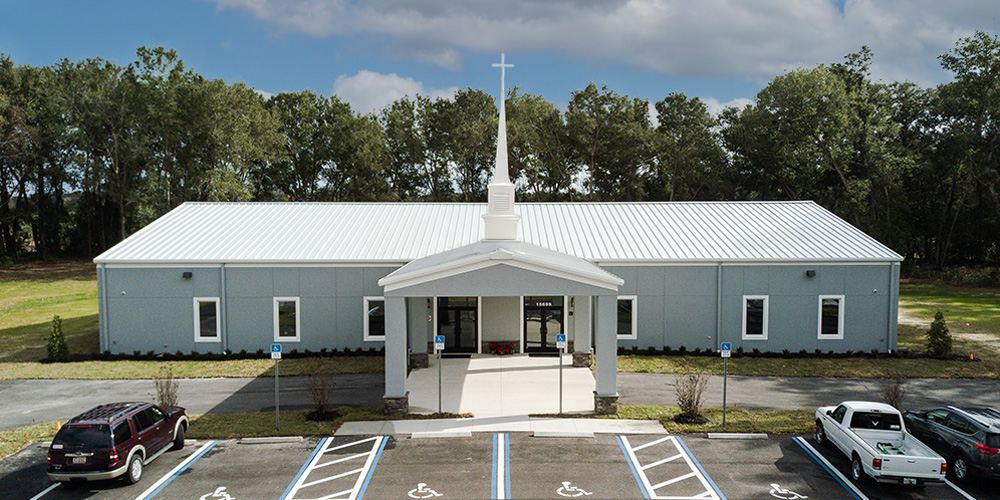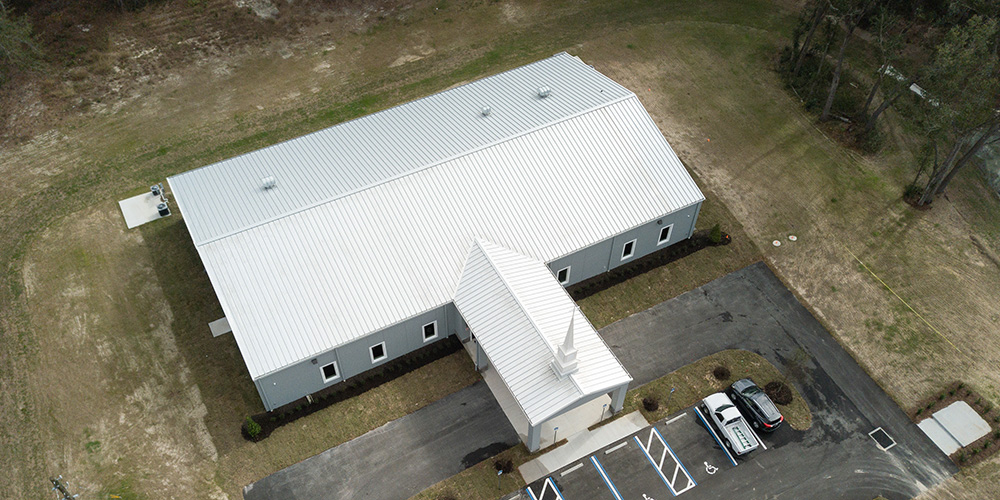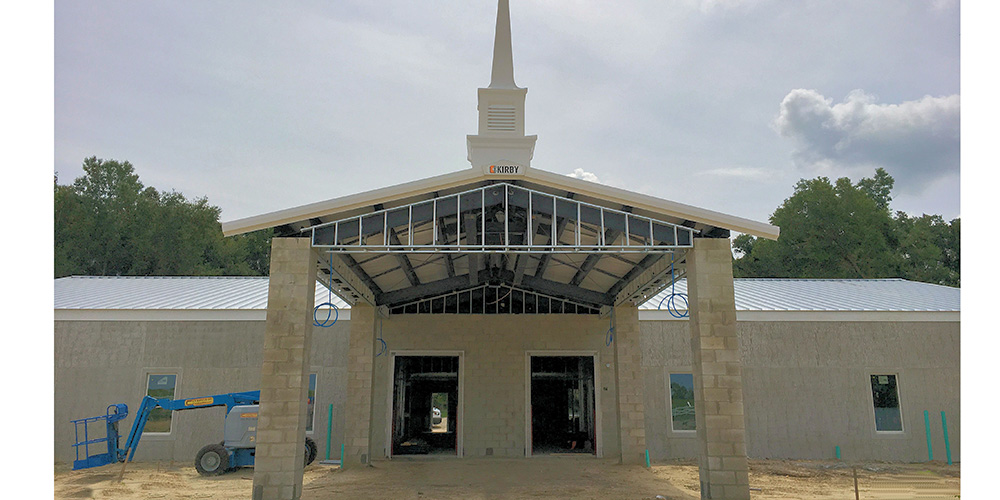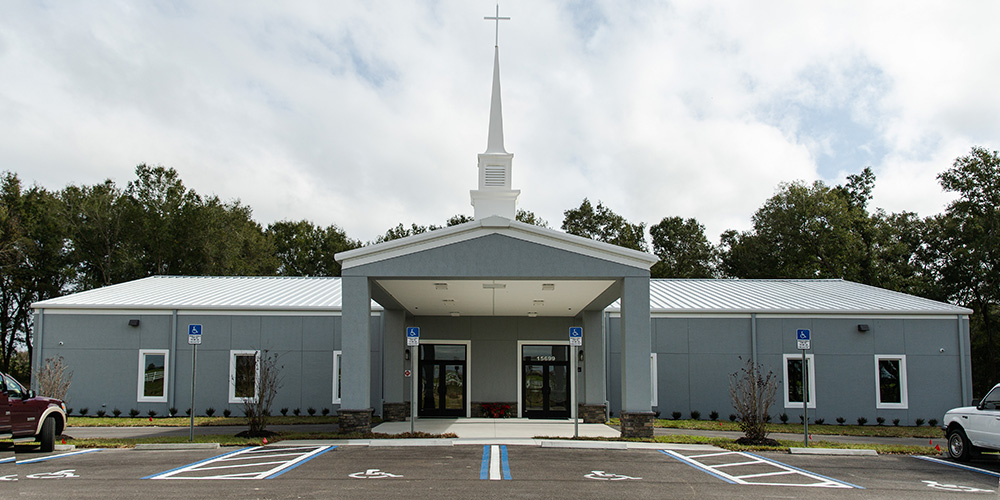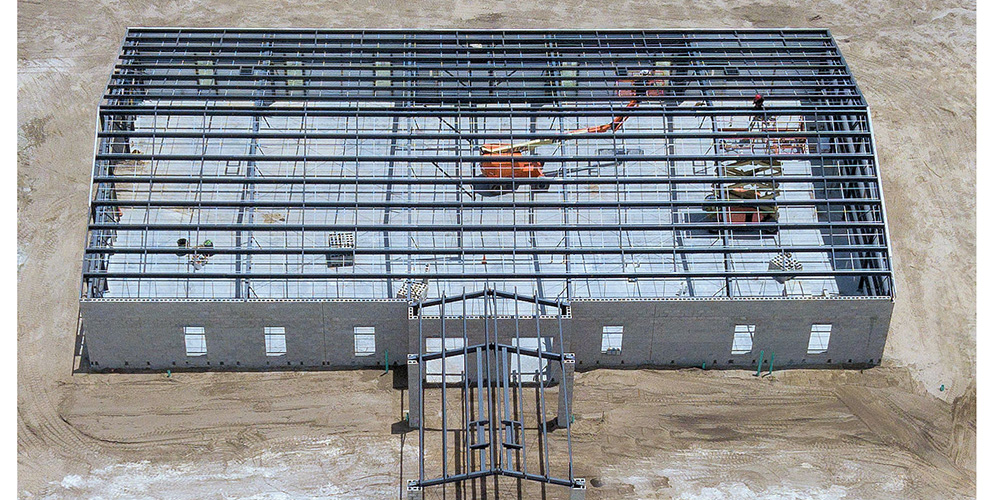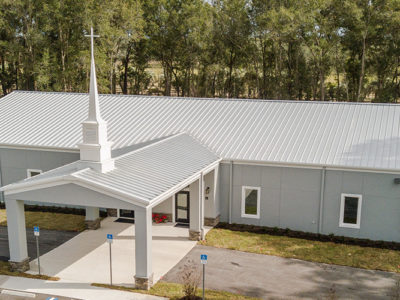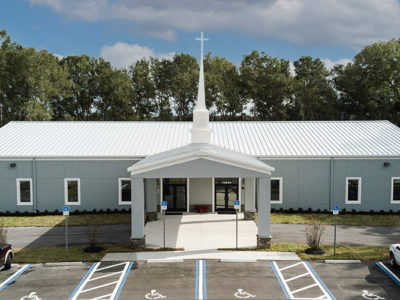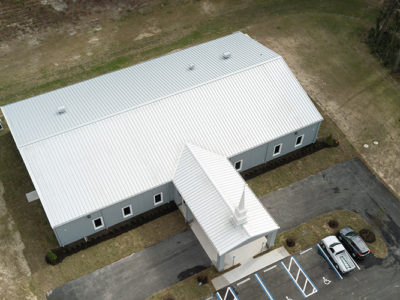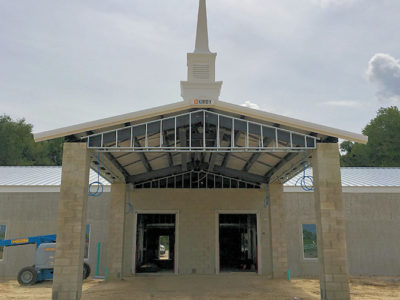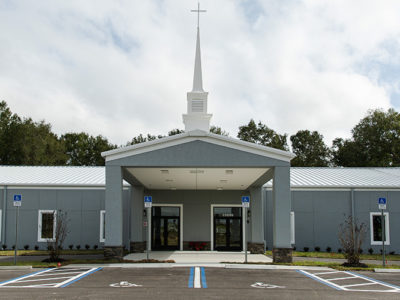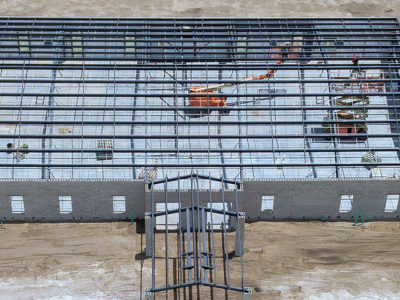Christ Lutheran Church
Expandable Endwall for Future Growth
The building is a 10,000 sf clear span, gable symmetrical structure featuring Kirby Rib II wall panels in Pearl Gray. A covered drive entry adorned with a traditional steeple is supported by masonry wrapped pillars to help shield patrons from the elements.
The interior space includes a kitchen and Fellowship Hall with a beefed up roof line to support the transverse folding divider wall that is used to enlarge the worship space as needed. An expandable endwall column was utilized to allow for a building expansion as the fellowship grows throughout the years.
Located in Summerfield, FL, this custom pre-engineered metal building was an answered prayer for Christ Lutheran Church. After spending several years as a nomadic congregation, Christ Lutheran partnered with Kirby Building Systems to create a permanent place of worship for the parish.
- Location: Summerfield, FL
- Size: 10,000 sf
- Wall System: KirbyRib II
- Wall Color: Pearl Gray
- Roof System: Roof-Lok Vertical Rib
- Roof Color: Galvalume
- End Use: Worship Center
Builder: Curington Contracting, LLC
