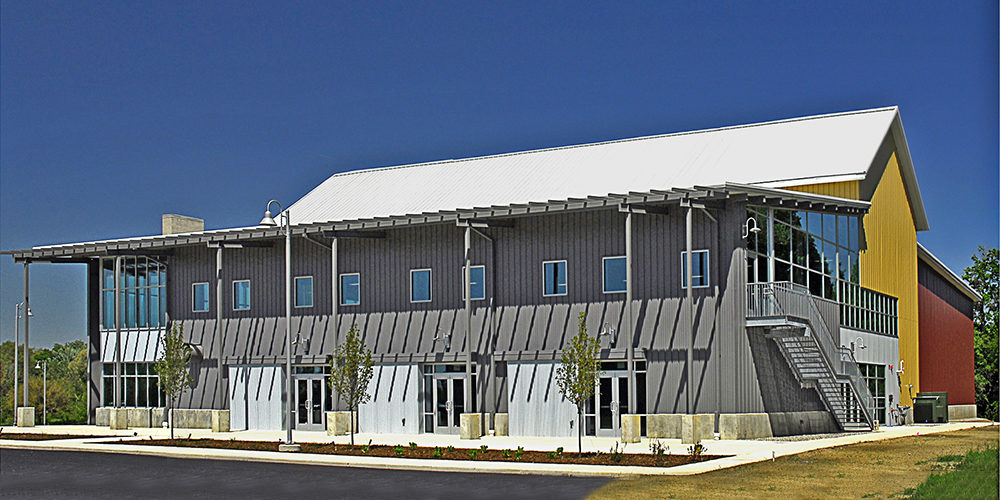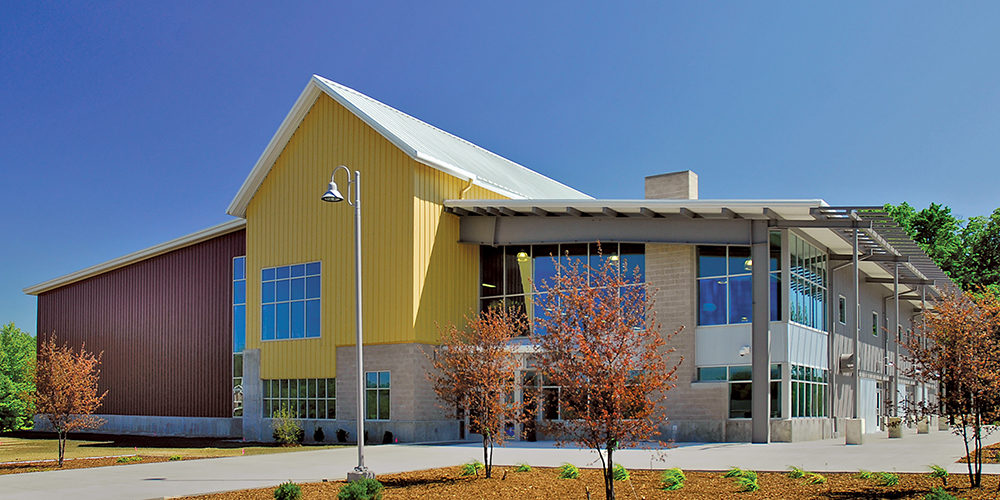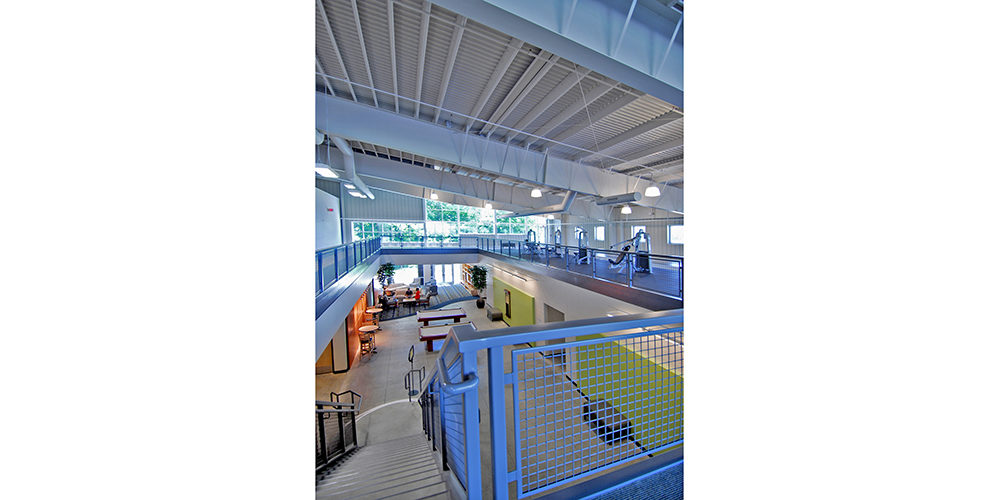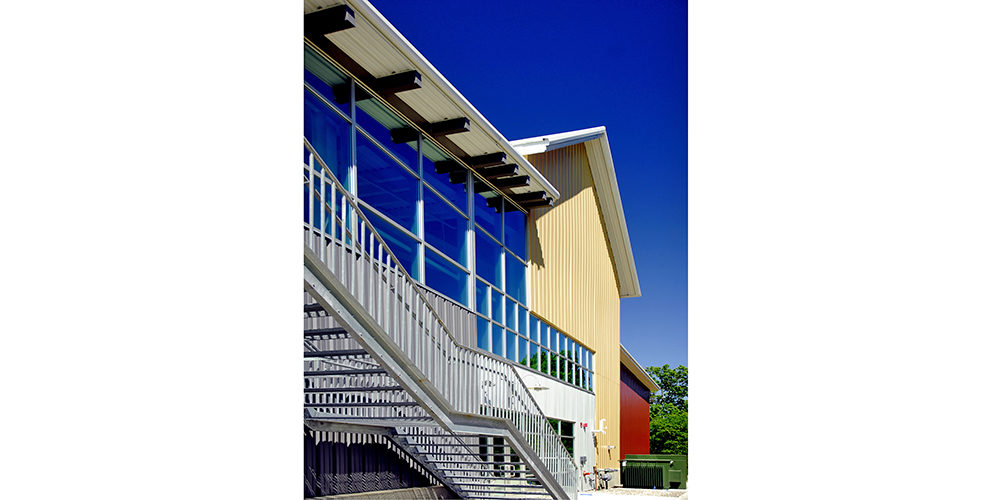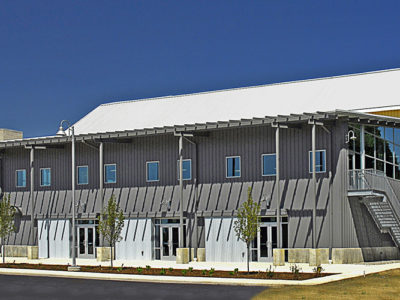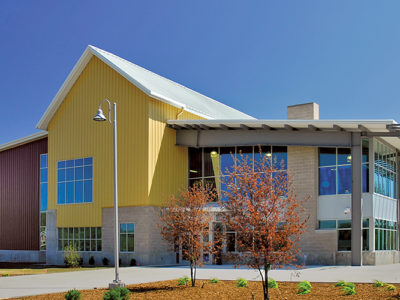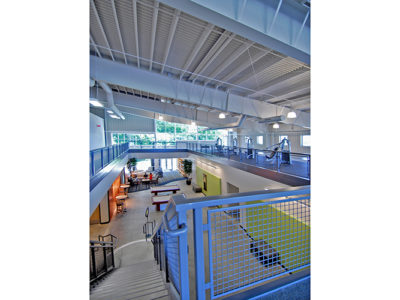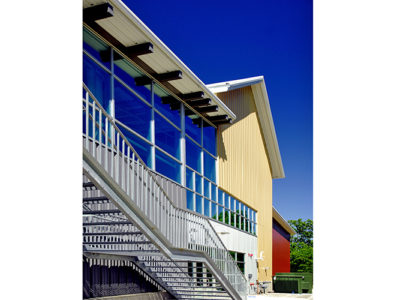Byron Township Community & Athletic Center
Athletic Recreation Metal Building with Mezzanine
The Byron Township Community and Athletic Center is a 28,800 sf Kirby pre-engineered metal building offering recreation activities for youth and older residents. The interior of this structure includes a partial mezzanine and exposed steel, painted white. Kirby provided additional framing and sheeting for the recessed, 24'6"x20' dock area. Framing and sheeting was also provided for the parapet located on the right endwall.
This custom recreational facility includes offices, 2,500 SF multi-purpose room with capacity for 183 people that can be divided into three separate spaces, kitchenette, full-size 9,600 sf gymnasium with space for two basketball or three volleyball courts, elevated walking/running track, fitness area, and lounge area with two pool tables, lockers, as well as support spaces.
This project was an recipient of the Associated Builders and Contractors Award of Excellence for Pre-Engineered Buildings.
- Location: Byron Center, MI
- Size: 28,800 sf
- Wall System: KirbyWall
- Roof System: Standing Seam
- End Use: Community recreation center
Builder: Dykhouse Construction, Inc.
