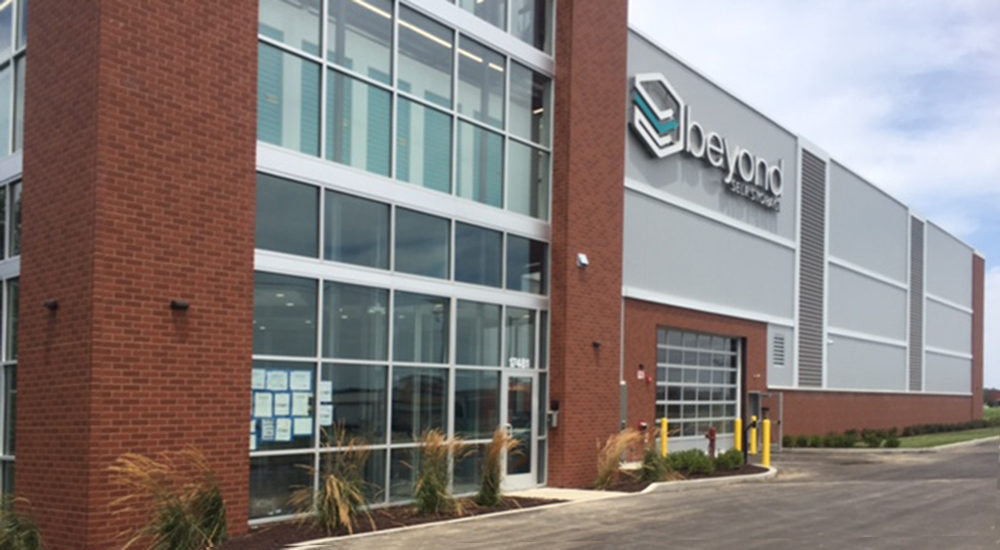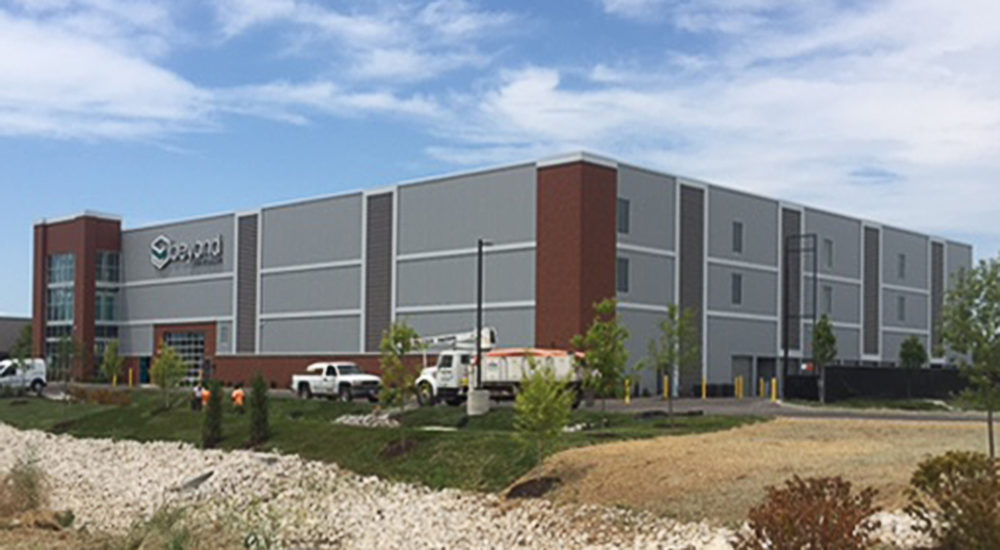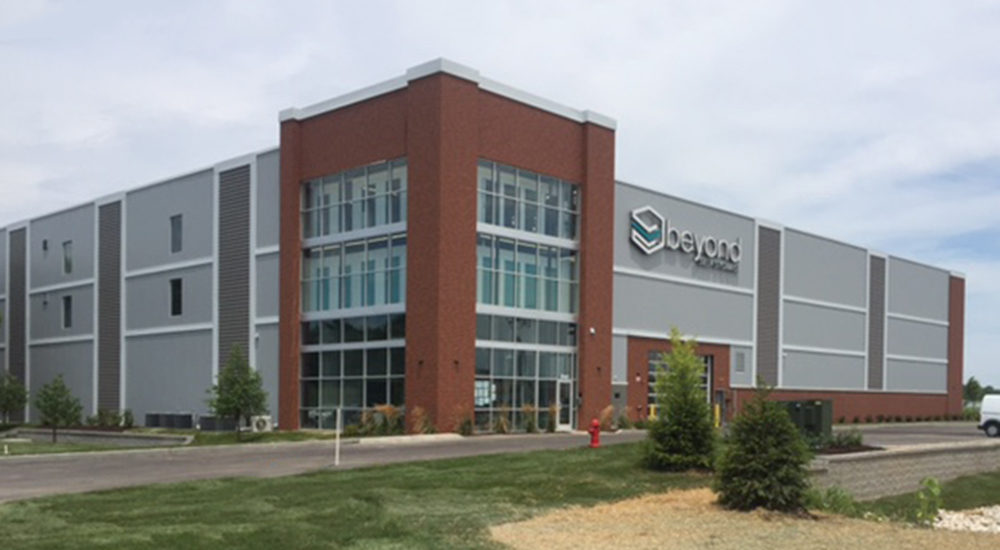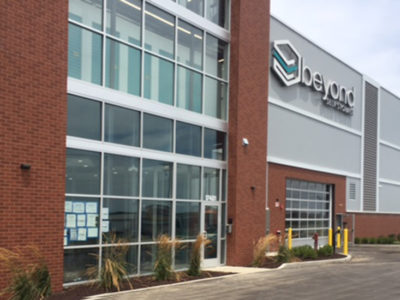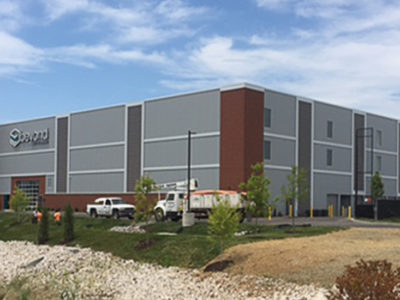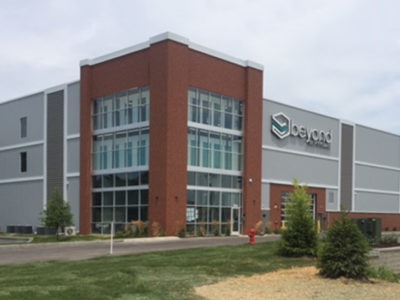Beyond Self Storage Metal Building
Single Slope Building with Parapet Walls
An expansion to an existing structure, this modern self-storage structure is a single slope design with surrounding parapet walls. A connector building was created to join this new structure to the existing building. The attractive exterior is a combination of insulated metal panels, KirbyWall, and masonry. The interior is fully lined with the KirbyRib II liner panel system.
This building was staged on-site using Kirby's ShakeoutPro shakeout & staging app. ShakeoutPro is easy to use and saves you time receiving, unloading, and staging steel on the job site.
- Location: St. Louis, MO
- Size: 108,900 sf
- Wall System: Insulated Metal Panels, Masonry, Kirby Wall
- Roof System: SS360 Standing Seam Roof
- Roof Color: Galvalume
- End Use: Public Storage
Builder: BEX Construction Services
