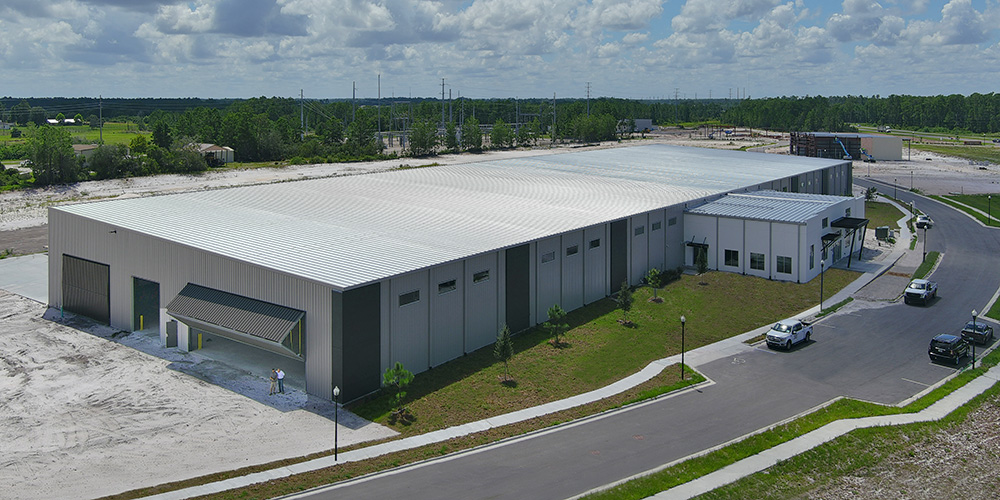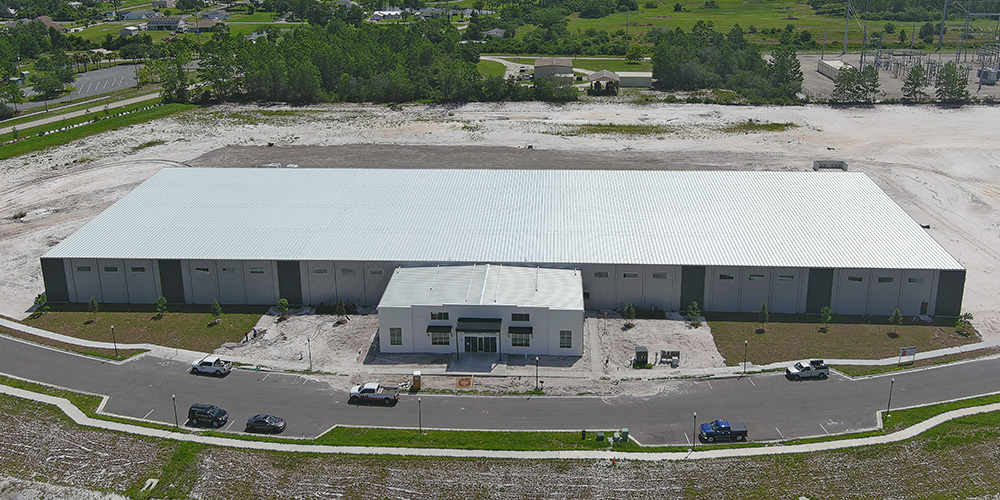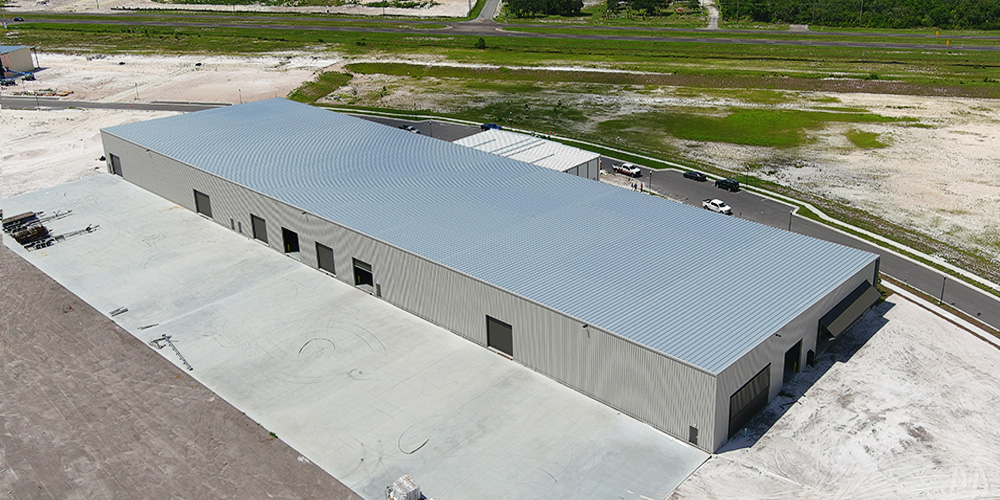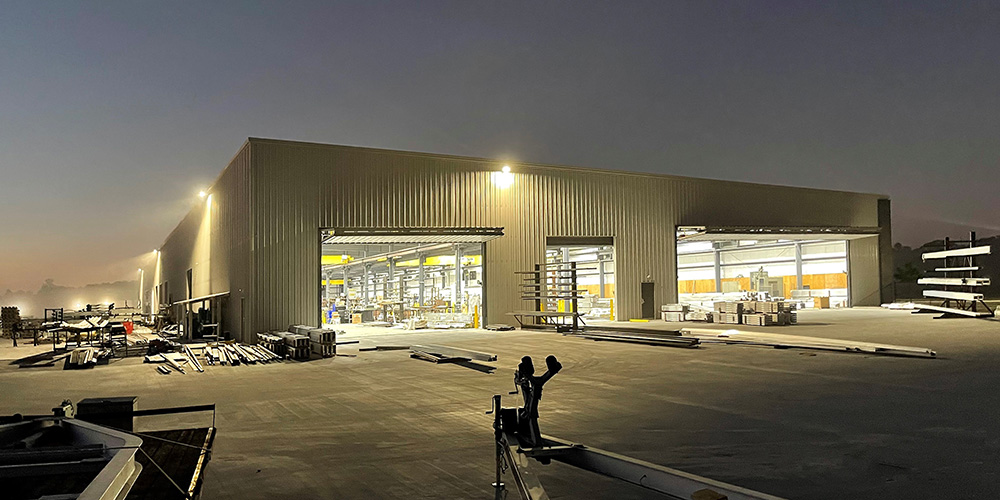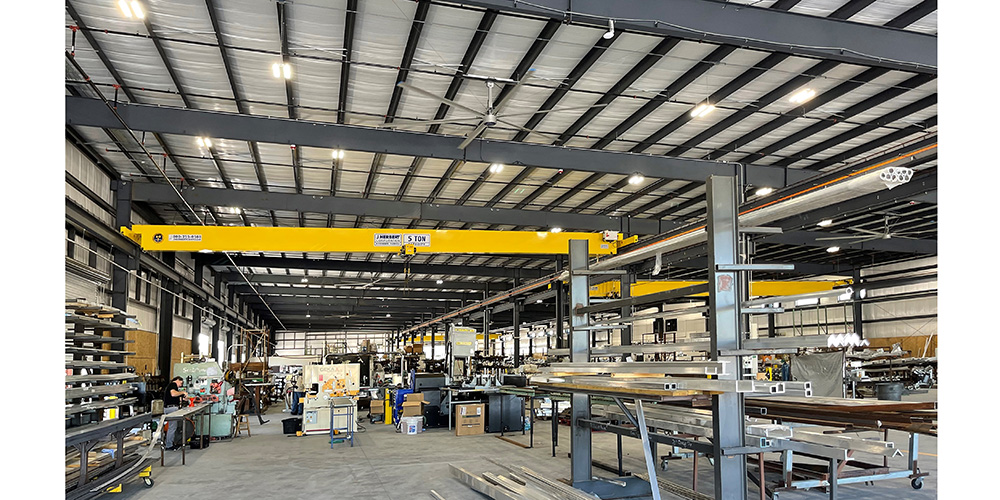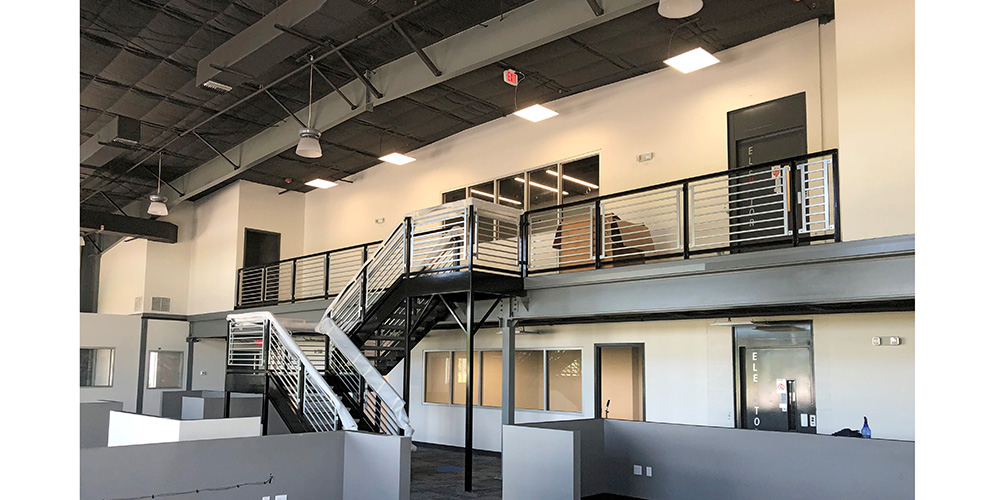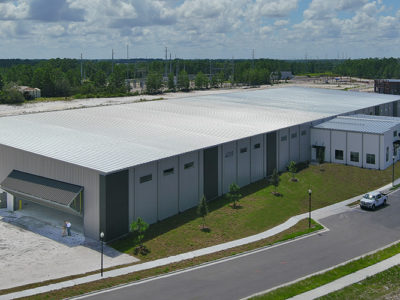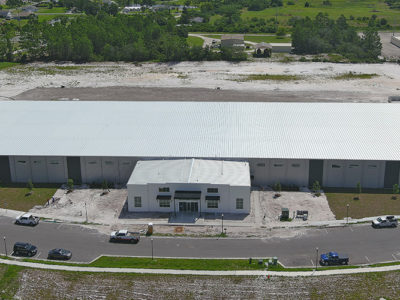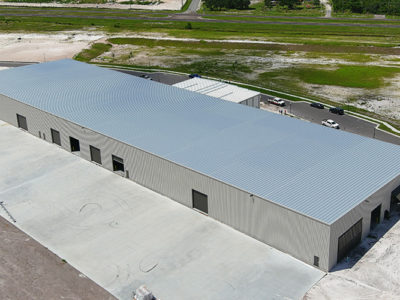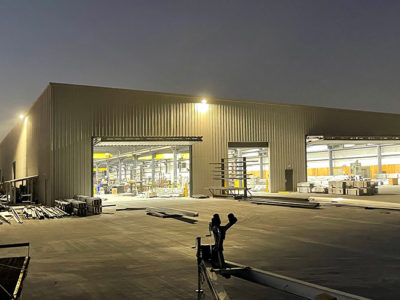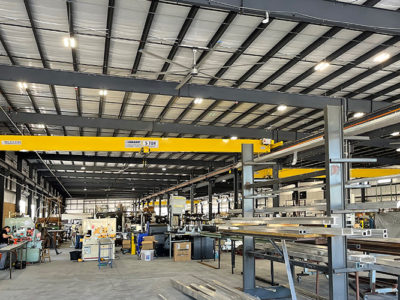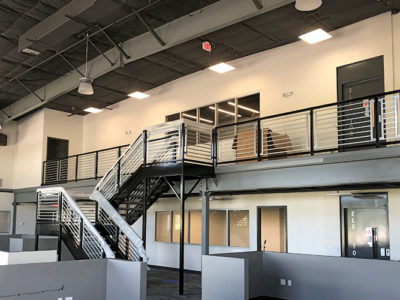AmeraTrail Boat Trailer Manufacturing Building
Manufacturing Building Designed for Expansion
This custom 150'x500' single slope structure is designed for a mirror-image second phase. The interior includes a manufacturing area with three 5-ton cranes, warehouse, space, and a partial mezzanine. Schweiss bi-fold hydraulic doors allow for easy access to each end of the structure. The attached office is a 5,000 sf gable design with a slight, stepped parapet enhancing the entrance.
- Location: St. Cloud, FL
- Size: 80,000 sf
- Wall System: KirbyRib II
- Wall Color: Fox Gray
- Roof System: SS360 Standing Seam
- Roof Color: Galvalume
- End Use: Boat Trailer Manufacturer
Builder: Sherry Building Systems Inc
