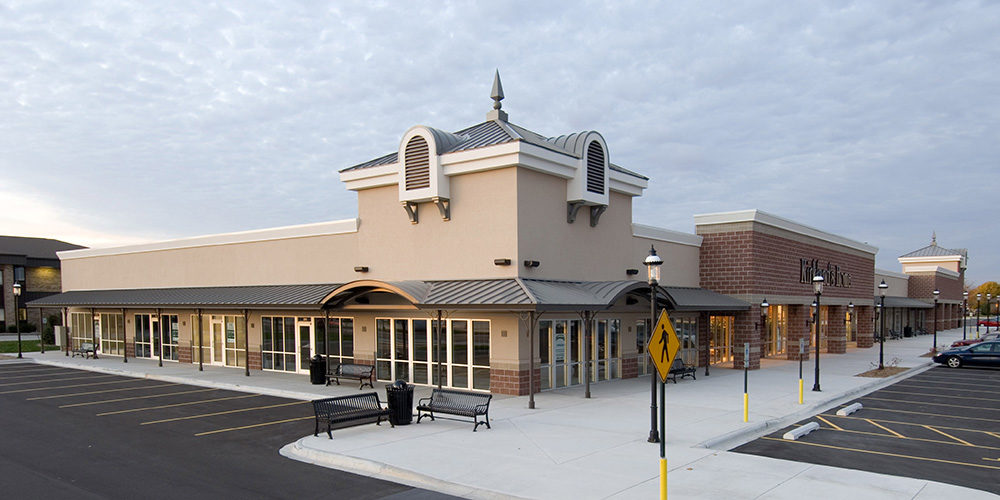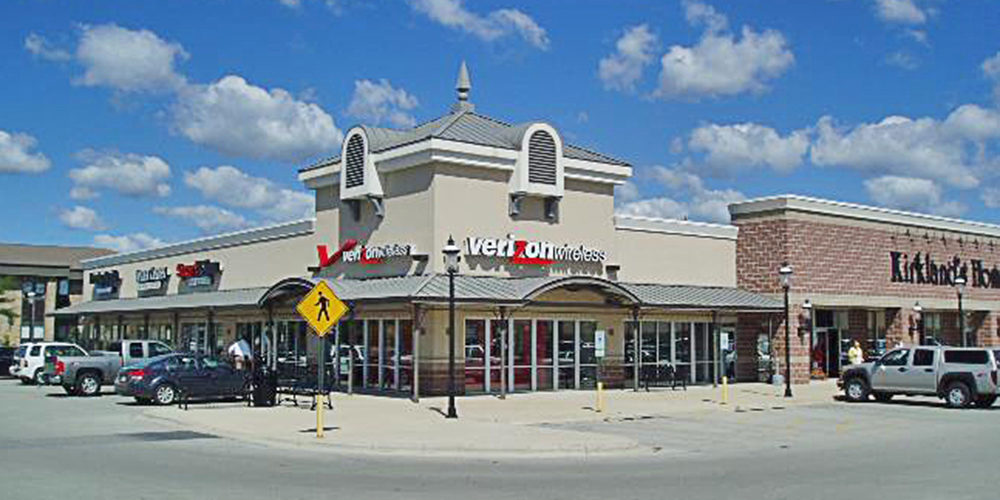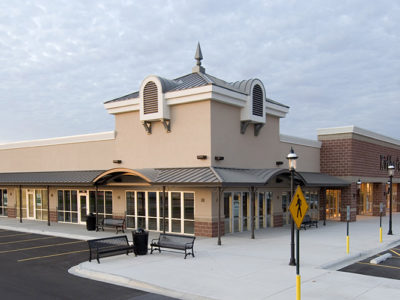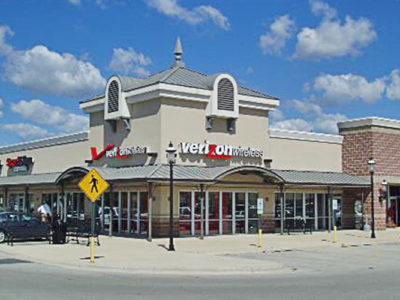Village at Bay Park Retail Center
Custom Commercial Strip Mall Building
This custom strip mall is located in a suburb of Green Bay, WI. This attractive strip mall's stepped parapets and towers offer it a modern architectural flair. It is a single slope commercial structure with a 16'-4" back eave height. The below-eave canopies and towers are further accented with vertical rib standing seam panels.
The versatility of a Kirby steel building is perfect for strip mall construction. They offer fascia and parapet systems, hardwall and other masonry exteriors, custom bay lengths, and energy efficient options like skylights and insulated metal panels. A strip mall by Kirby will also be energy efficient and cost effective, without compromising quality.
- Location: Ashwaubenon, WI
- Size: 10,000 sf
- Wall System: Masonry
- Roof System: B-Deck
- End Use: Strip Mall
Builder: Consolidated Construction Co. Inc.



