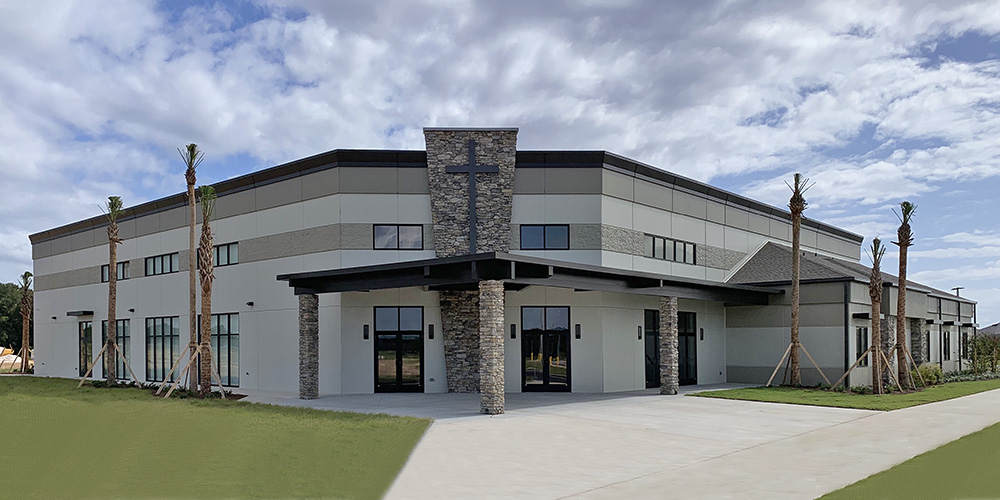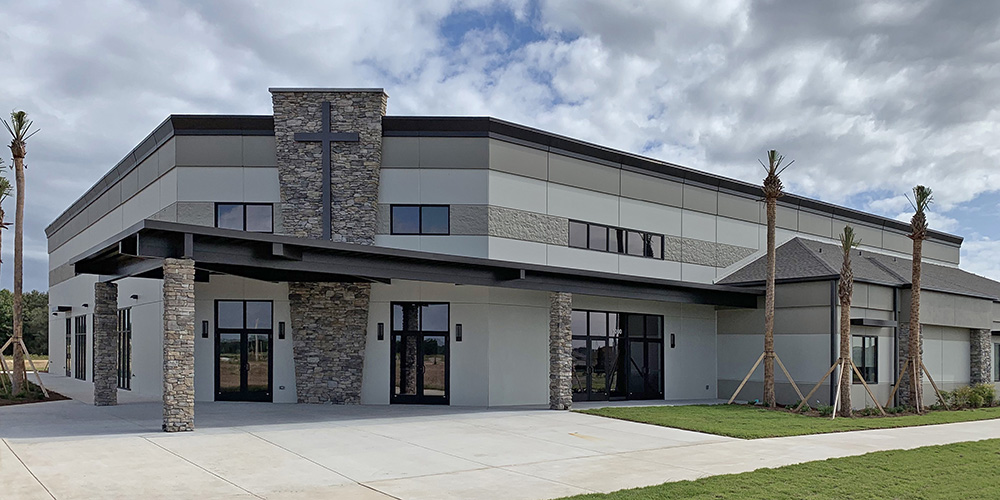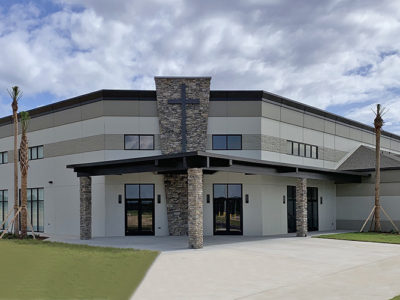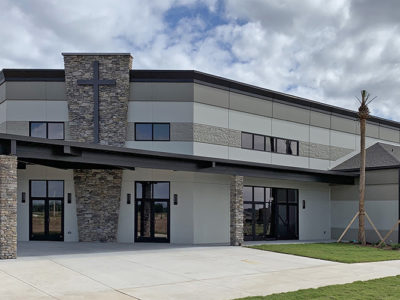Village Park Church
Skewed Wall Design. Tilt Wall Exterior.
Village Park Church was excited to move from their location in a local American Legion to this new attractive facility. It features an inverted gable design with skewed corner walls, and a unique skewed below-eave entrance canopy. The congregation wanted minimal column intrusions for their sanctuary and large gathering areas, so large bays were designed using a ClearBay™ bolted joist roof system. The building is finished with a concrete tilt-up wall supported with wind beams provided by Kirby.
- Location: Fruitland Park, FL
- Size: 18,051 sf
- Wall System: Tilt-Up
- Roof System: B-Deck
- End Use: Church
Builder: Matthews Hanna Construction, Inc.



