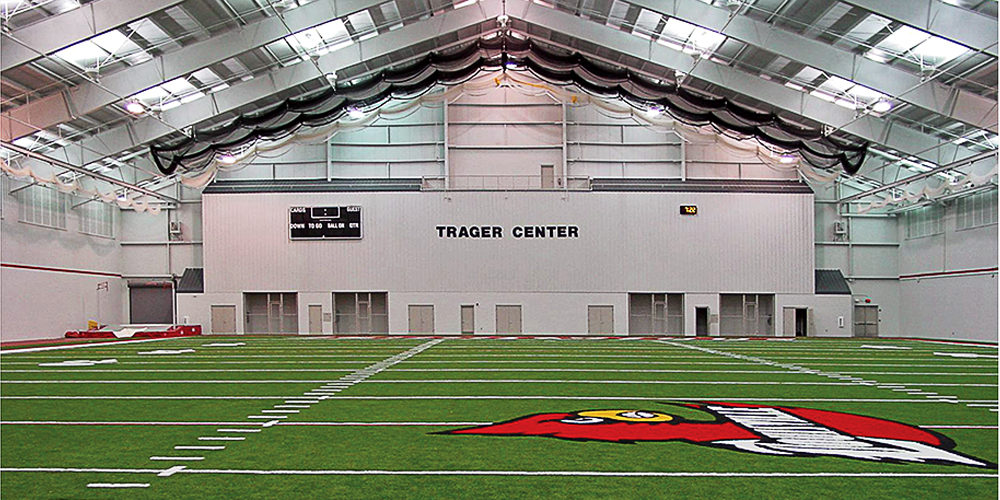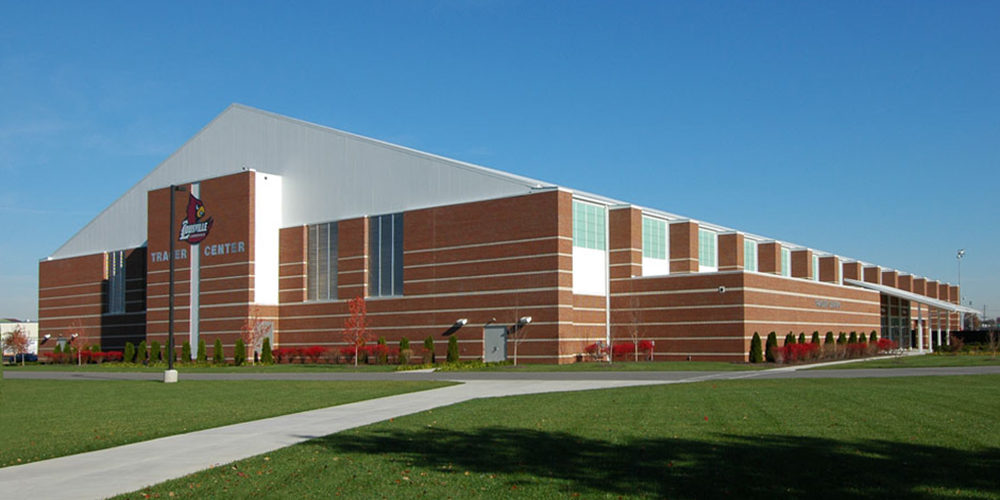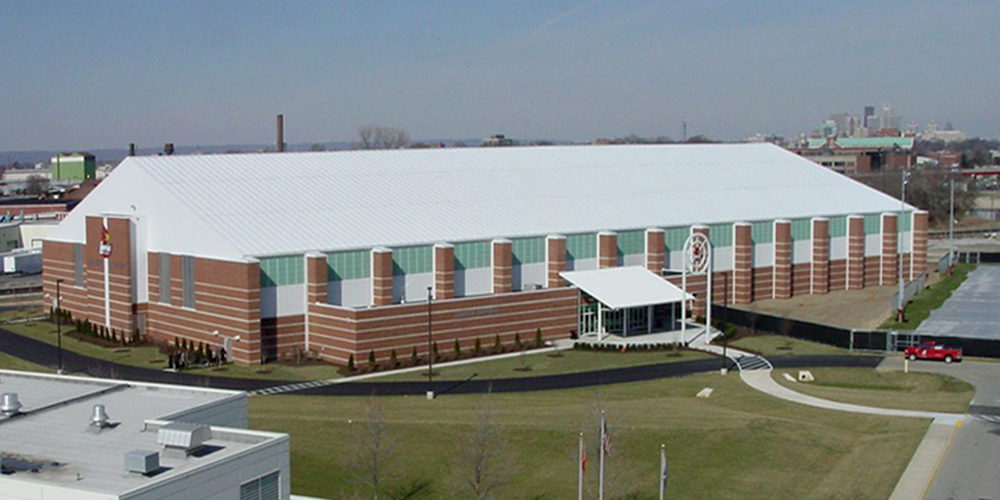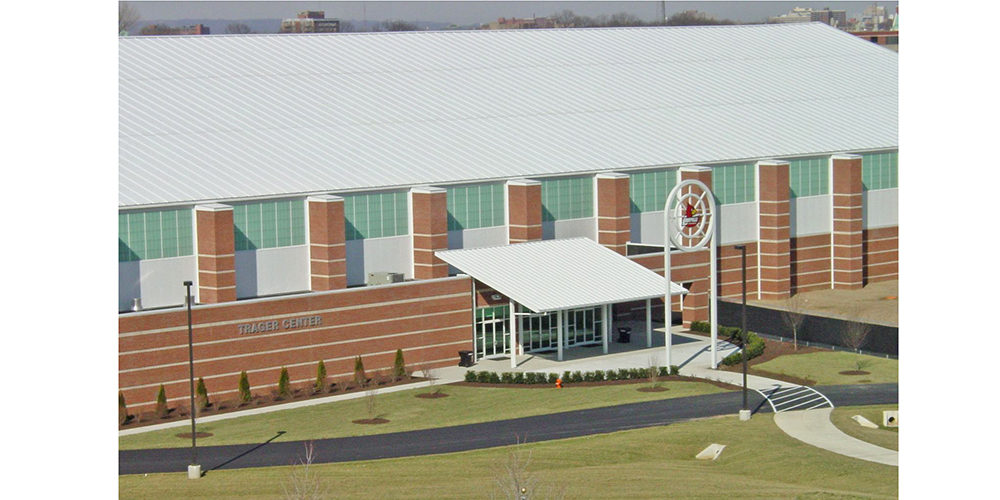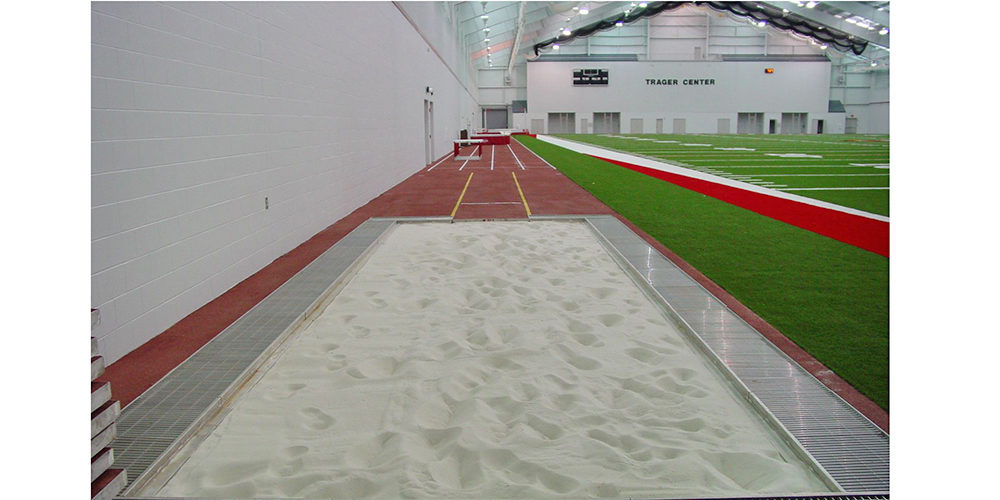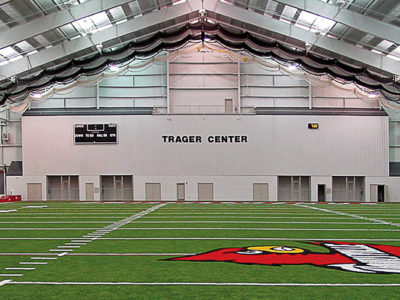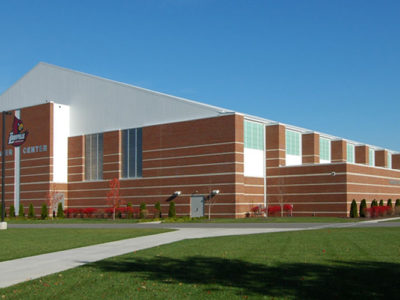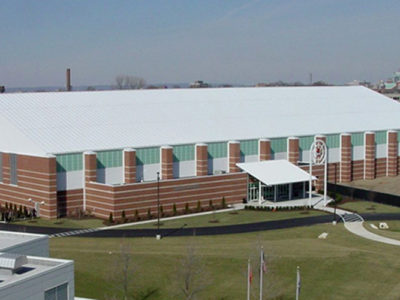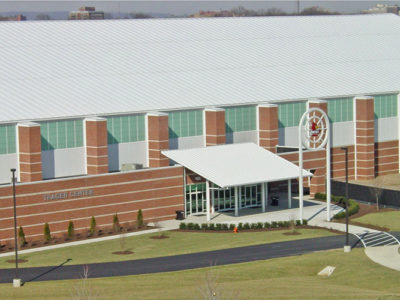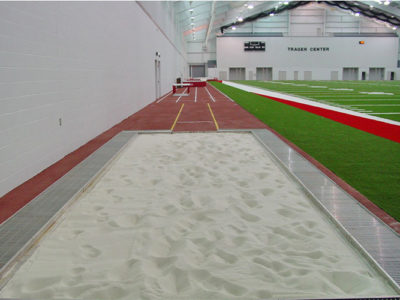University of Louisville Trager Indoor Practice Facility
University of Louisville Indoor Sports Training Building
The University of Louisville’s Trager Center indoor practice facility is a 213’ clear span building with a 37’-8” eave height. The main frame columns are tapered, reverse slope with a haunch depth limited to 5’-10”. This design maintains a 202’ interior clear span. The 422’ length provides a full 120 yard practice surface with facility support structures at each end. Spandrel beams at the exterior walls support masonry and translucent wall systems.
The exterior wall construction is set flush to the inner straight column flanges. Each sidewall column is wrapped with the masonry construction with masonry caps below the roof line - allowing the roof system & gutters to run continuous at the inset lines. The roof is a 2 ½” thick insulated roof panel system detailed and supplied by Kirby through a buy-out supplier. The building’s 4:12 roof slope was designed and supplied with support framing for athletic netting at the center of the building (50 Yard Line), and down each side of the building, to allow multi-sport training use at the same time.
- Location: Louisville, KY
- Size: 85,000 sf
- Wall System: Masonry
- Roof System: Insulated Metal Panel
- End Use: Indoor multi-sport training
Builder: Abel Construction Co., Inc.
