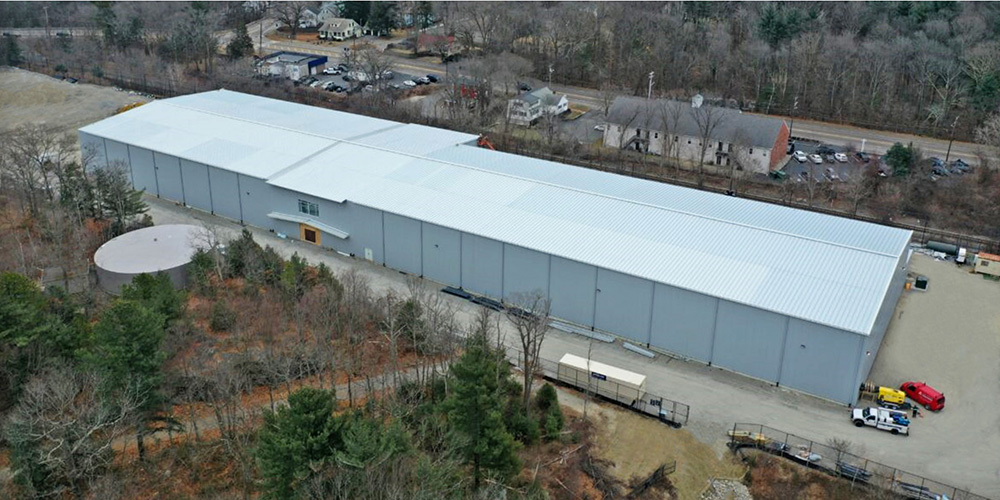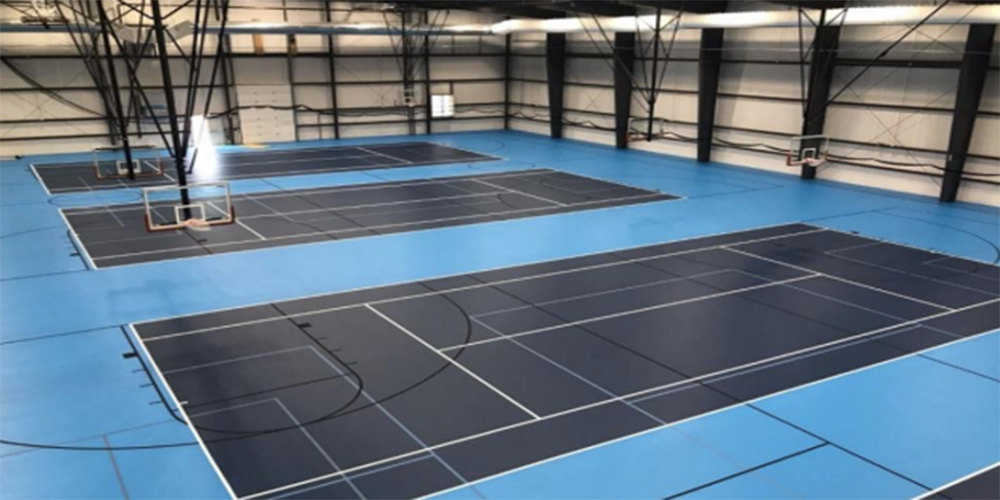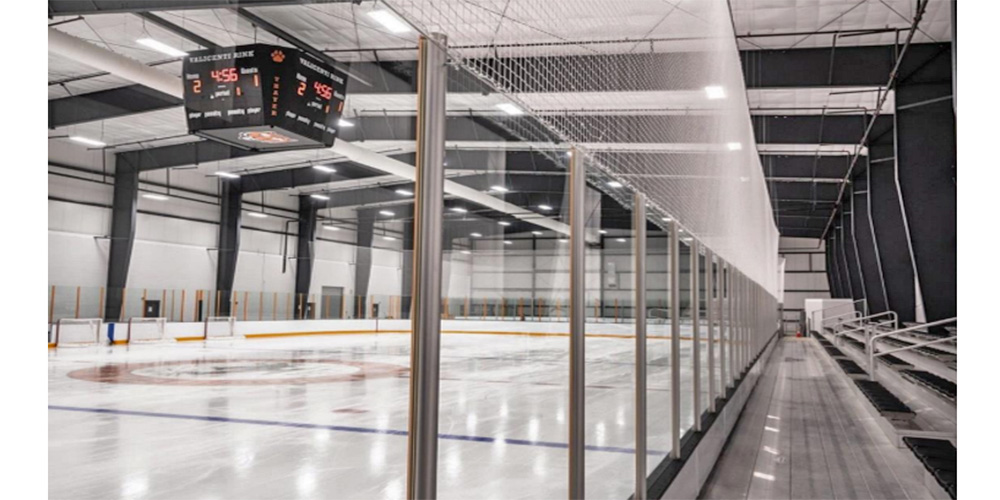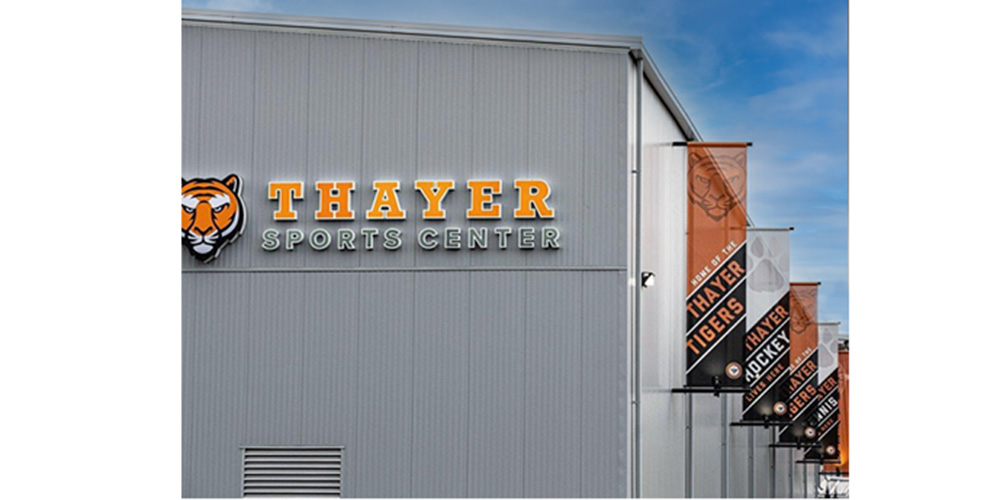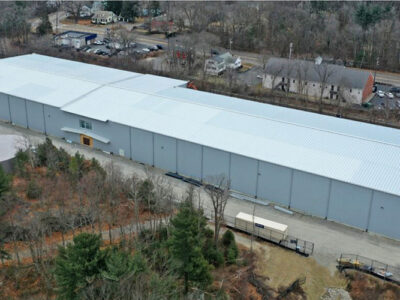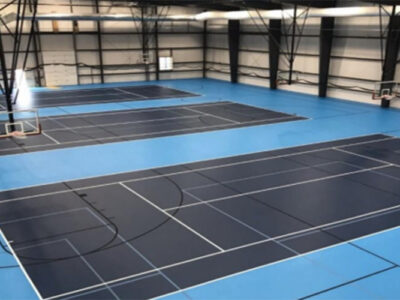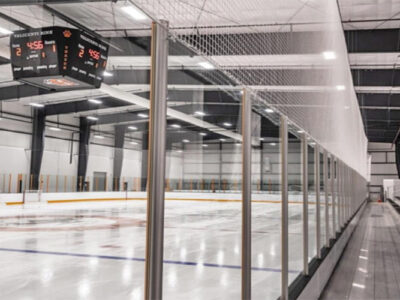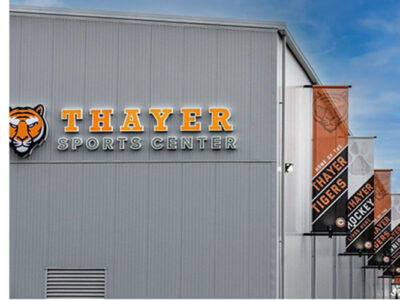Thayer Sports
Multi-Sports Athletic Center
This 83,160 square-foot multi-use recreational center was built using gable symmetrical, asymmetrical, and lean-to steel framing systems. The structure houses one and a half ice surfaces with a bleacher system, an indoor field house with a multi-sport playing surface, a center core with a concession stand and locker rooms, and a second floor private function center, including a fitness center and offices.
The facility features overhead & vertical lift doors. Two below eave canopies have a horizontal projection of 4’-0”. Kirby provided clear span designs of 140’ for the indoor fieldhouse and 115’ for the ice rink. The sports center is enclosed using the KirbyLok Mechanical Roof System in galvalume, and the DM40 Insulated Metal Panel Wall System in pearl gray.
- Location: Braintree, MA
- Size: 83,000 sf
- Wall System: DM40 Insulated Panels
- Wall Color: Pearl Gray
- Roof System: KirbyLok
- Roof Color: Galvalume
- End Use: Indoor Sports
Builder: D.R. Poulin Construction Co Inc.
