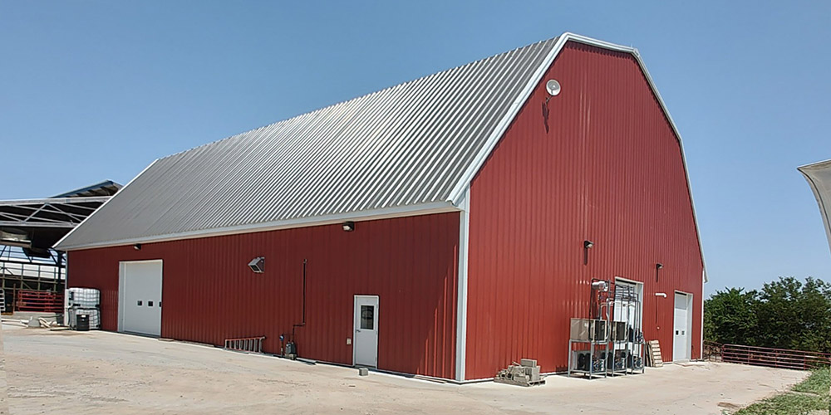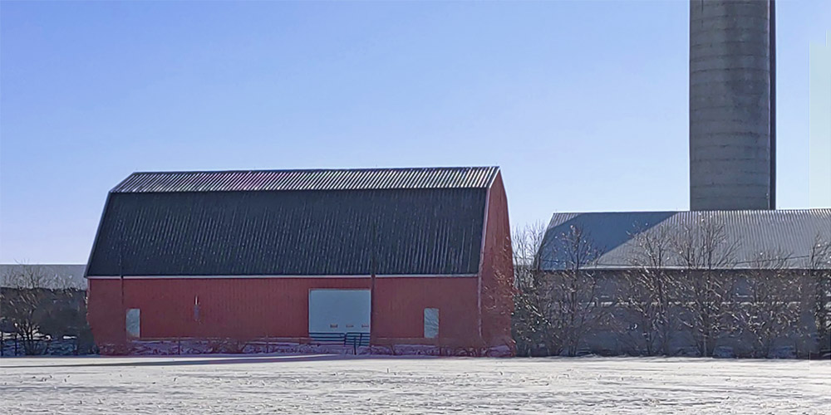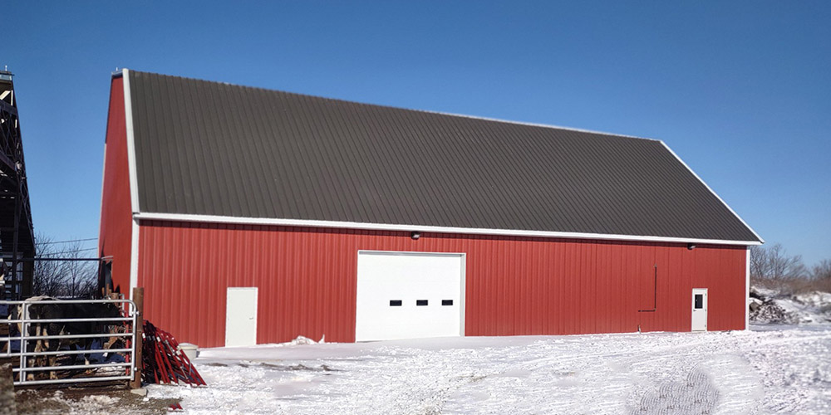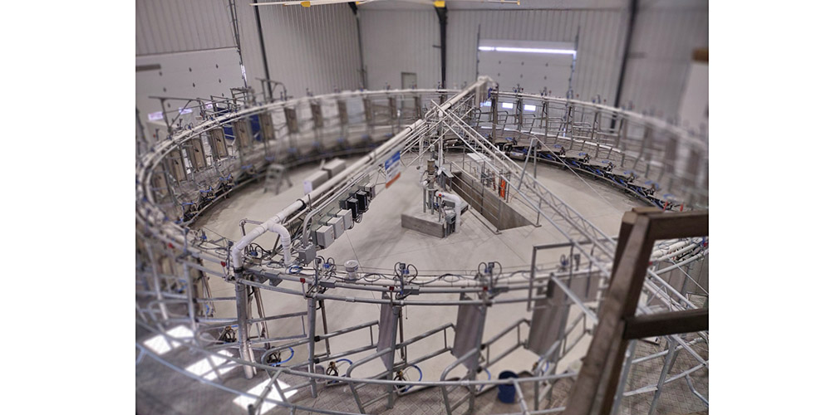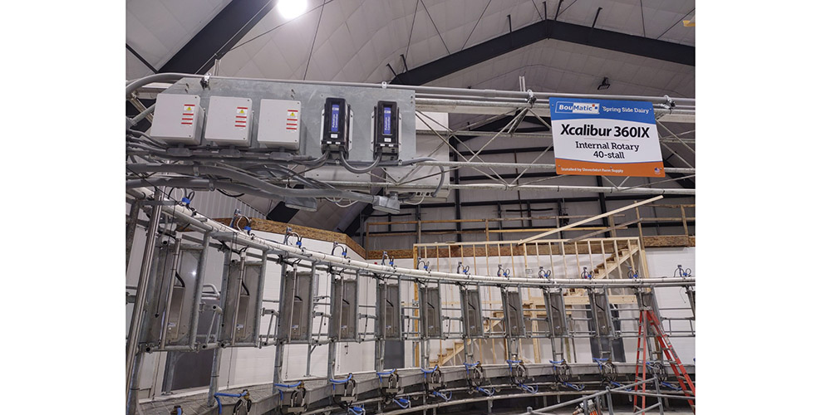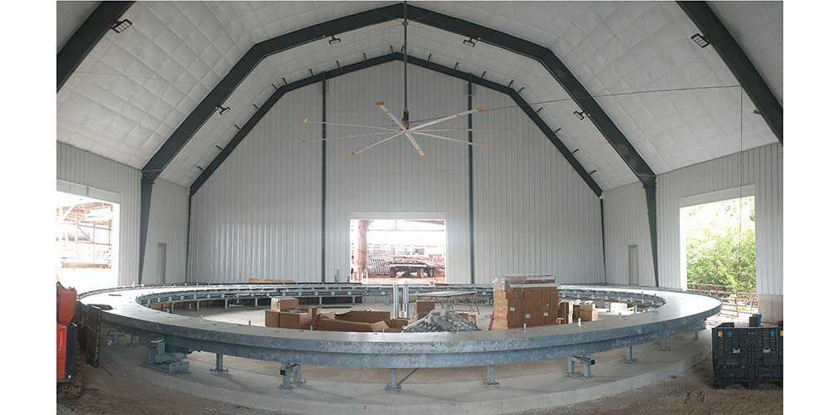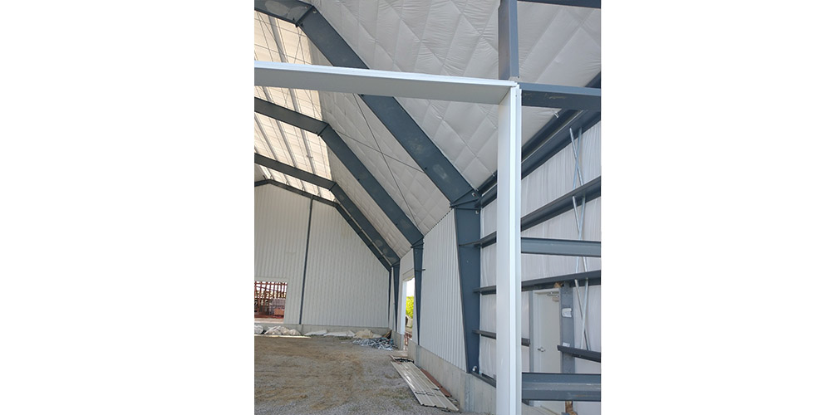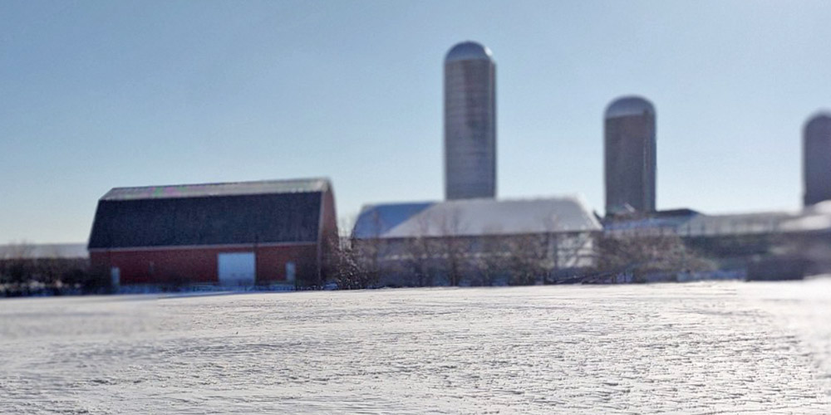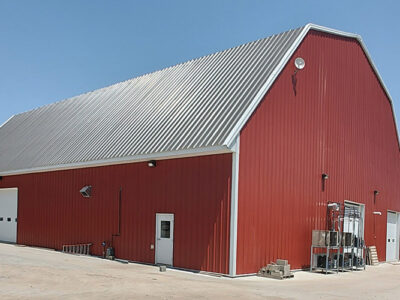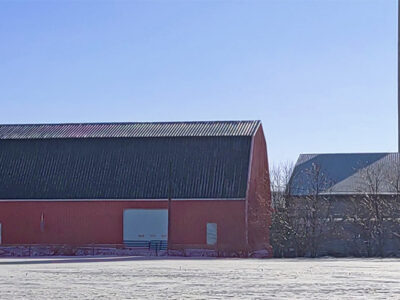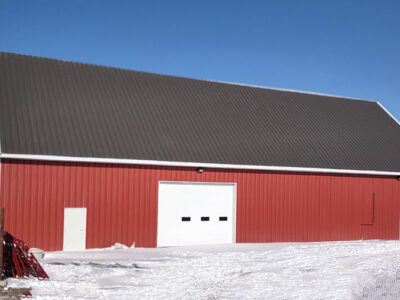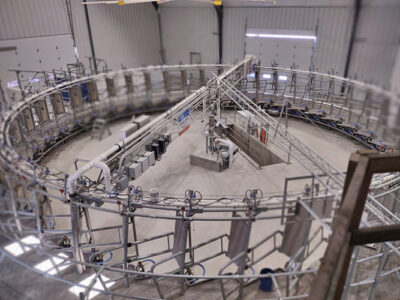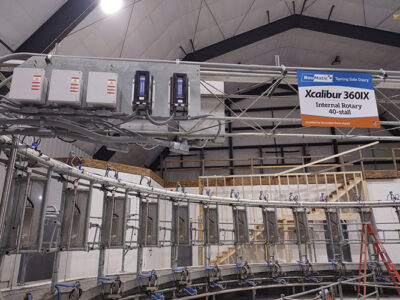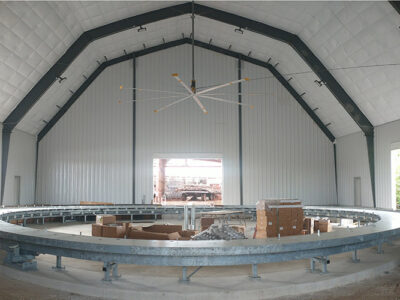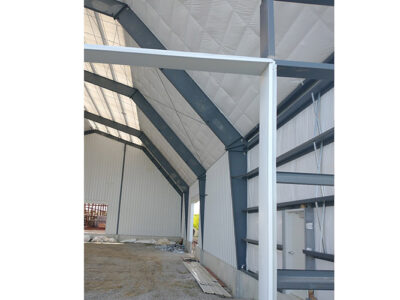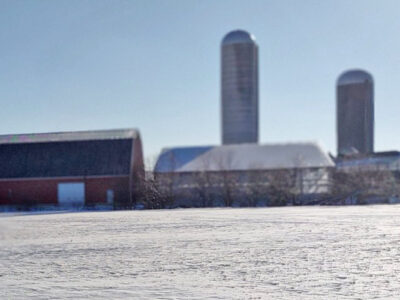Springside Dairy
Dairy Building with Gambrel Roof Design
Springside Dairy utilized a mixture of design elements to achieve an old barn look. Brick Red R-Panel walls line the exterior, mimicking the barn inspiration, and the building is enclosed using an R-Panel roof system in burnished slate.
Five wall-framed openings unify the design to hold vertical lift doors varying in size. Two-foot eave extensions line the building sides, and a 40-stall internal rotary-style milking parlor is featured.
- Location: Carlyle, IL
- Size: 7,500 sf
- Wall System: R-Panel
- Wall Color: Brick Red
- Roof System: R-Panel
- Roof Color: Burnished Slate
- End Use: Dairy Barn
Builder: Unverfehrt Farm Supply
