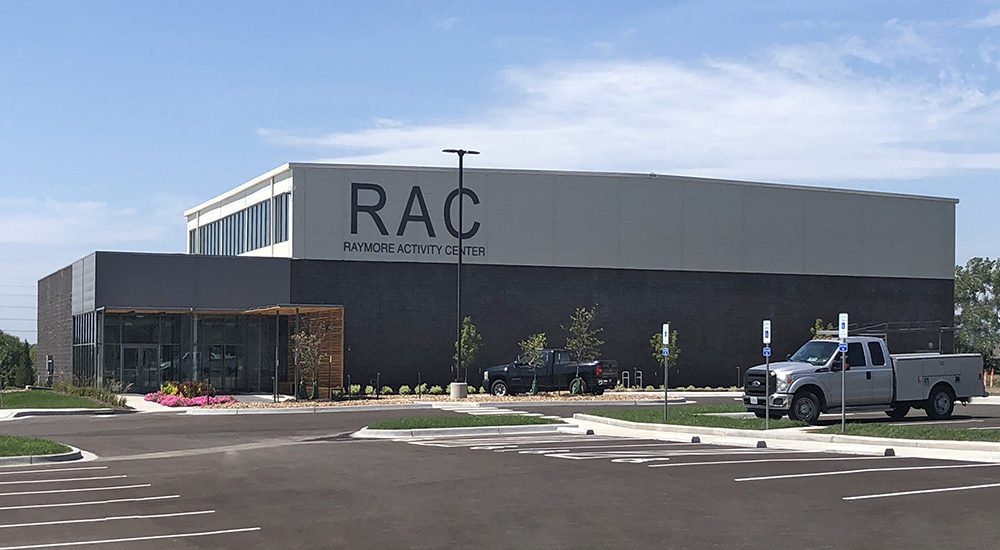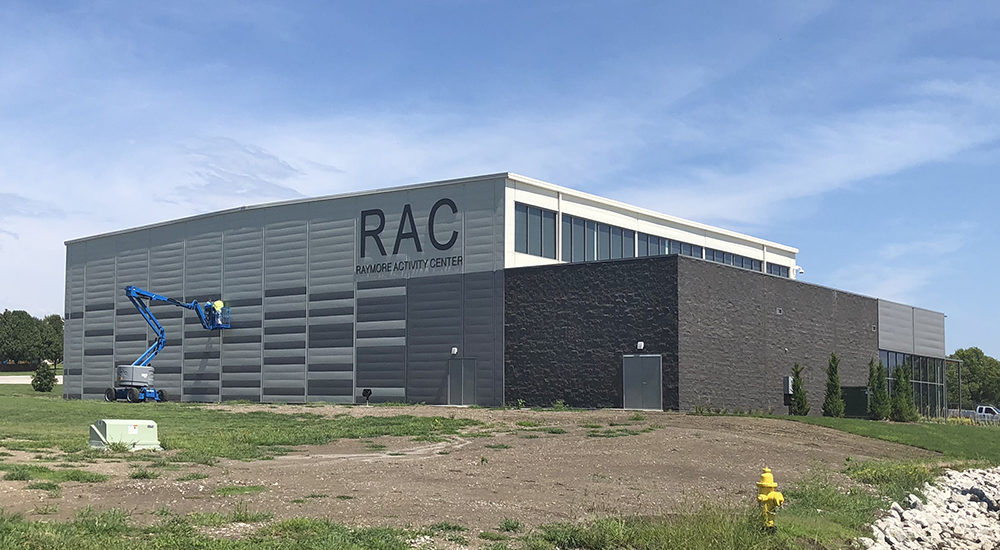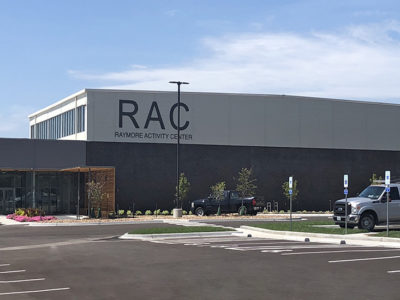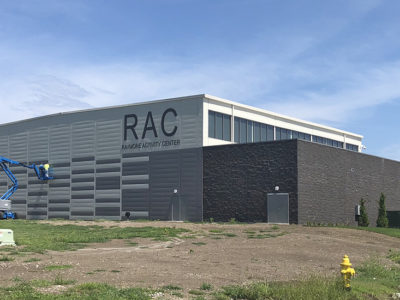Raymore Activity Center – Community Gymnasium
Community Gymnasium with Lean-To
This indoor recreational facility is comprised of a 137' wide clear span gymnasium with a lean-to building. The main frames have straight columns to 12', then tapered. Additional support was included to accommodate the basketball goals and partition curtains. The 20' tall parapet walls on the lean-to allows for drift from the main gym.
Providing a venue for recreational activities year-round, this activity center houses a multi-use gymnasium featuring a full basketball court, a three-lane indoor walking/running track, a concessions kitchen, and office space for staff.
- Location: Raymore, MO
- Size: 16,400 sf
- Wall System: Masonry & Stucco Finished Panels
- Roof System: SS360 Standing Seam Roof
- End Use: Community Activity Center
Builder: Hullmark Construction



