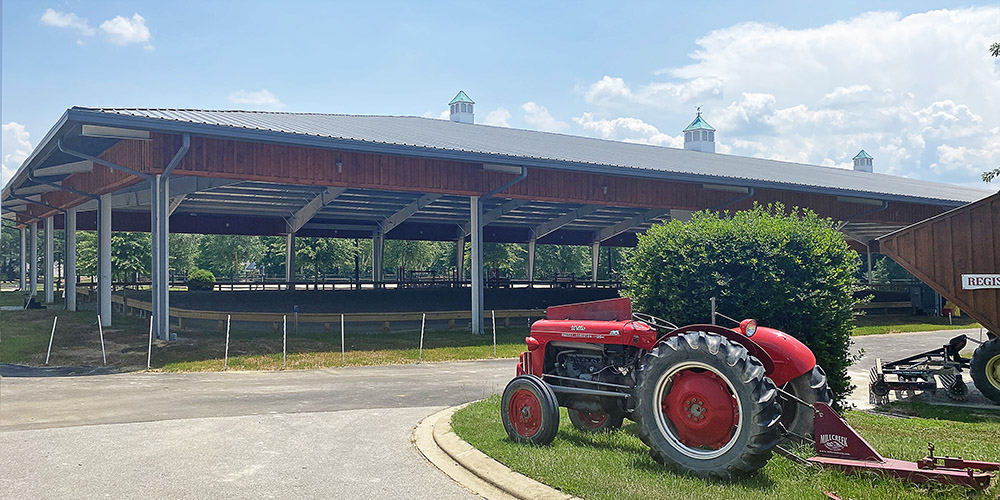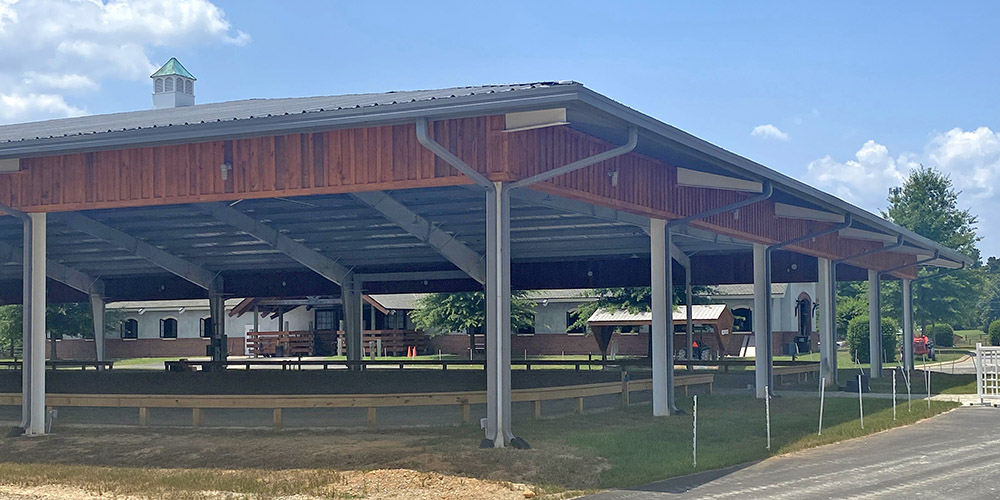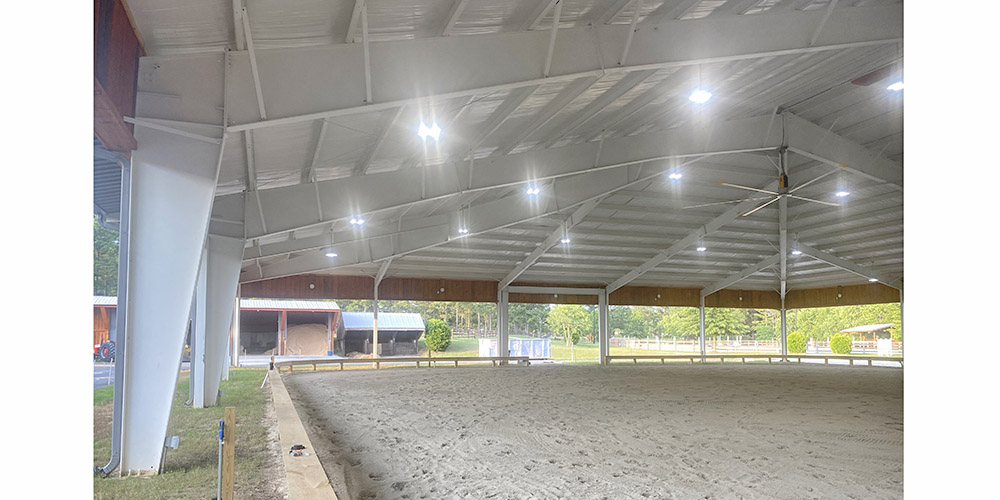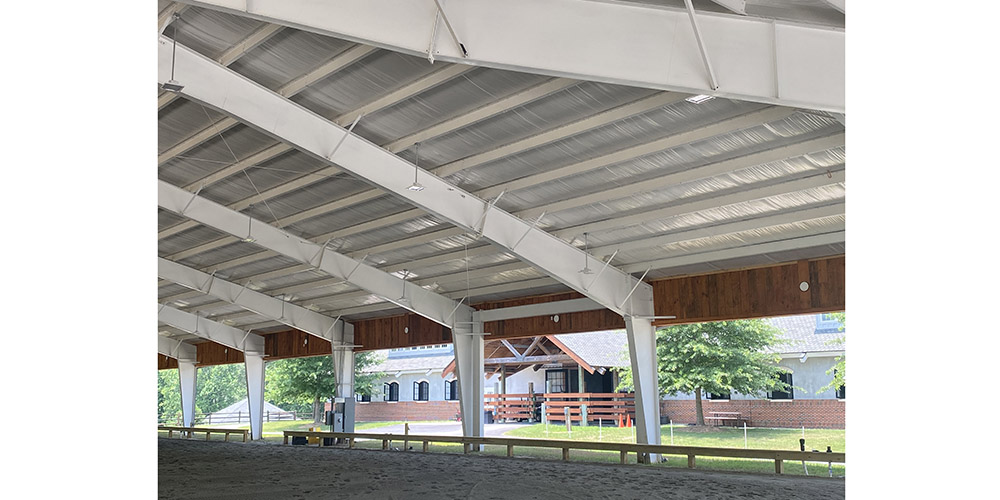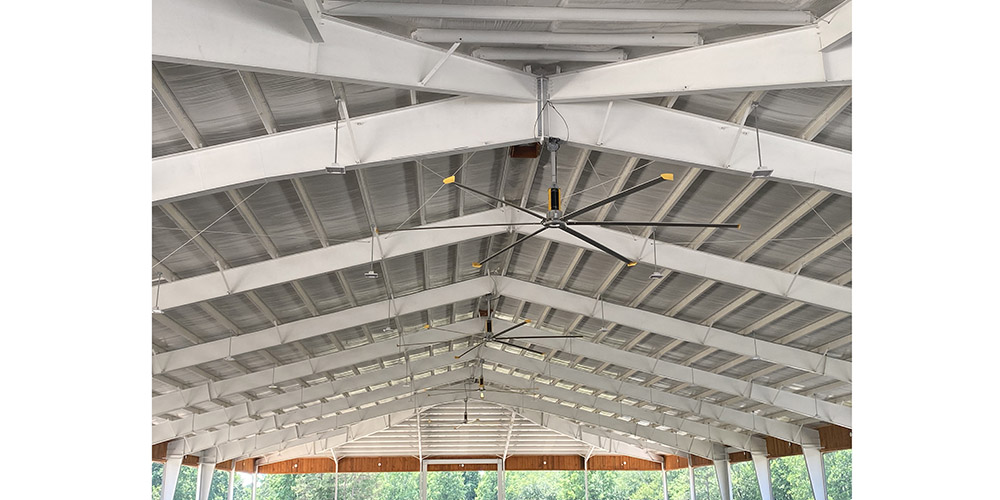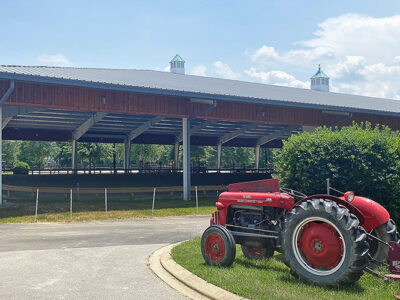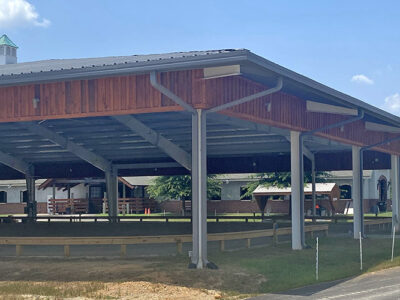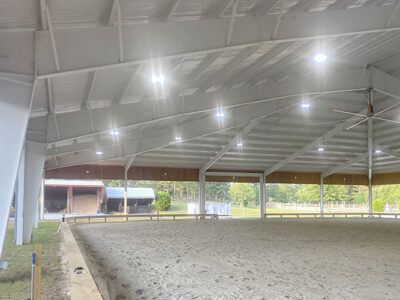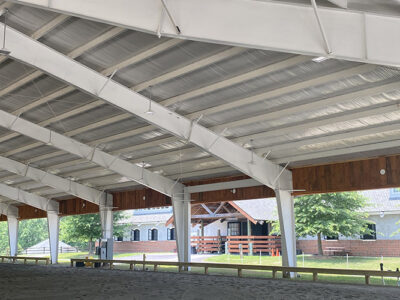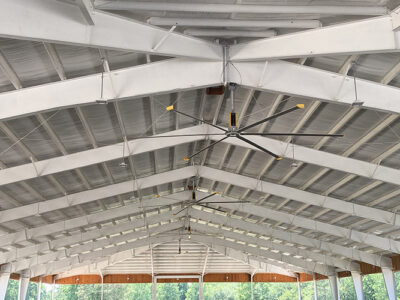Portofino Horse Arena
Horse Arena Building with Open Walls
This horse riding arena is designed using a 130’ x 300’ clear span, gable symmetrical framing system, and is housed directly behind the inn at the Portofino Equestrian Center. The Portofino Equestrian community offers several amenities, so this horse riding arena is the perfect addition.
Both ends of the building have a 45-degree hip roof that terminates at the building ridge. The sidewall and endwall bays were adjusted to simplify the hip roof framing. All walls are open 14’ high, and a 6’ projection rake lines the perimeter. Unique features include cupolas, large fans inside the arena, and wood accents below the roof line.
- Location: Clayton, NC
- Size: 39,000 sf
- Wall System: R-Panel
- Wall Color: Slate Gray
- Roof System: R-Panel
- Roof Color: Slate Gray
- End Use: Horse Riding Arena
Builder: Stephenson General Contractors
