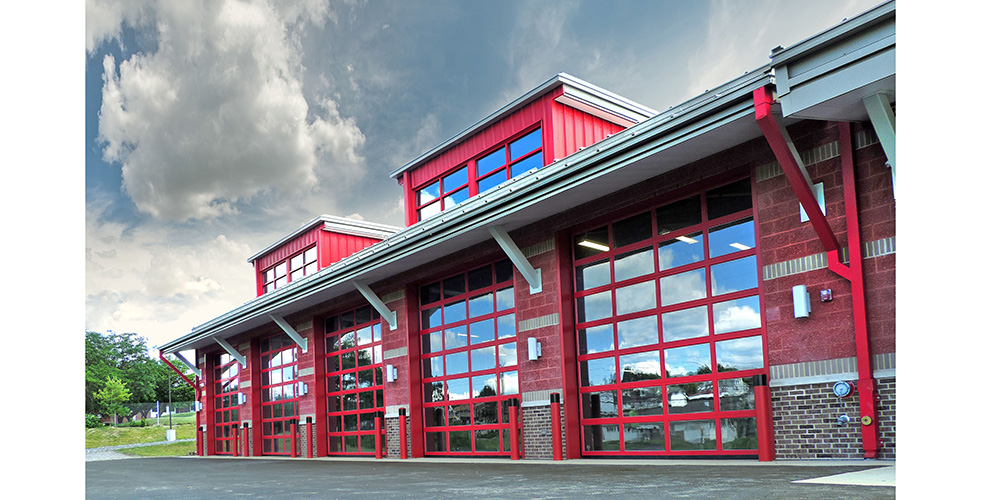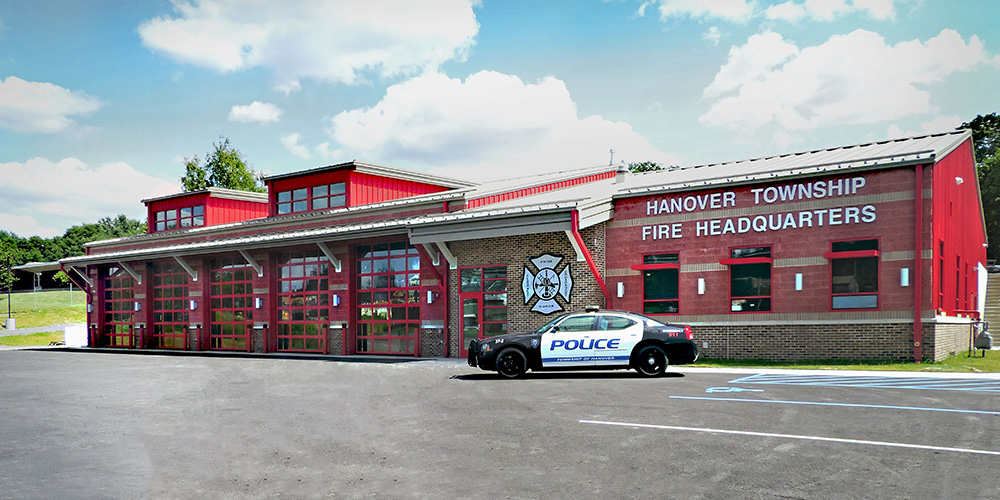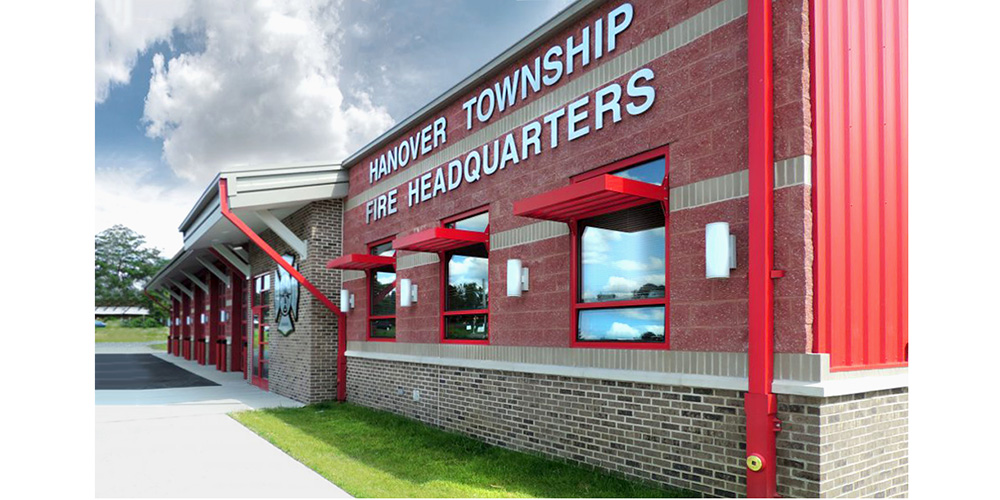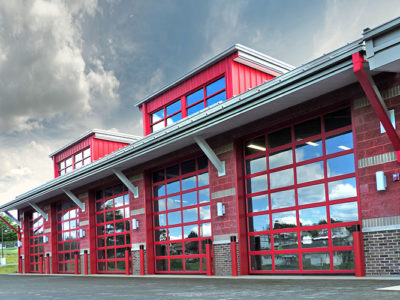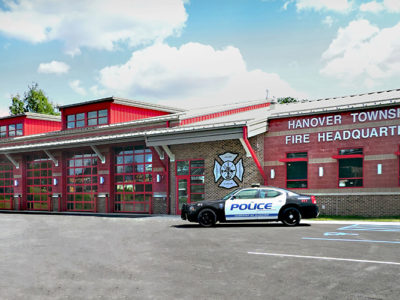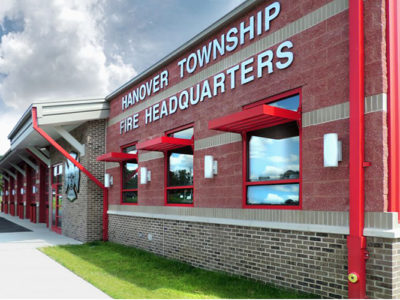Hanover Township Fire Station
Fire Station Building with Lean-To Dormers
This 35,500 sf fire department was built with L/240 spandrel deflection and H/400 main frame deflection, while designed to hold up a 50 pound non-reducible snow load. Hanover Township continued to take advantage of KBS design capabilities by requiring straight columns with depth restrictions. The dormers were fabricated as lean-to structural dormers.
Kirby flat soffit was applied at eave canopies, liner panel in the apparatus bays, and both standard PVDF colors and special colors were used on all panels. The apparatus bays are lined with Kirby panels at full height, and the left endwall is expandable to support a future 30’ bay.
- Location: Hanover Township, PA
- Size: 35,500 sf
- Wall System: KirbyRib II with Masonry
- Roof System: Standing Seam
- End Use: Community Fire Station
Builder: Champion Builders, Inc.
