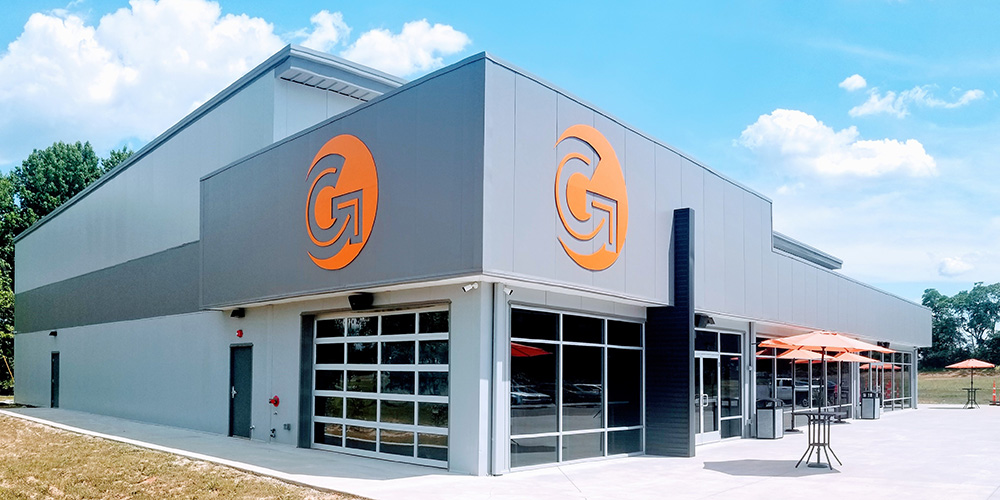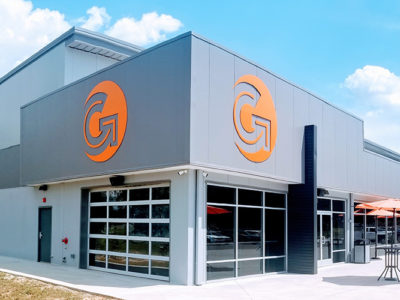Generation Church
Modern Designed Church
This contemporary religious facility located in Portland, Tennessee was designed for future phases and additions. The facility consists of a main building with 27’ eave height and a lean-to entrance with an inviting store front glass system. The attractive enclosed fascia front and color band on the main building are finished with HE40. The remaining exterior of the building is completed with FL40 insulated panel.
- Location: Portland, TN
- Size: 13,000 sf
- Wall System: Insulated Metal Panels
- Wall Color: Slate Gray/Pearl Gray
- Roof System: Loc Seam
- Roof Color: Galvalume
- End Use: Church
Builder: Design Construction & Door Services

