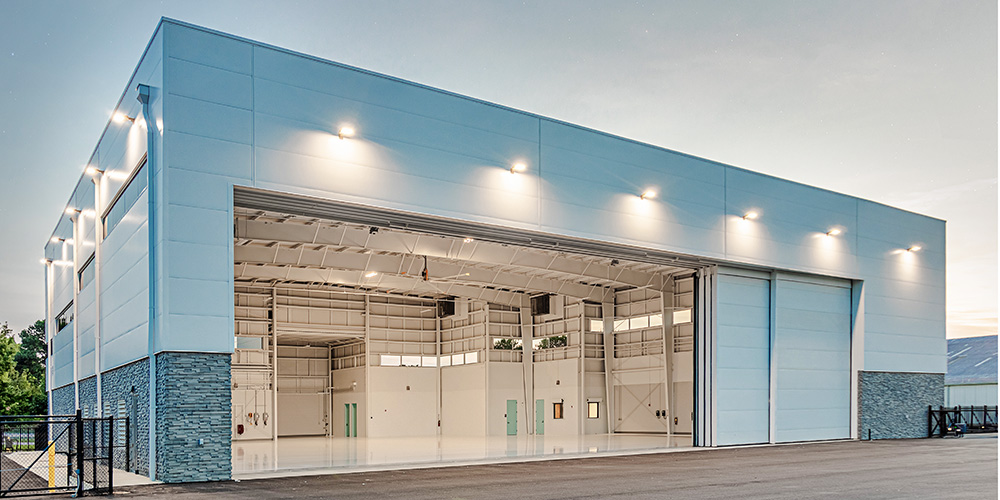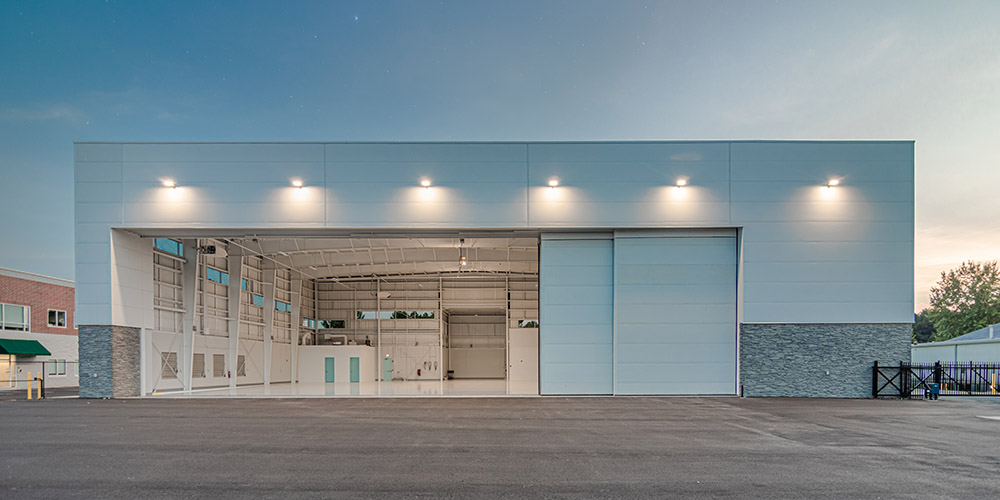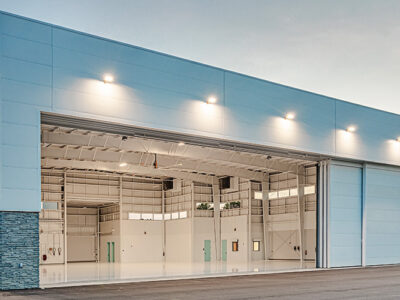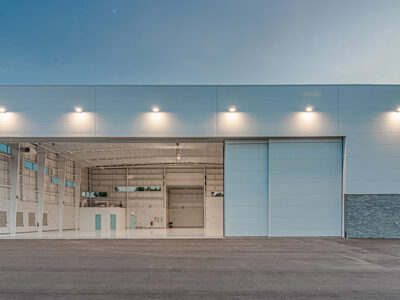FTY General Aviation Hangar
Steel Hangar Building with 110' Wide Door
This aircraft hangar at the Fulton County Airport (FTY) includes a 12,000 sf hangar bay and 1,800 sf of high-end office space featuring a conference room, a lobby, a conference area, and more. A gable symmetrical framing system, two gable asymmetrical, and two lean-to structures complete the facility. Kirby provided the spandrels for the 8” masonry around the exterior and parapet walls surround the hangar.
The panels on the 110’ x 28’ clear Norco door match the same insulated wall panels utilized throughout. Big enough to house the largest-sized corporate jets, this hangar is also ventilated and has a 24’ diameter ceiling fan for air distribution and high gloss epoxy floors.
- Location: Atlanta, GA
- Size: 13,800 sf
- Wall System: Insulated Metal Panels
- Roof System: Deck
- End Use: Hangar
Builder: PRO Building Systems



