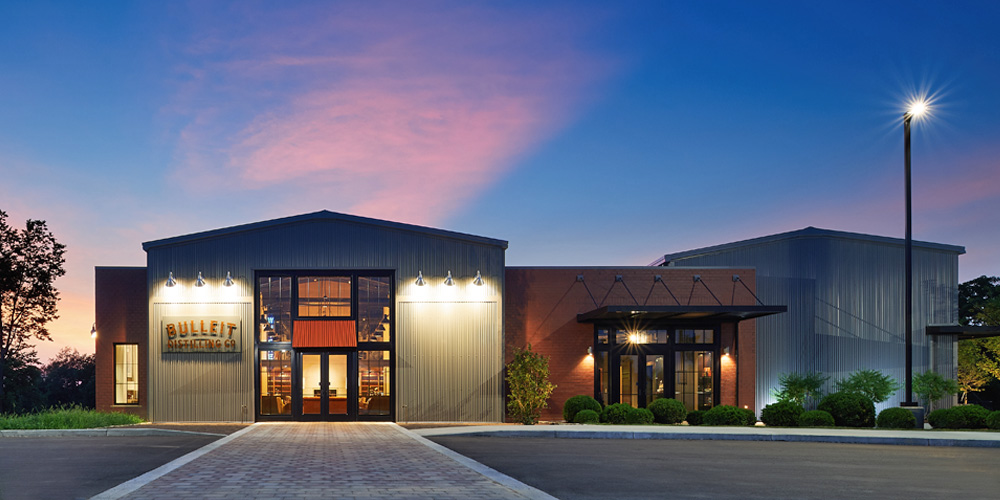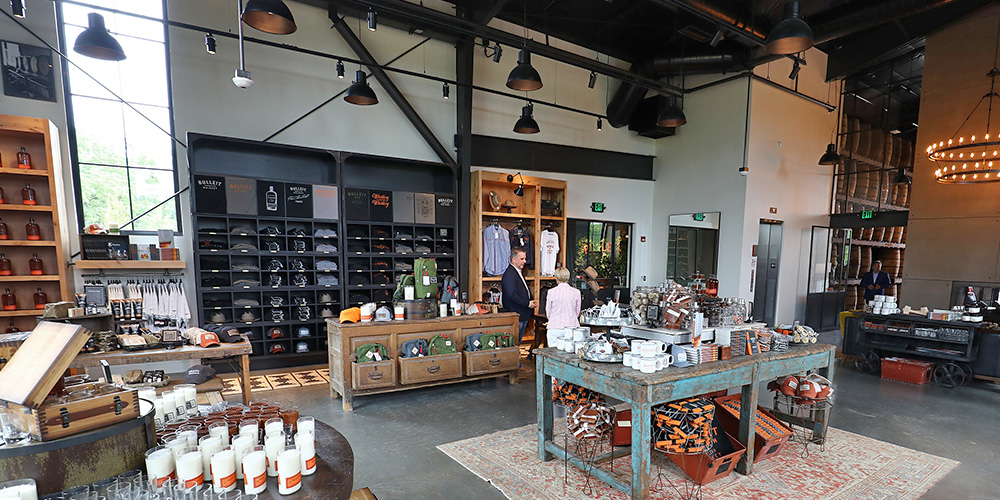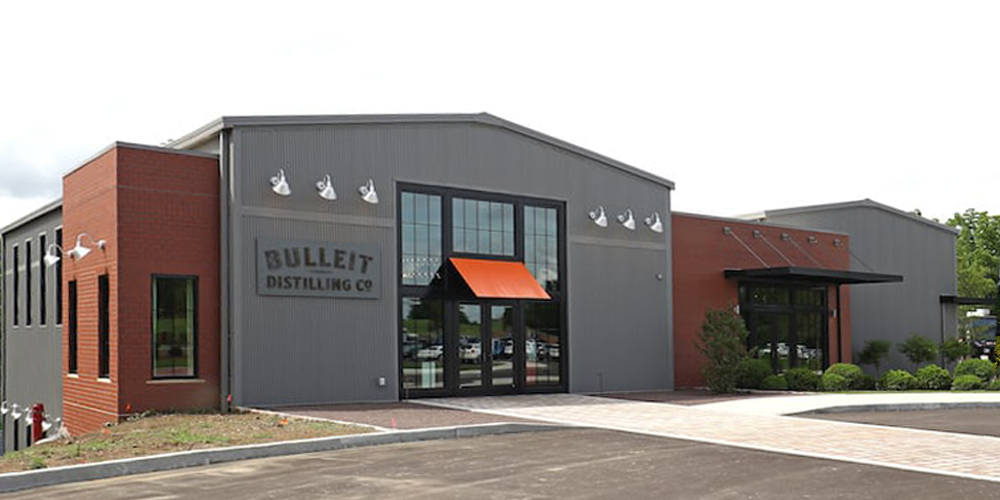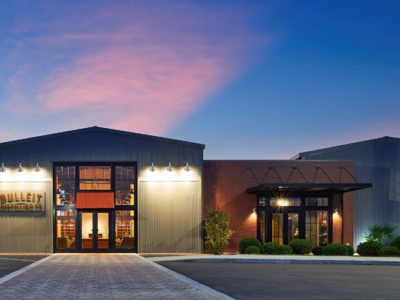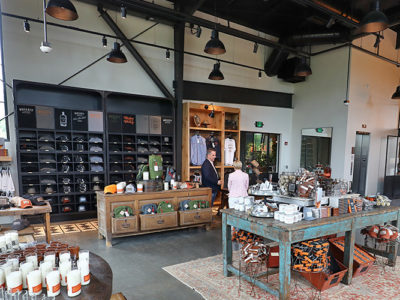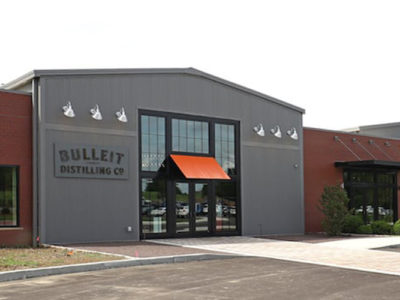Bulleit Distillery
Clear Span Buildings with Expandable Endwall
Custom designed distillery steel building that is a 12,000 sf facility for a visitors center, where you can experience the portfolio of the world renowned Bulleit Frontier Whiskey.
The project consists of two clear span metal buildings, one being atop of an elevated slab. The two structures are joined with conventional steel. An urban flair is encompassed with the integration of below-eave canopies and mixed use of masonry and metal siding. This building was designed for future expansion.
Guests who visit this great facility receive a unique experience on this 17th stop of the historic Bourbon Trail.
- Location: Shelbyville, KY
- Size: 12,000 sf
- Roof System: Standing Seam
- End Use: Distillery & Retail Sales
Builder: Stewart Richey Construction, Inc.
