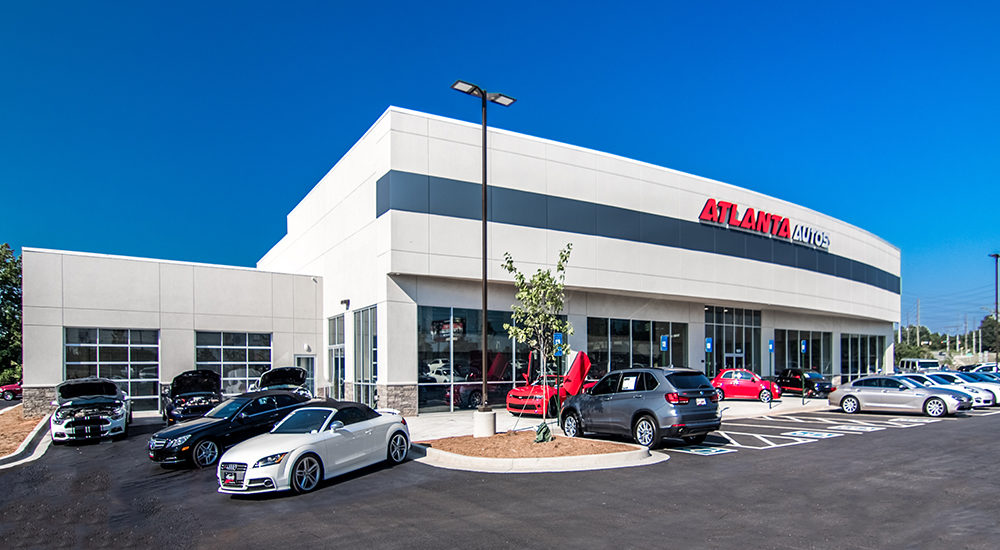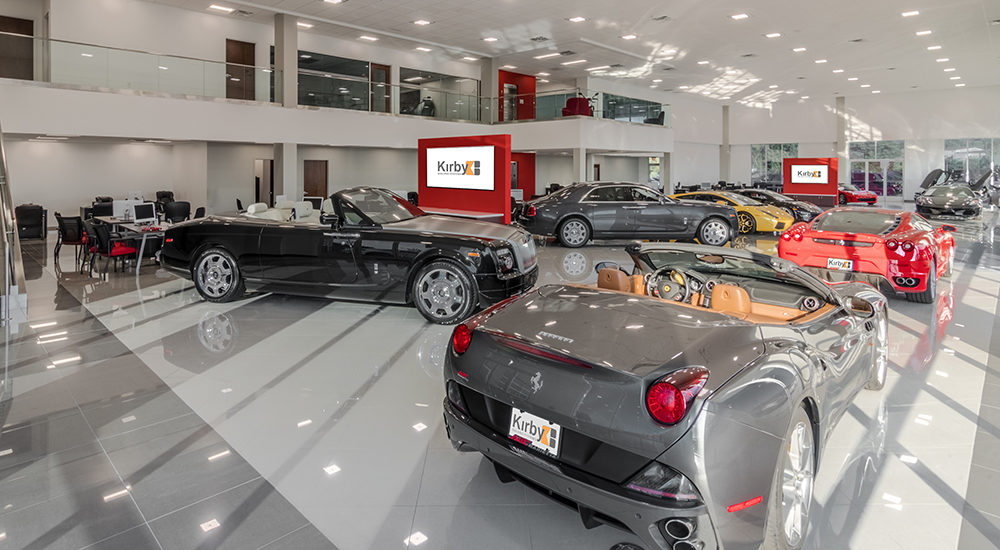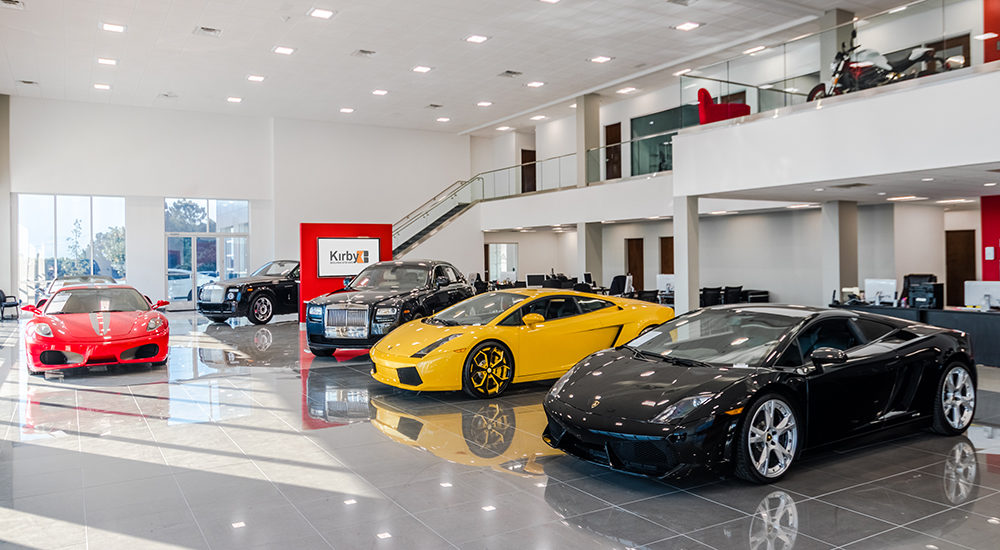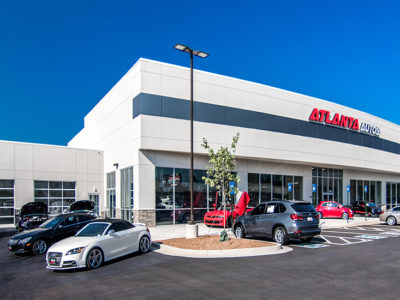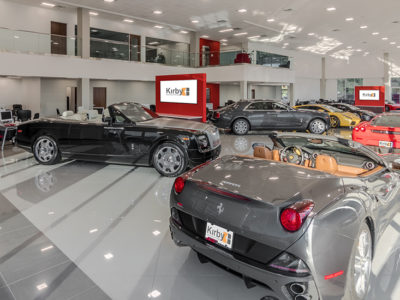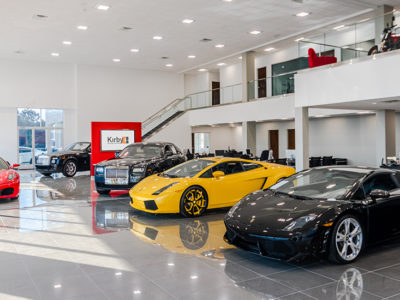Atlanta Auto Dealership Building
Auto Dealership Metal Building with Curved Facade
This custom Kirby building includes a showroom, service drive, service shop, compressor shed, and two partial mezzanines. The most complex portion of this building is the curved parapet/facade, which is the main architectural feature and faces the main road.
The main framing system in the showroom included an interior support column and straight sidewall columns for maximum clearance. A KLS roof was selected with a tall clip to allow for increased insulation to meet the energy code. The walls selected were Kirby Reversed Panel (KRP) covered with EIFS, and KW where exposed.
- Location: Marietta, GA
- Size: 30,000 sf
- Wall System: Kirby Reversed Roll Panel with EIFS
- Roof System: KirbyLok Standing Seam
- Roof Color: Galvalume
- End Use: Auto Dealership
Builder: P.R.O. Building Systems, Inc.
