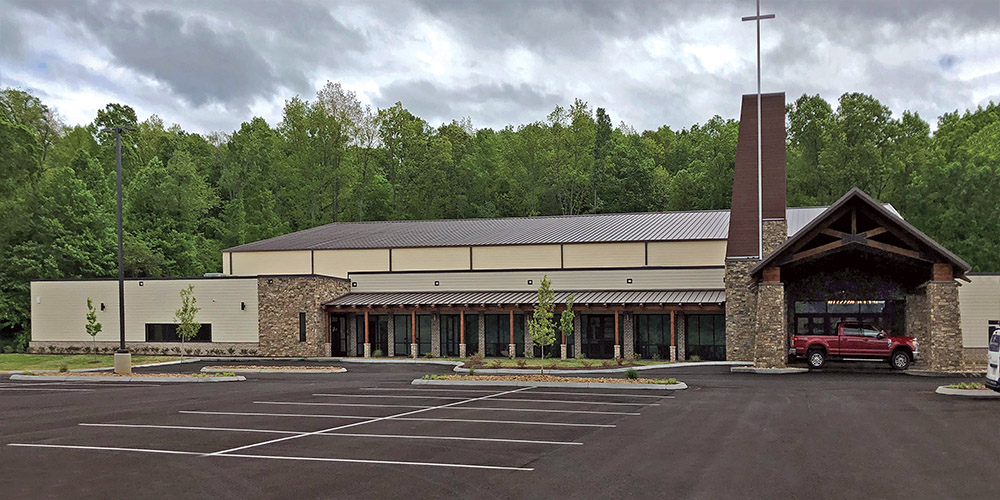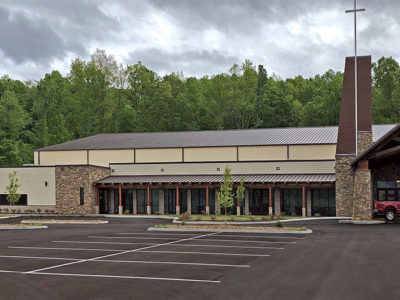The Church at Sterchi Hills Expansion
In need of additional space for their growing congregation, The Church at Sterchi Hills chose a pre-engineered Kirby building to suit their needs.
Located in Knoxville, TN, the project involved a 27,552 sf addition to provide ample room to continue serving the expanding community.
This addition includes a 750-seat sanctuary with an attached Pre-K through 6th grade classroom wing comprised of five individual buildings, two of which have a hip/valley roof design.
The new and existing buildings are separated by an interior courtyard coming off of the new multipurpose gathering space. The stunning new covered entrance clad with Kirby Roof-Lok Vertical Rib Standing Seam panels features architecturally pleasing exposed wood beams with an outdoor seating area that opens to a large café with a coffee bar to serve as additional meeting and fellowship space.
- Location: Knoxville, TN
- Size: 27,552 sf
- Wall System: KirbyWall
- Wall Color: Slate Gray
- Roof System: Roof-Lok Vertical Rib
- Roof Color: Dark Bronze
- End Use: Community Church
Builder: Cox General Contractors LLC

